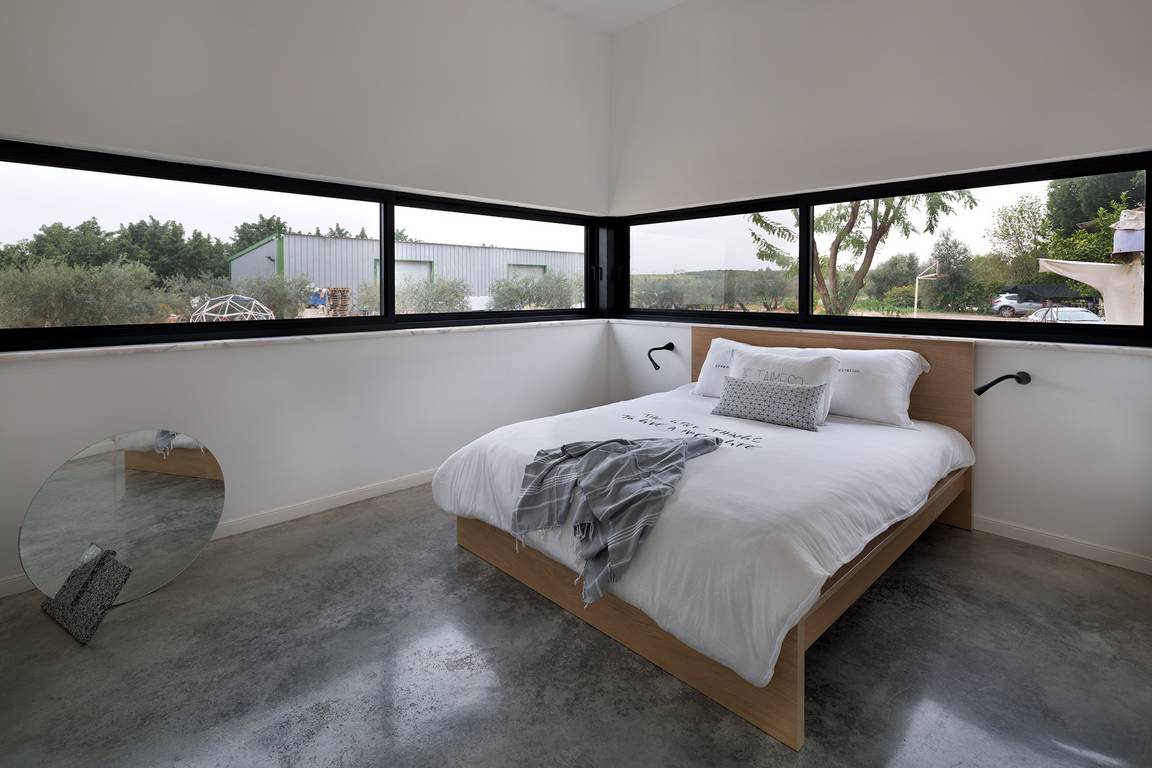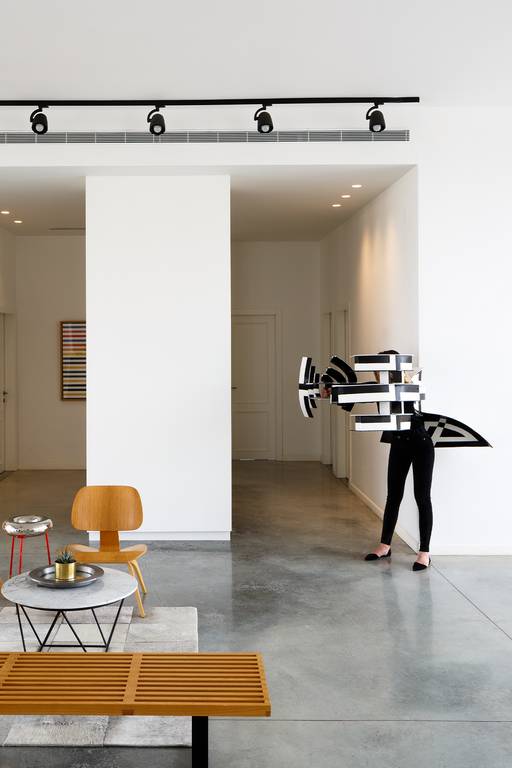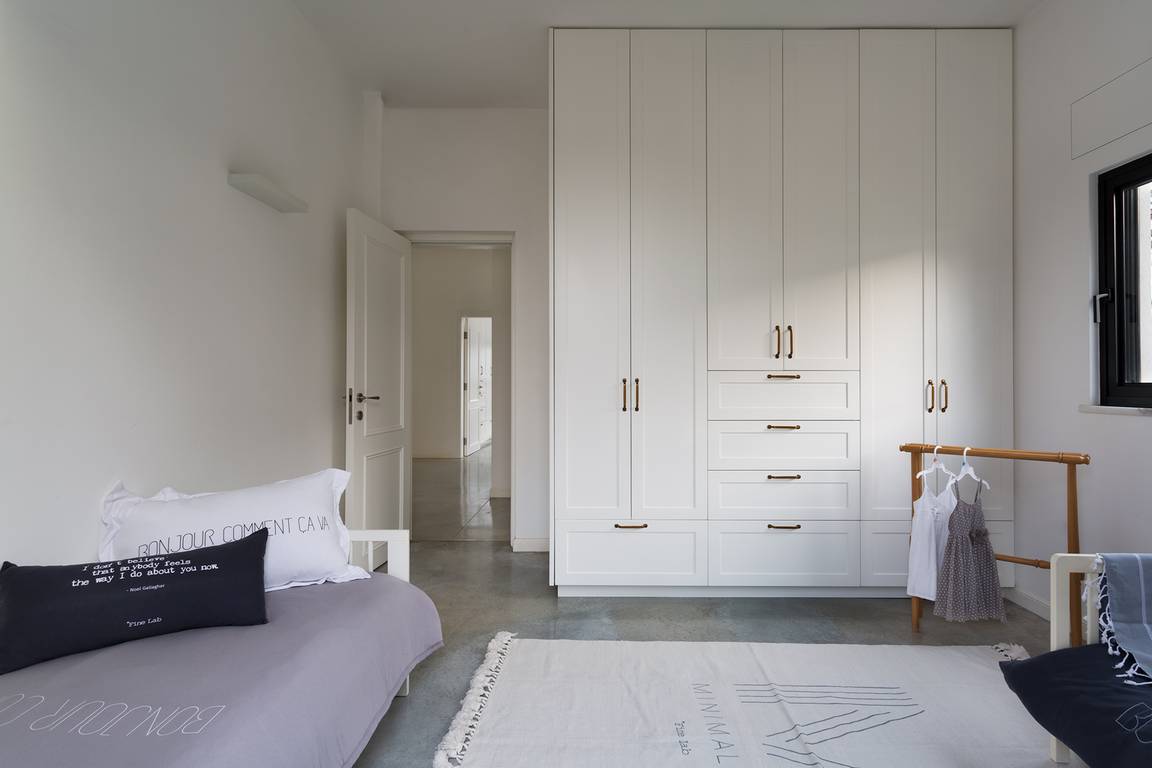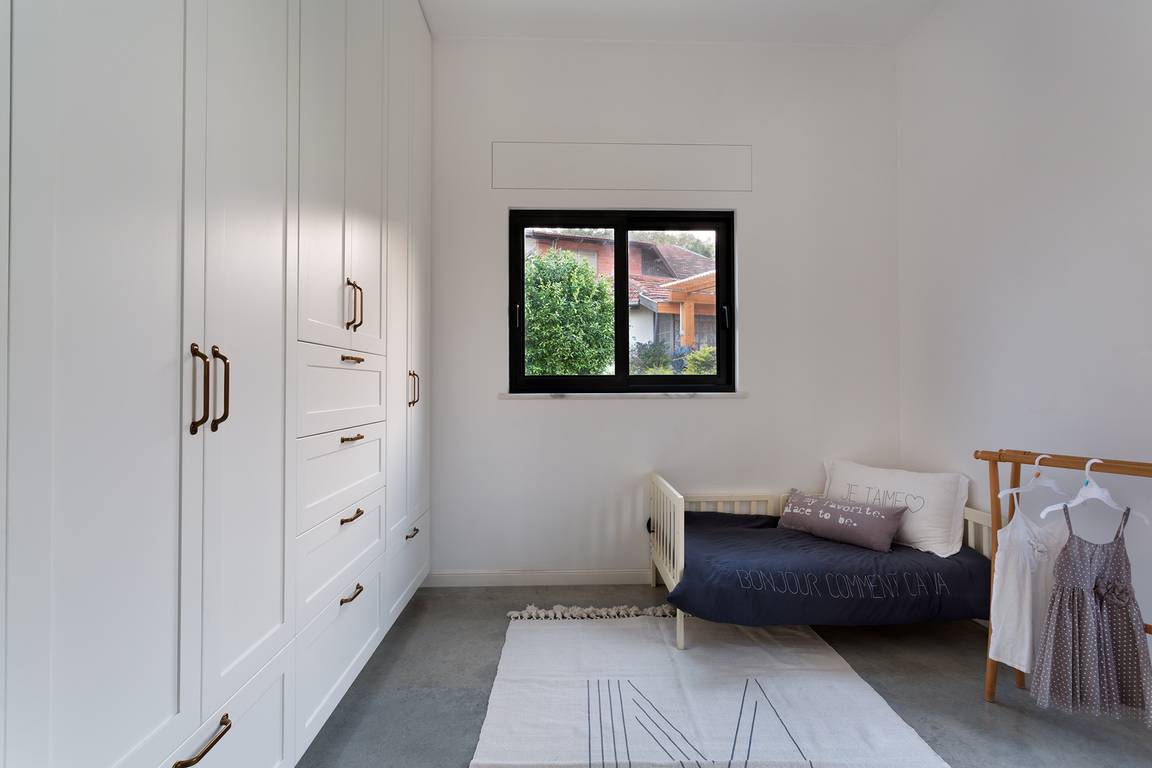



“In the corner of the main space, there is a case-study of an Art Installation, in corporation with the students Elior ben Shitrit & Inabar Avramov from the “The College of Management – Innovation Design School”.”
archdaily



“We enjoyed designing a house that functions as a gateway between the inside and outside and as such produces a living experience that is full of life within nature, landscape and environment,” Henkin and Shavit say. “The house was exceptional in its design concept, but over time has become a center of pilgrimage throughout the area and today happily serves its occupants.”
mako



“The idea was to design a “connector” between the front and the back vineyards. In order to do so, the house was placed in morphological correspondence to the olive trees, with the olive rows parallel and perpendicular to the front of the house together.”
archdaily


“The house is a composition of space in which volume takes a central role – this system has allowed to create a gateway which is the passage axis between the front and back lot.“
archdaily







“Among the olive groves in one of the estates of a moshav in the shfela, stands a house built in accordance with the olive trees that adorn its facade in parallel and vertical rows. The structure that produces a dominant passage and eye contact between the front and rear olive plots is designed as a white neutral box, which forms a background for the trees and strengthens their appearance at different times of the day.”
mako





House Among Olive Grove
Moshav Kidron, built of large agricultural estates, is a level flat ground Moshav in which the sizes of the estates create quite great distances between residences. Olive vineyards are the main component of the estate on which this family house was planned and built. The idea was to create a connection between the front vineyard area and the back one. For this purpose, the house was placed in a morphological match to the grid of olive trees, with rows of olives parallel and perpendicular to the front of the house.
The house is a composition of a center space, “a gate” that contains public situations and functions as a passage between the two areas. To this volume, two masses with the private functions were attached. The house is designed in a modern way that combines white plaster with black aluminum profiles and smoothed concrete floors. At night the mass and volume ratios are strengthened, the volume functions as a “light cage” used as a lighting fixture on the scale of the adjacent street.
