A Modern Farm House
Private House
Udim Village, Hof Hasharon
Built 375 sqm – Site 2200 sqm
Publications:
AD Italy / ELLE DECOR Spain / AD Middle East / VOGUE LIVING Australia / HOME DECOR Singapore / AD Russia / CASA VOGUE BRAZIL / DISENO INTERIOR / Xnet / Modern Home / D+A / ALLDECOR / CASE Design stili
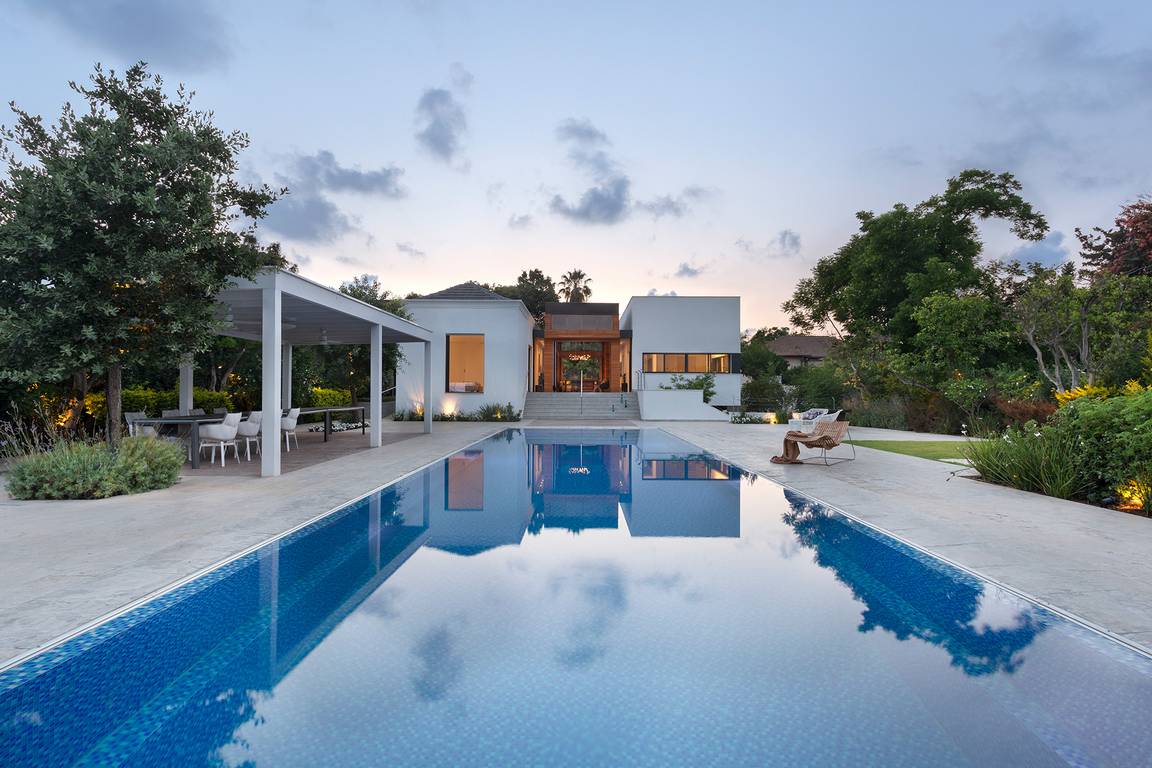


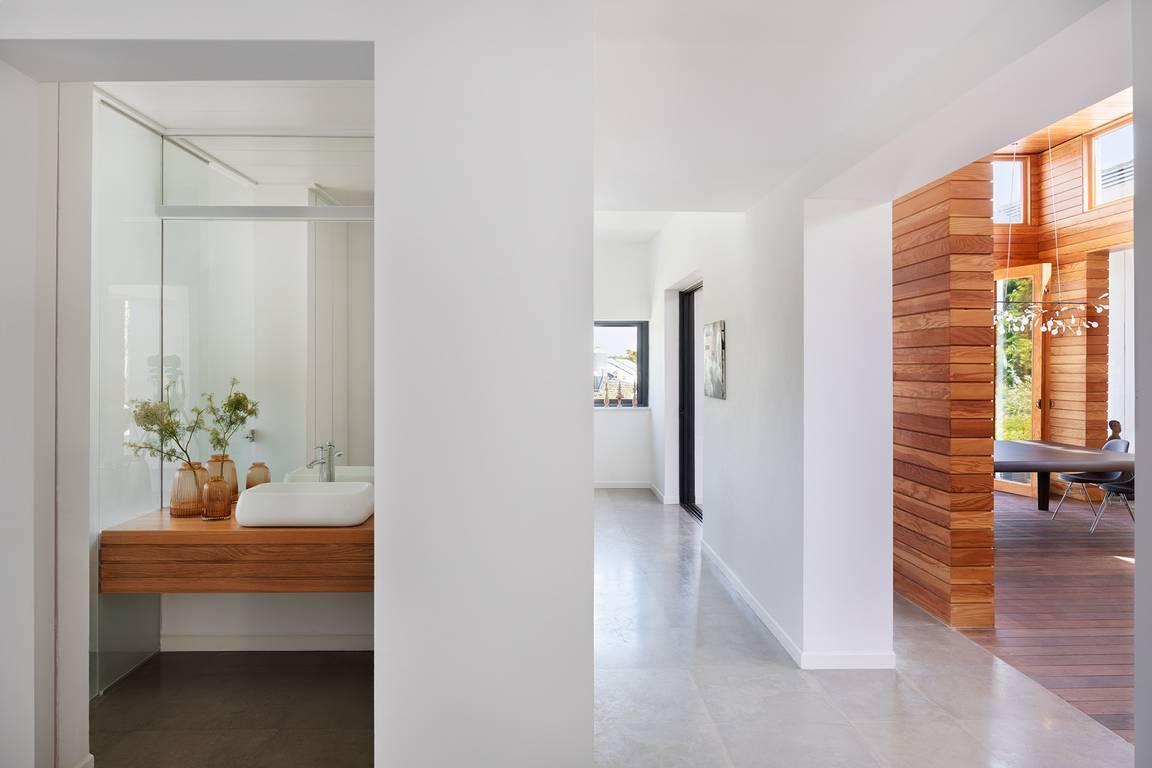

“Paying respect to land’s history was paramount, and the design of the 375m² home was imagined as a modern farmhouse, complete with two single-storey houses and an elongated white box.“
VOGUE LIVING Australia

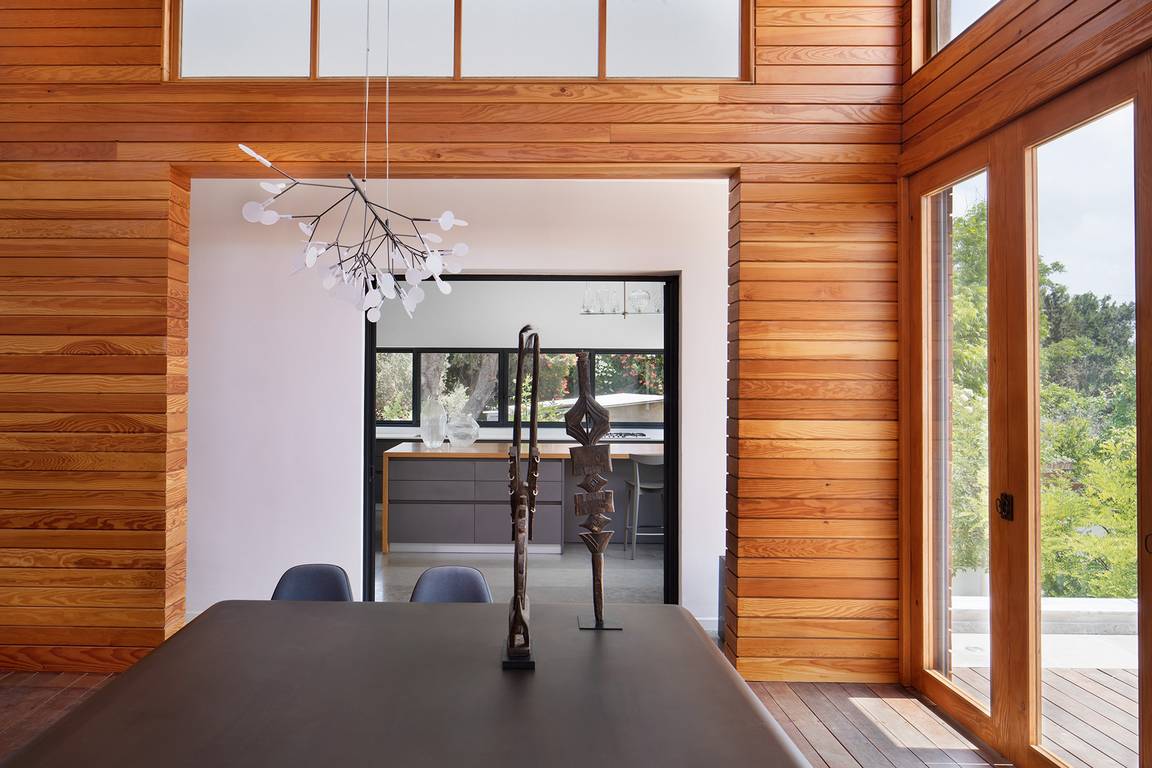


“All this central part communicates, on one side and the other, with different rooms and all of them connect with the outside to open up to the views and natural light.”
ELLE DECOR Spain


“It’s typical of Henkin and Shavit’s approach to design; the duo’s work combines aesthetic considerations with intellectual ones.”
AD Middle East








“For this project, the architects must find a way to retain privacy while bringing in the landscape, natural light and air. Irit and Zohar drew the right proportion for the building volumes by plotting the buildable area as if they were farmers ploughing the land, dividing it neatly into strips.”
HOME DECOR Singapore


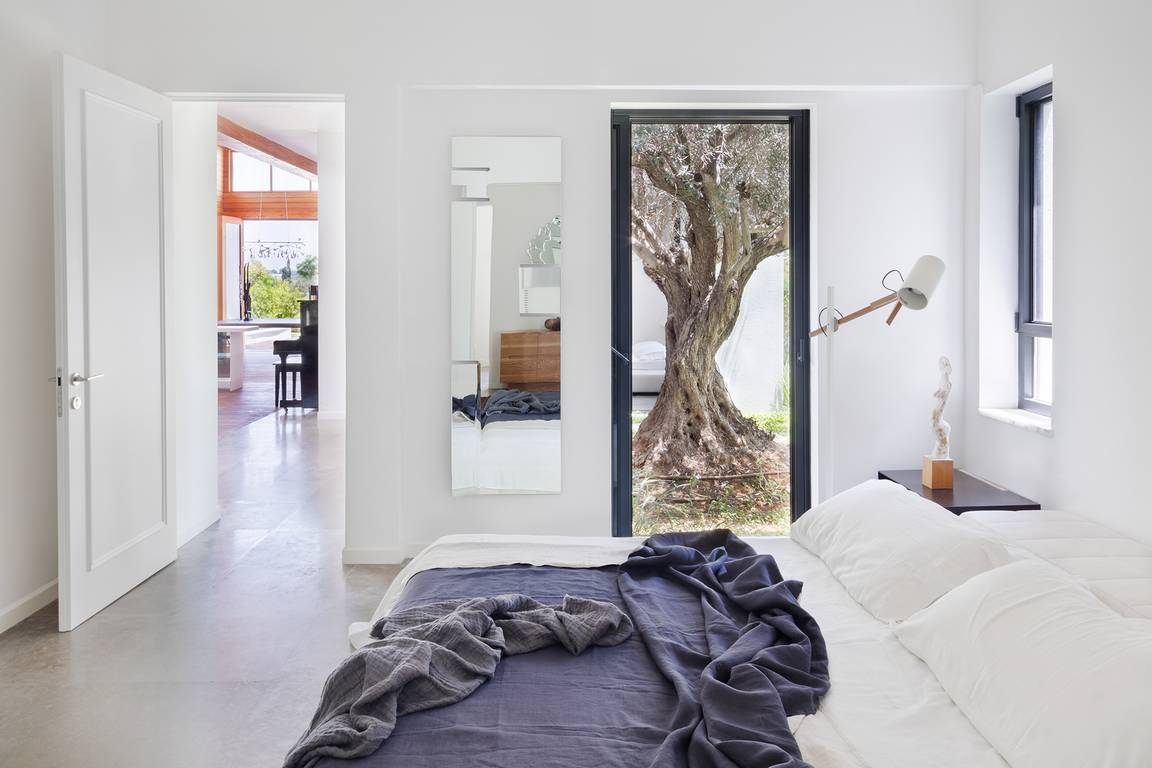
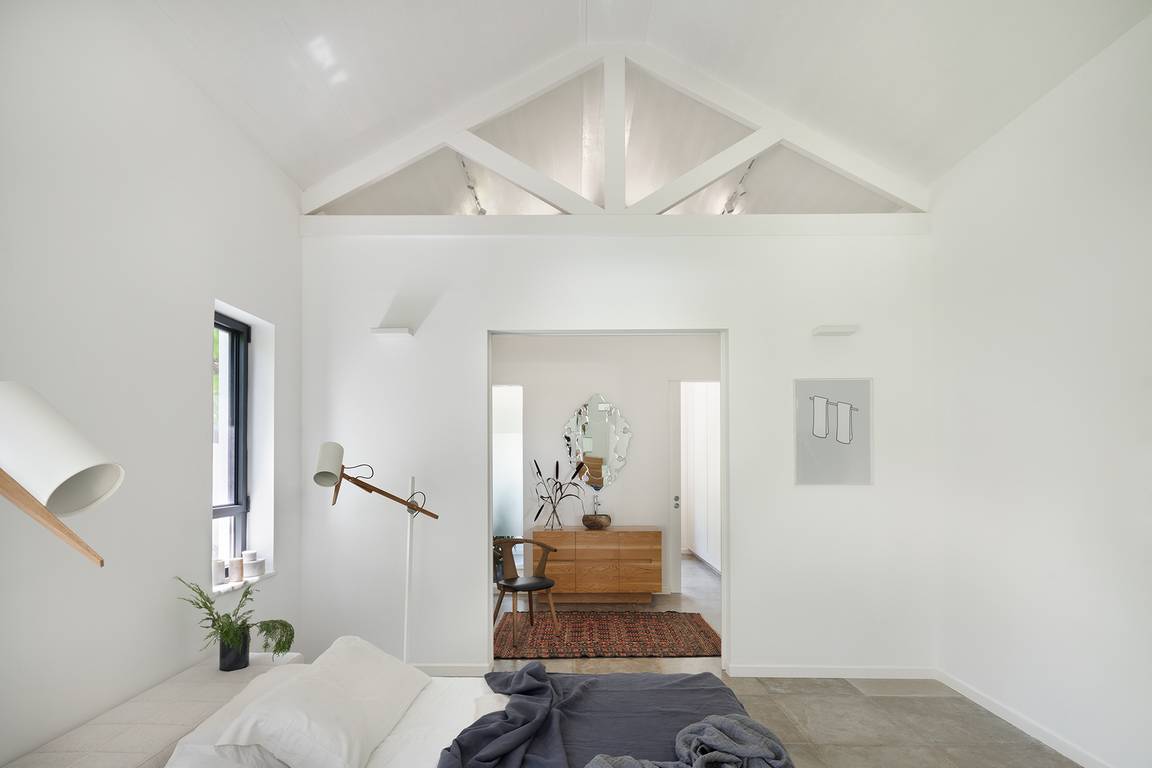

“The bedrooms are also planned so that each of the residents of the house has direct access to the garden. Unlike the living room, filled with the best examples of Italian furniture, the bedrooms look completely ascetic and even cold. But in the Israeli climate, this always plays into the hands.”
AD Russia





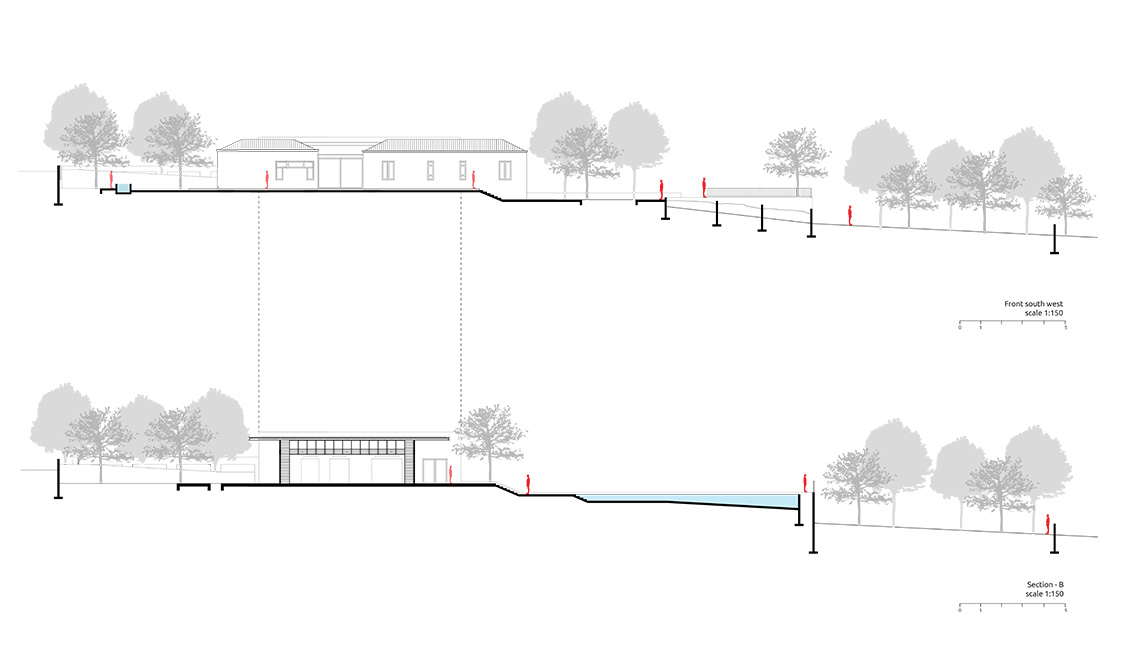



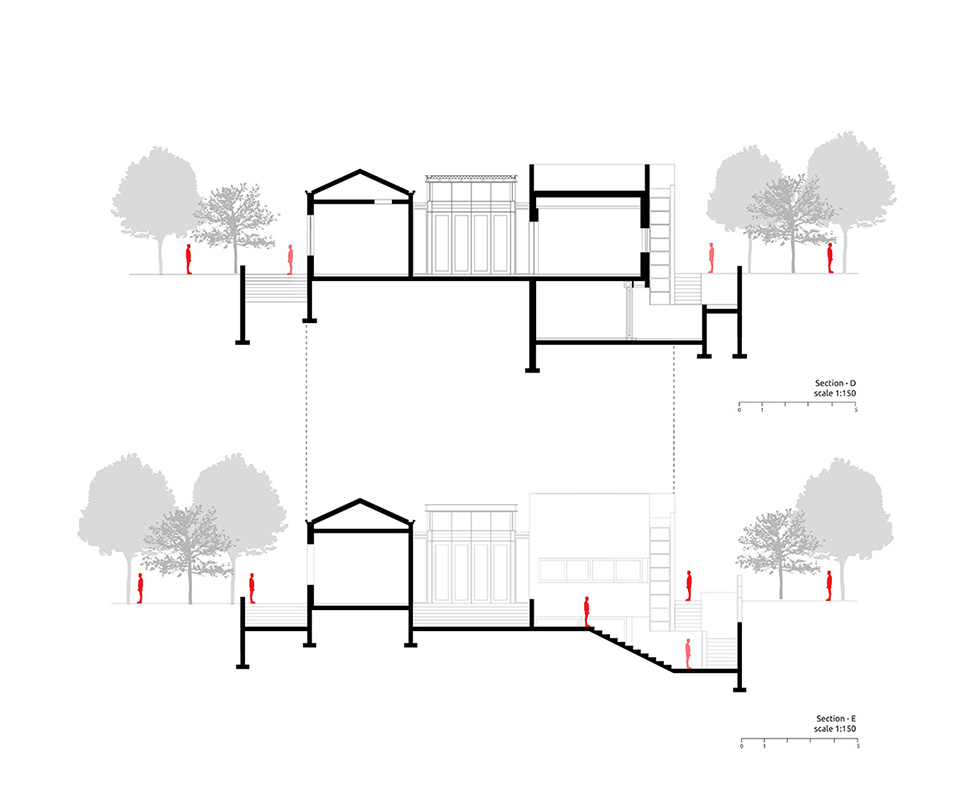
A Modern Farm House
The concept of “plowing” was a preliminary boost to the conceptual design phase of the project. The “plowing”, which is an arranged intervention in a land compound, divides it into strips or sowing areas. Those areas which are subspaces of the plot appear in the villa in the configuration of different spaces, with the rhythms of “plowing” producing the transitions between the public and the private. The spaces create an organized longitudinal system and a random widthwise system, of the person and his movement at home.
The Home design combined a program with existing sloped land topography, on a long and narrow lot measuring 0.5 acres. The house is a complex which connects two single story separate “homes” which serve the parent unit, children’s unit, parking + guest bathroom + kitchen. Connecting the homes was done using a shed – a light structure which combines glass, wood and steel and serves the program of dining and accommodation. The outdoor area incorporates a front garden with an adjacent ramp to the parking area and the guest footpath, leading to the back garden which includes a swimming pool, hospitality areas as well as a view of the rear plot.
