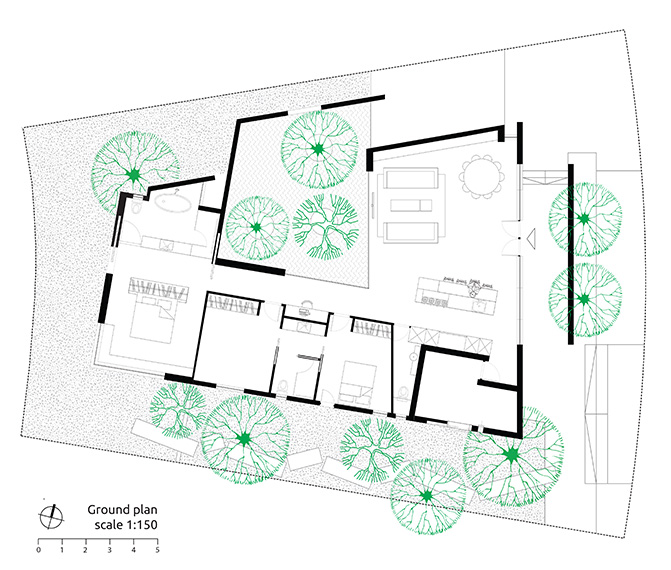Courtyard House

Courtyard House
Planning and designing a private house in the Lachish Moshav. The Arabic house, as a system of sectors which surrounds an inner courtyard, has been a major inspiration for this project. This single story building, is a white “box” which encapsulates itself from the outside with it’s four exterior walls, and also has four inner walls which define the inner courtyard and expand the interior.
This inner courtyard expands the public sector of the house, the living room and the kitchen, and is adjacent to the main traffic route of the house. The process of entering the house begins with revealing the viewer to the inner courtyard which is then found out to be a back layer to the public space of the house. The structure of the house, which includes two parallel walls and two diagonal ones, is a result of an extensive research which responds to the diagonal nature of the plot.

