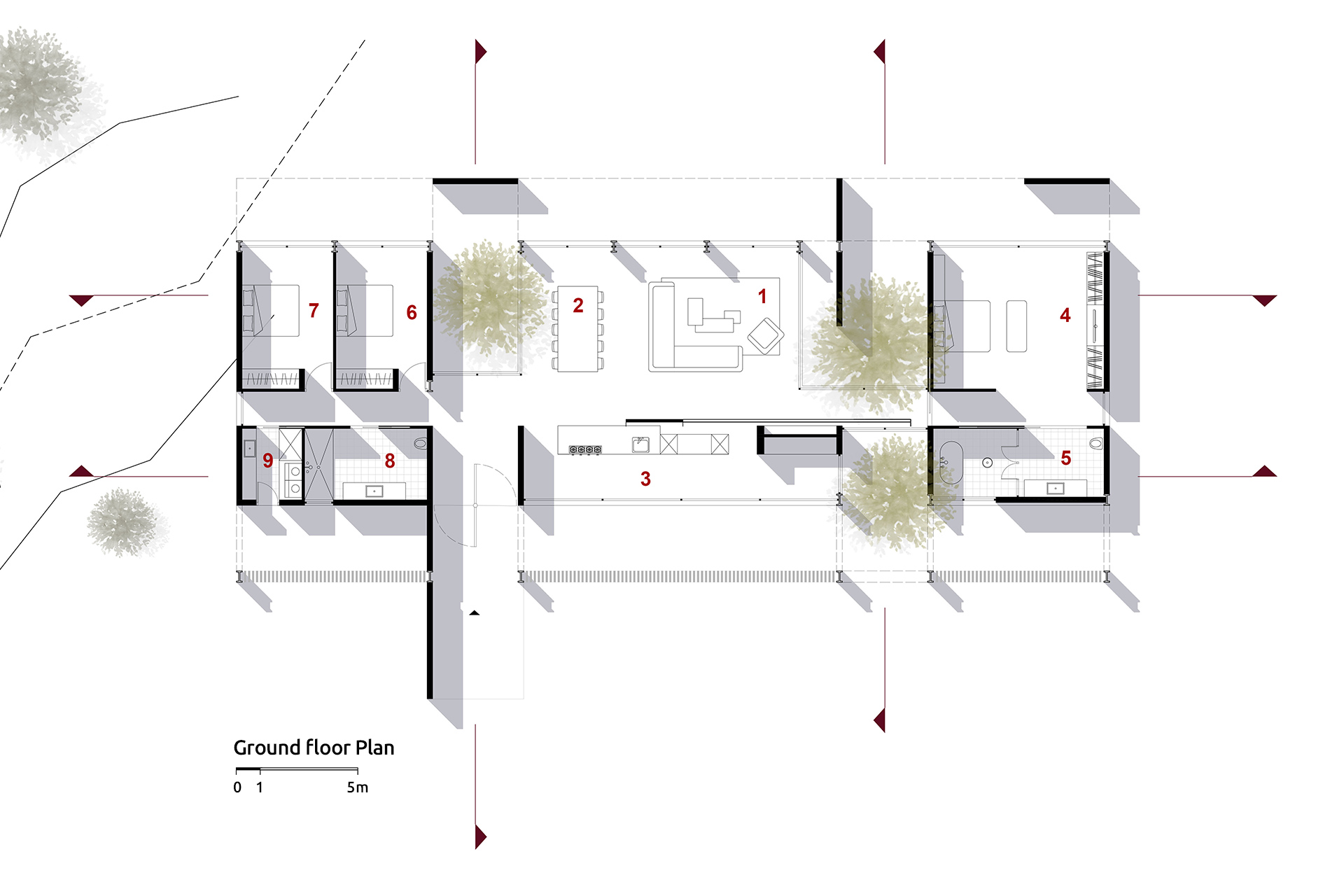House of Three Trees
Private House
Kidron Village, Shfela
Built 250 sqm – Site 2000 sqm




House of Three Trees
In the heart of the village, next to green fields, a one-story concrete house was designed that elegantly surrounds three inner courtyards, each with a unique tree. The house stretches along the length of the lot and is designed as a space that each room and room overlooks the field next to it.
The entrance facade is more internalized and designed as a partition of vertical wooden beams supported by corten steel construction. This partition is erected, as a free element removed from the walls of the building and in the space created between them is the front garden. This longitudinal garden is a green backdrop that connects the long concrete wall in the front with the vertical wooden beams.
The entrance to the house is next to a wall, which stretches from the outside to the inside of the house, crosses the front garden and exposes the viewer to the view of the first tree. This wall also separates the children’s wing, which contains two bedrooms a shower and utility room.
On the other side of the entrance wall, are the kitchen, living room and dining area. The master suite is at the end of the house. Getting to this wing is through the other two trees. The second tree appears in the yard next to the living room and the third tree appears in the inner garden adjacent to the side of the kitchen. The master suite is designed as a separate building adjacent to the courtyards and offers views of the green fields. The three beautiful courtyards and trees planted in them are a source of natural light and create islands of peace and quiet.
