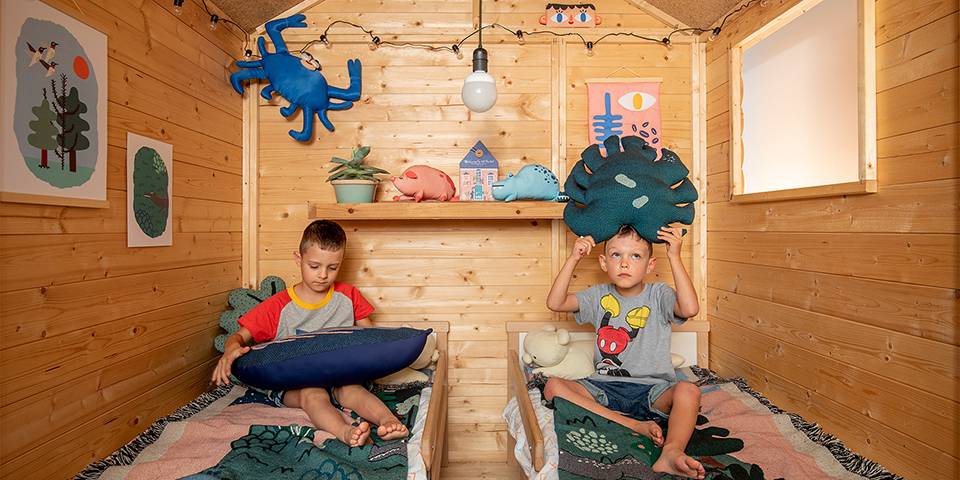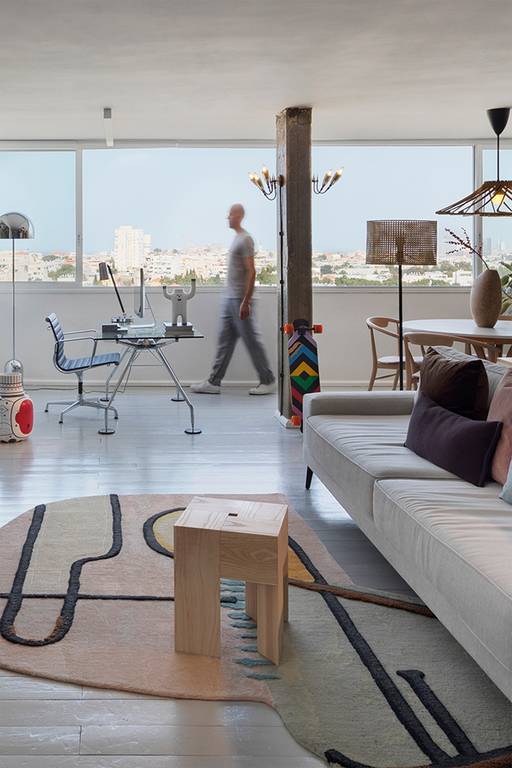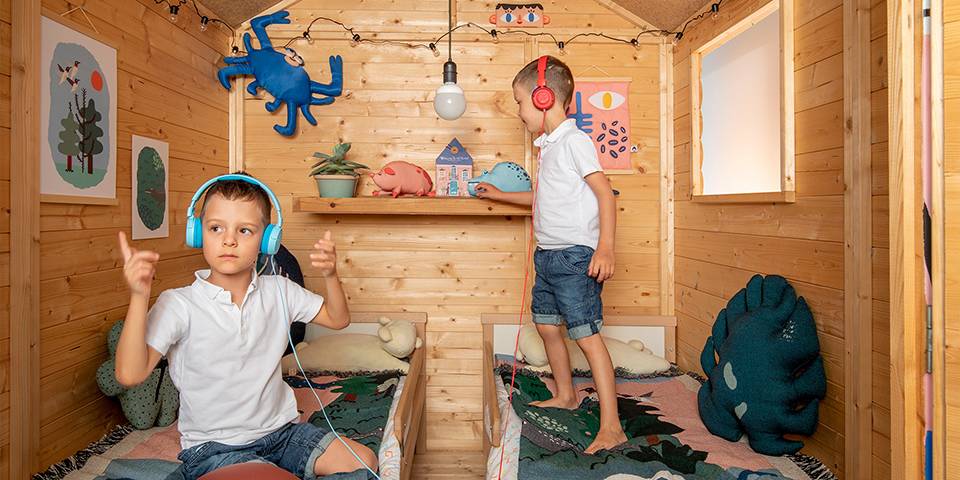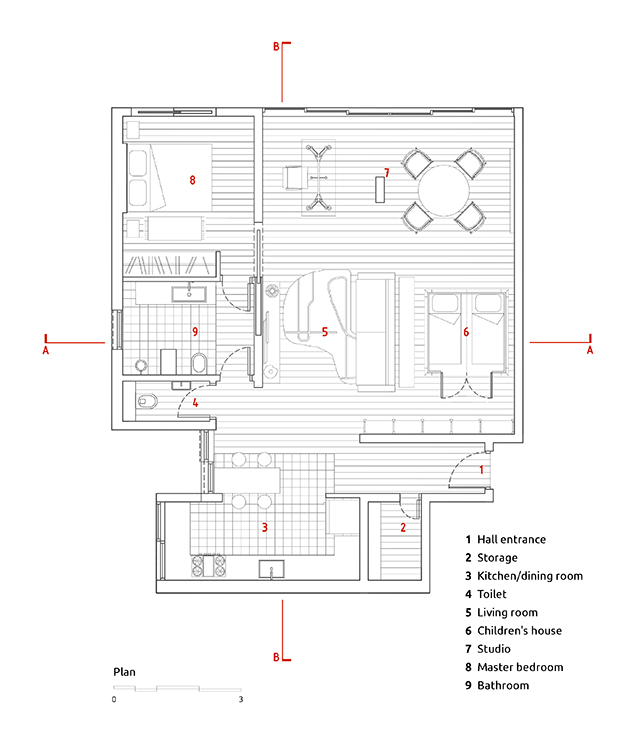Icon Wood House Apt





















Icon Wood House Apt
A couple, parents to twins, bought an apartment in a building made of concrete from the 1960s, on the 12th floor, overlooking the Mediterranean Sea and the amazing urban landscape of Jaffa-Tel Aviv. The apartment, which extends over about 100 square meters, originally contained three long narrow rooms, was renovated to be a contemporary open space.
The apartment is divided into two main spaces: the first is a large space for the living room, kitchen, spacious work area and children’s room. The second is for the bedroom, bathroom and guest bathroom. The children’s room is designed as an iconic wood house, which is a graphic sculptural element and maintains the principle of the open space.
The construction pillar in the living room helps to define the various spaces and separates the living room from the work area. The original terrazzo floor tiles were removed, and replaced with pine panels in light-grey. The grayish hue of the surface blends in with the grayness of the winter sky.
The kitchen floor is made of illustrated concrete tiles, which differentiate it from the rest of the apartment. The living room has a large library of industrial metal profiles. The bedroom and bathroom are enclosed by doors made of clear pine, which were dismantled from a building built in the 1920s. The doors were renovated and fitted with “Grandma’s Glass” windows. A wide white sliding door is differentiating the bedroom from the public space. The bathroom floor is made of illustrated concrete tiles in a pattern specially designed for a Cuban-inspired project.
