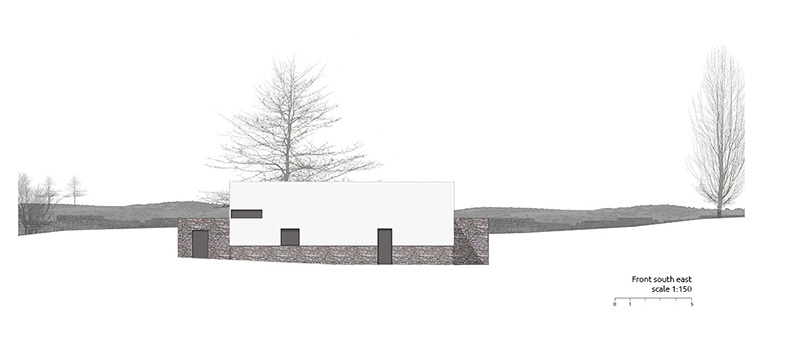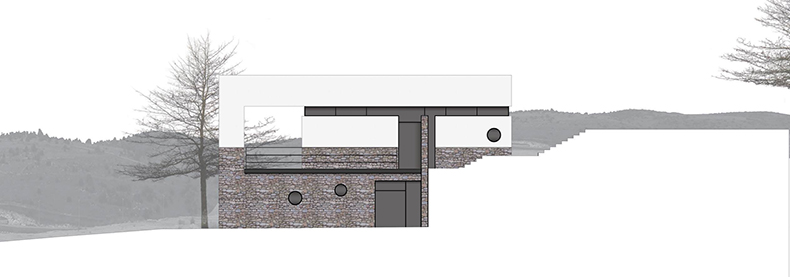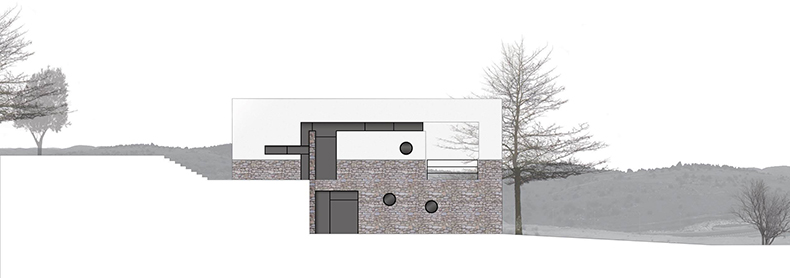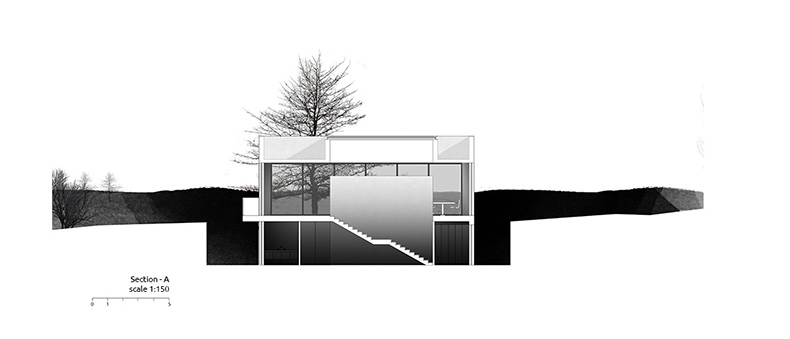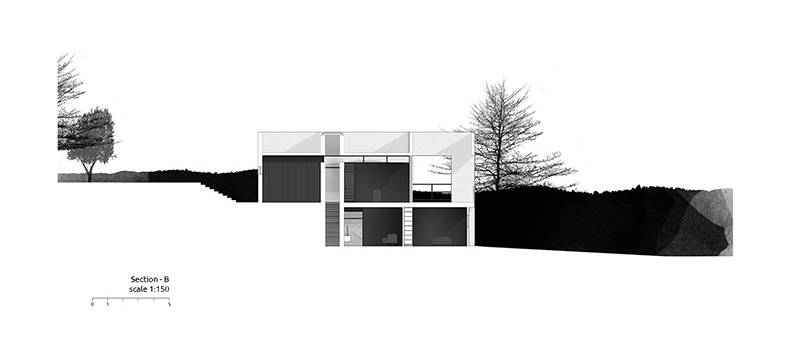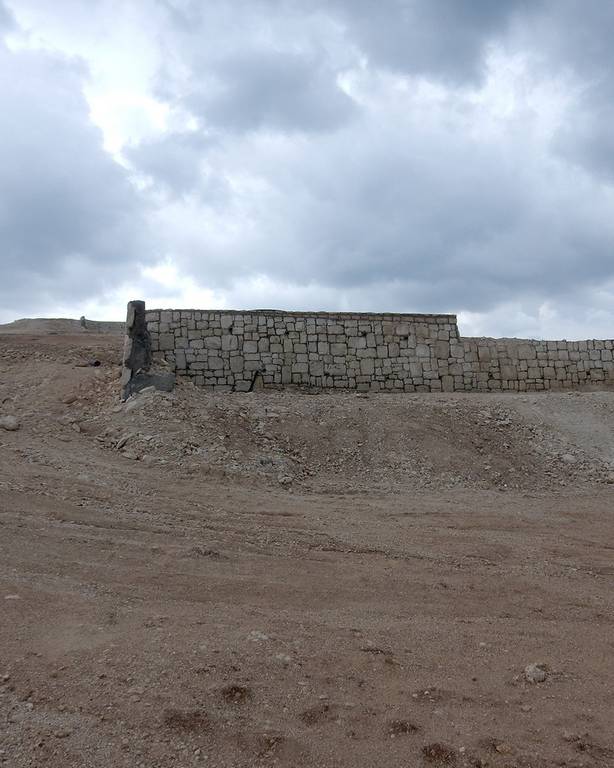
A fascinating project of a private house that is currently planned and designed by our office. The project is planned on a plot in the Jerusalem Hills and has a variable topography in terraces. The concept was composed and derived from the characteristics of the site, which contained elements of new development and the use of local slabs that were placed in the process. A new stone wall in the same format was built in the heart of the building, crossing it by an internal terrace and creating a dialogue between the public and private spaces. The planning of the entrance floor was based on the expansion of the term “landscape balcony”.
