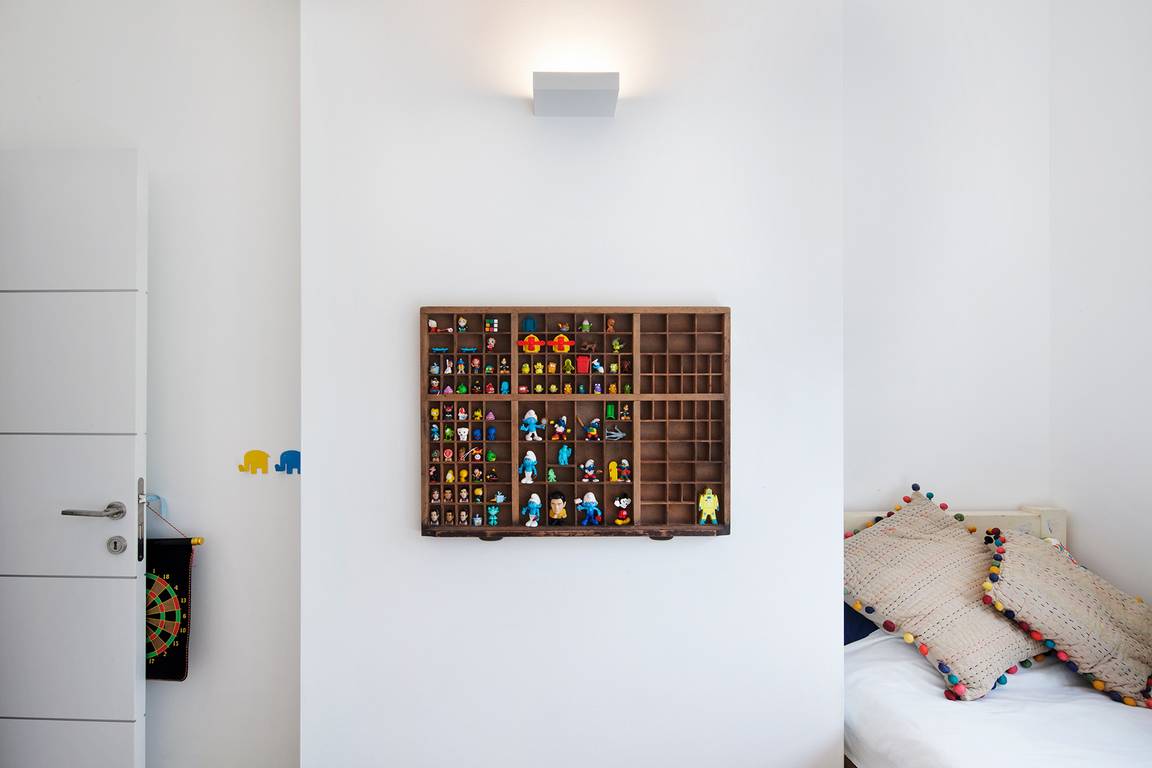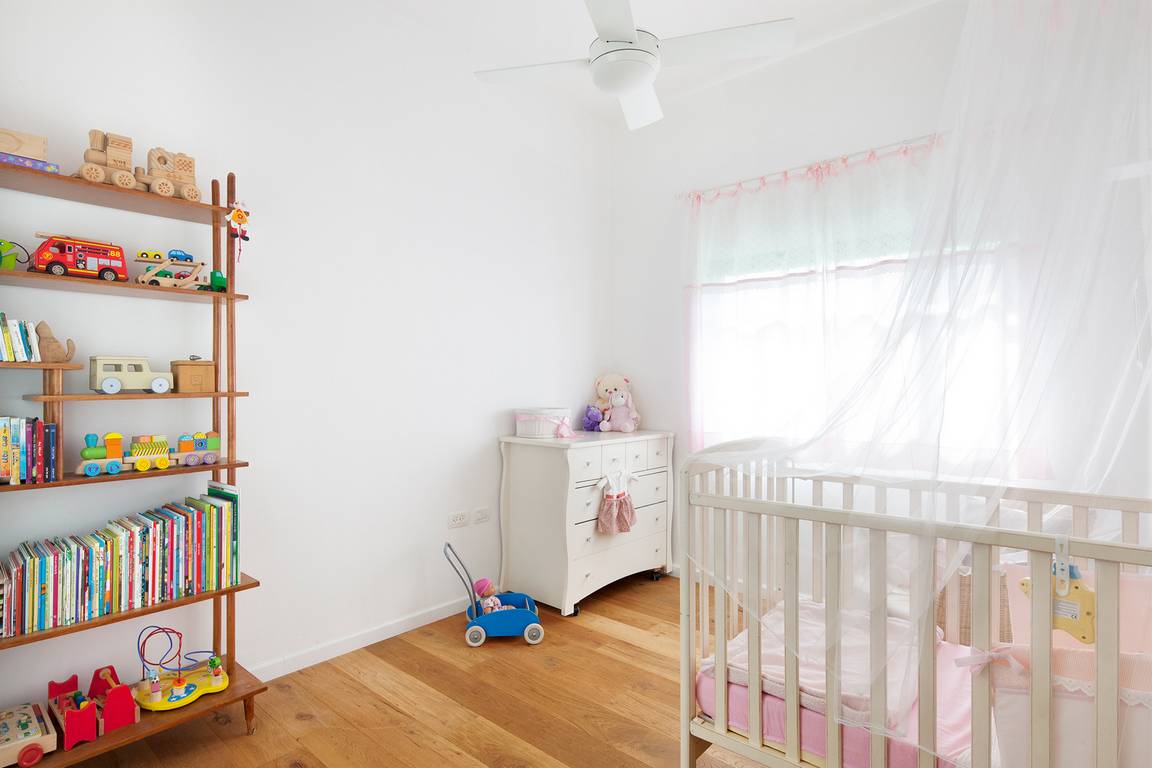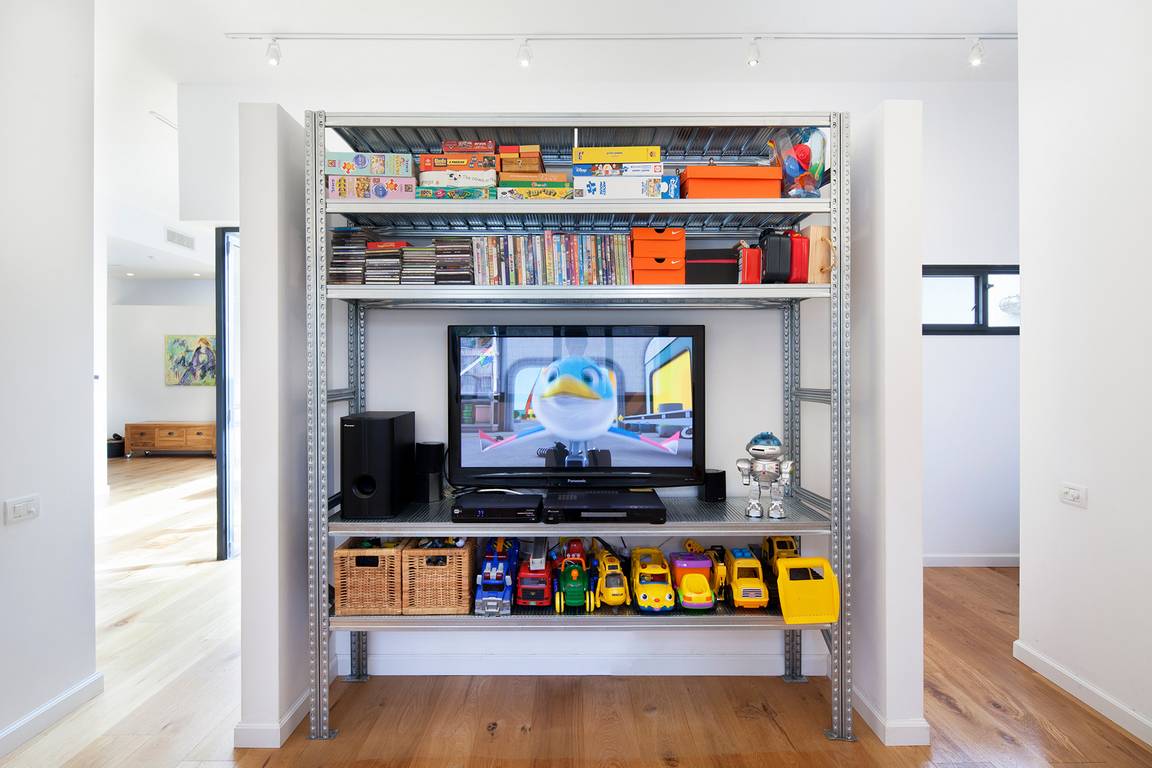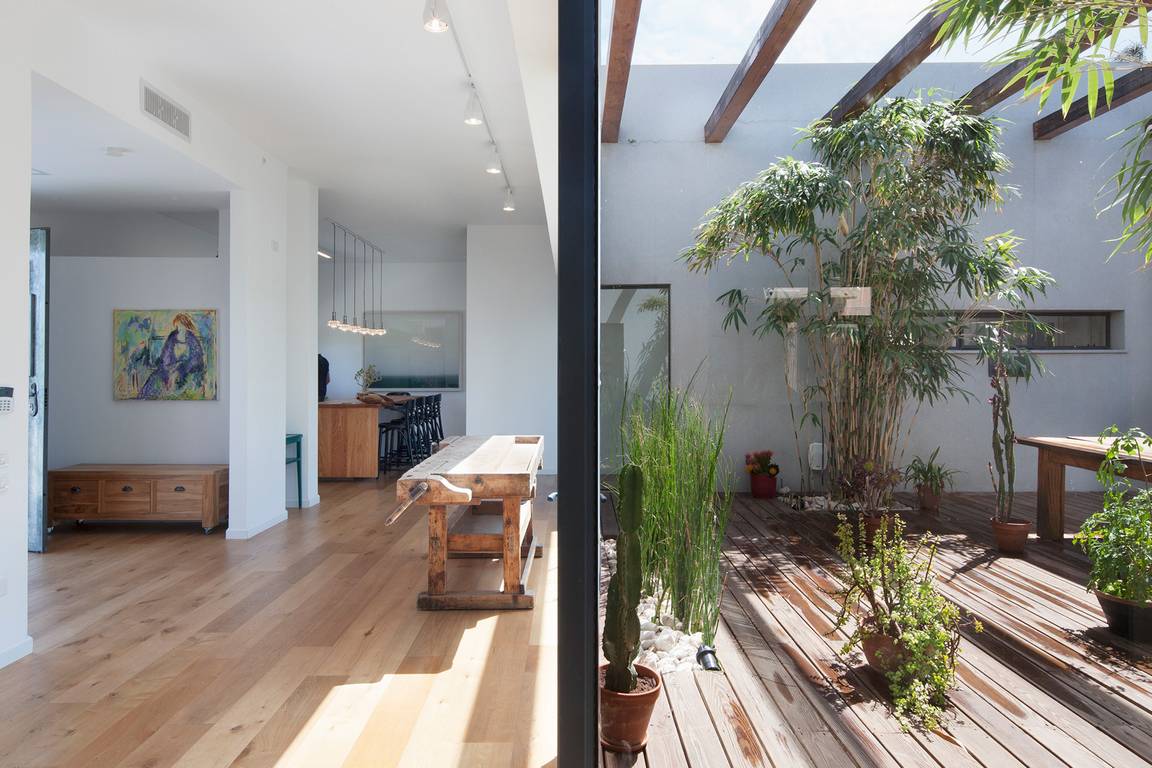Patio House
Private House
Gedera, Shfela
Built 200 sqm – Site 500 sqm
Publications:
archdaily / BVD / MY HOUSE IDEA




“Finish materials, flooring and coating – starts at the front door, which consists of two wings that had the existing color peeled off and removed, hand polished and painted with shiny lacquer. The existing floor which was porcelain tiles, was covered with carefully selected wide boards of aged natural oak parquet and pasted onto the pavement.“
MY HOUSE IDEA



“The interior design of the house was focused on natural materials and simplicity of design, which in turn, allows the home and its residents a constantly balanced felling between the outdoors and the indoors.“
archdaily



“In the family corner, it was decided to use industrial shelves which create a contrast to the warm parquet on which they are standing, and easy accessibility for children.“
BVD





Patio House
Interior design, consisting of only one level in the form of the letter Het in hebrew. The house rotates an inner courtyard / patio in a manner similar to that of a traditional Arab house.
It contains one public space including a kitchen, dining room, living room and shelter (safe room), to the right is the children’s part that contains a family corner, bedrooms and shower, and to the left is the parents’ wing that contains a bedroom, shower and office. And the occupants have a constant sense of balance between the interior and the outside.
