Reflection House
Private House
Safed, Galil
230 sqm
Publications:
domus / ELLE DECOR Italy / archdaily / D+A / archilovers / CAAN design / Home Adore / Xnet / dwell
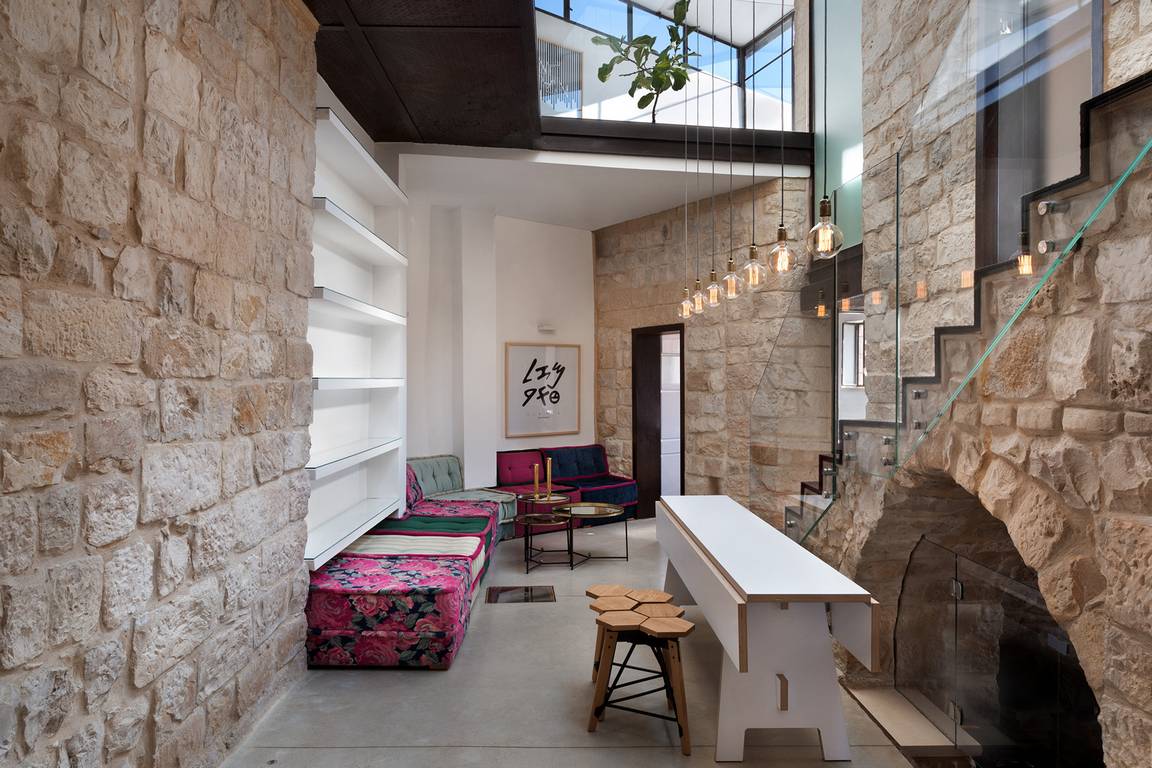


“Henkin Shavit re-designed and planned a new a private house under preservation in the old city of Safed.
The dense mesh of stone residential buildings in this old quarter of Safed is a complex context dictating a dialogue between the old and the new, between preservation and renewal and between the traditional and the trendy.”
domus
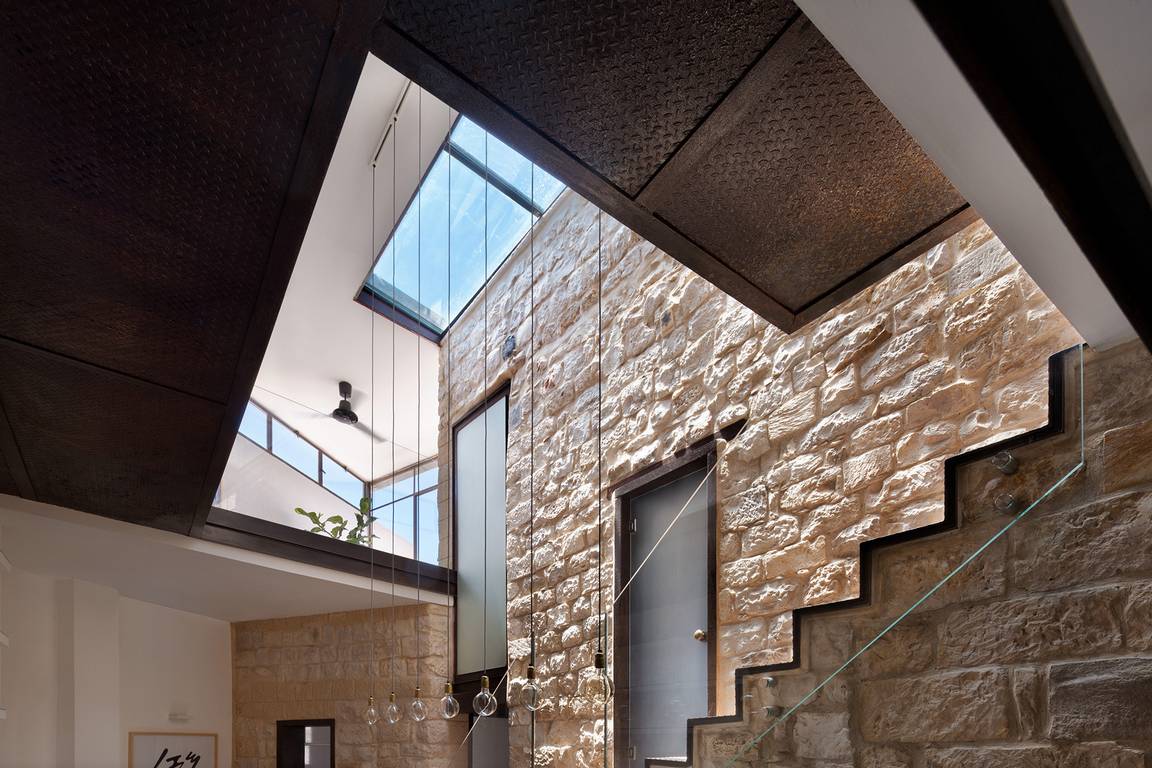
“The Henkin Shavit studio has supported the vertical circulation in the project: the house comprises three levels , connected by flights of stairs and a modern bridge in wood, glass and steel. Stone walls, arches, niches have been retained. The choice of custom-made furniture with a minimal look seems to emphasize the grandeur of the original architectural elements.”
ELLE DECOR Italy
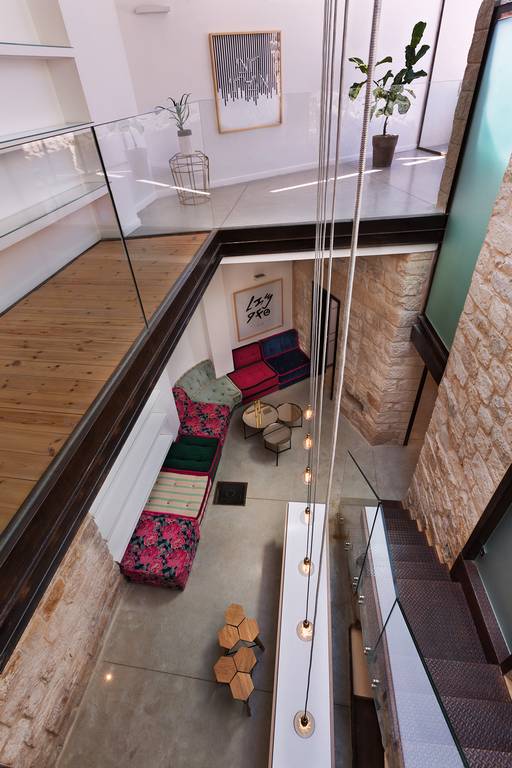
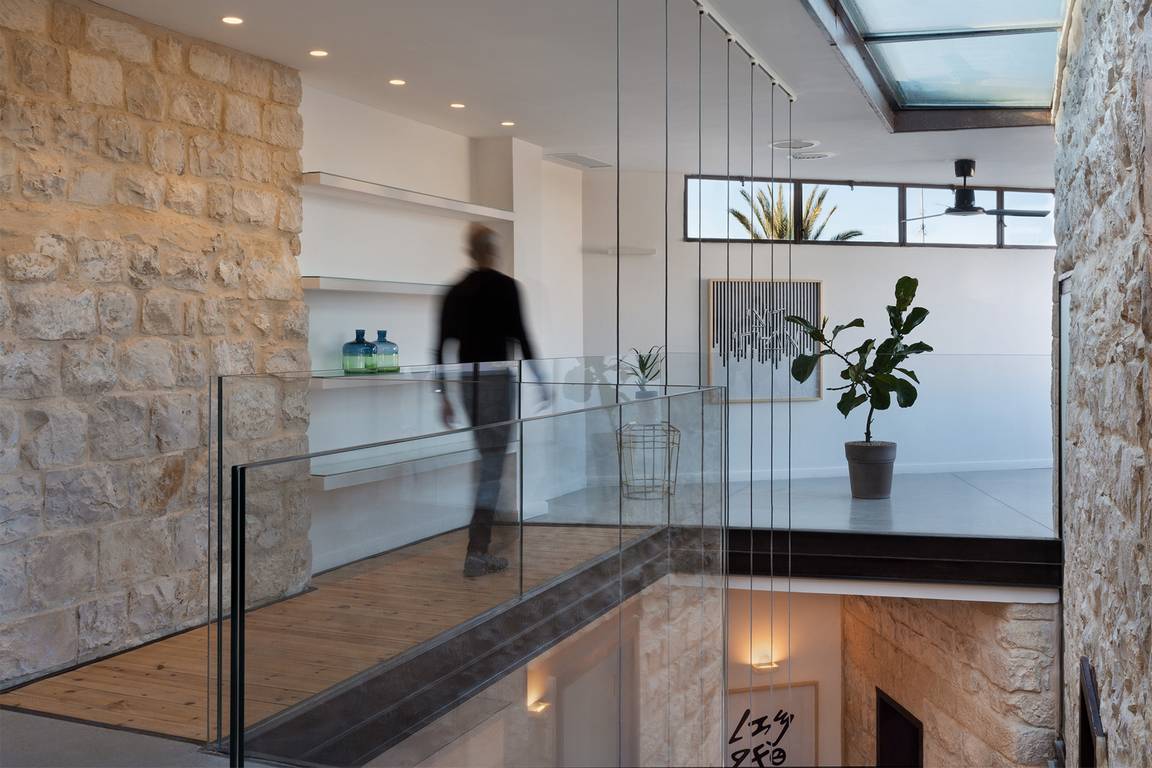
“The house has an impressive vertical section and a light steel and wood bridge connects the two masses adjacent to the public space. This bridge corresponds with an original flight of stairs, which dictates the vertical circulation.”
archdaily
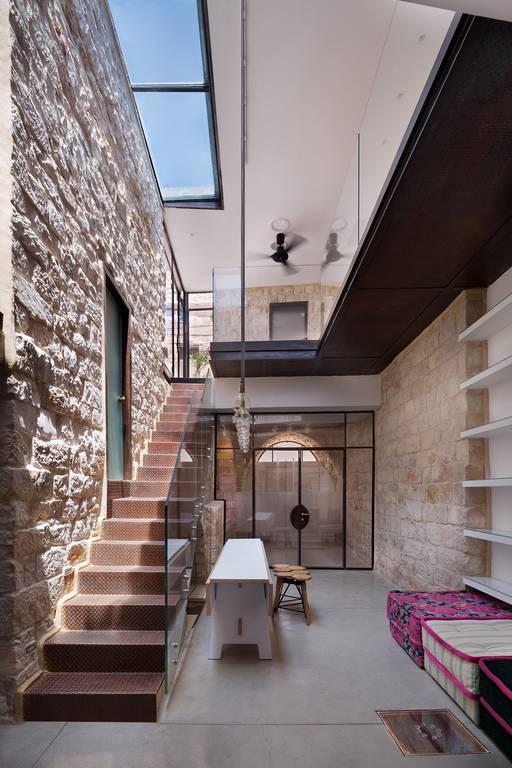
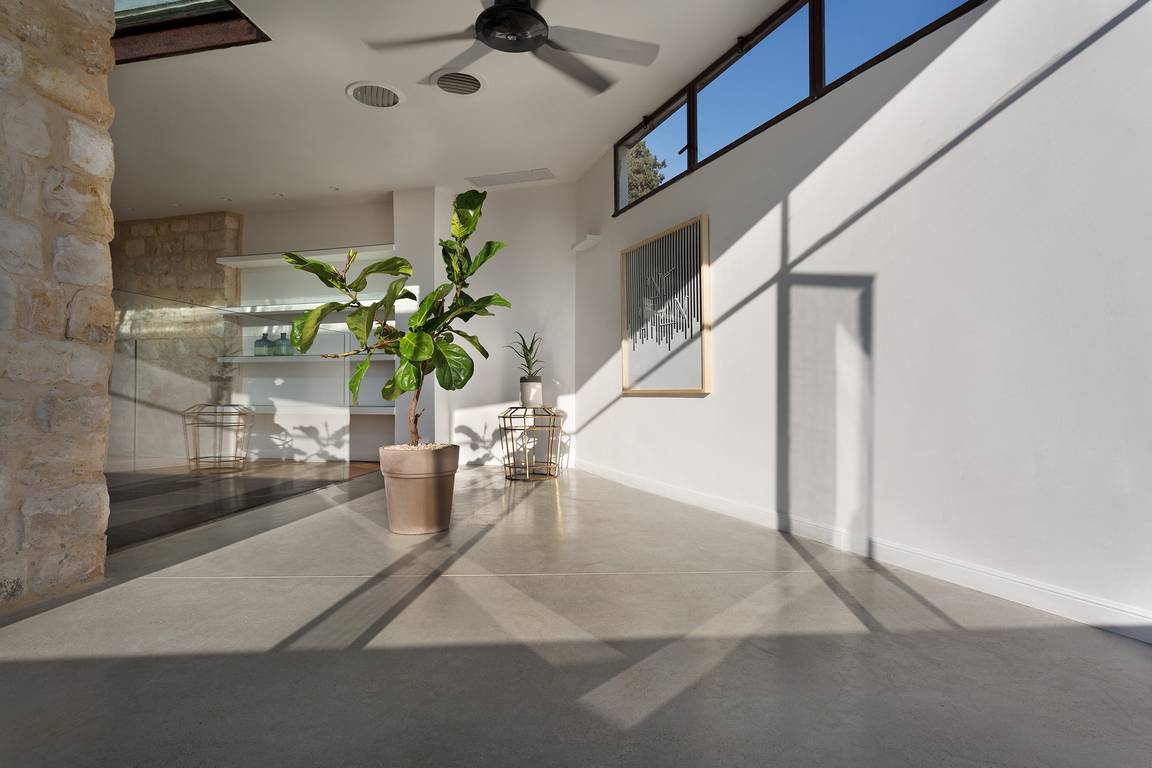
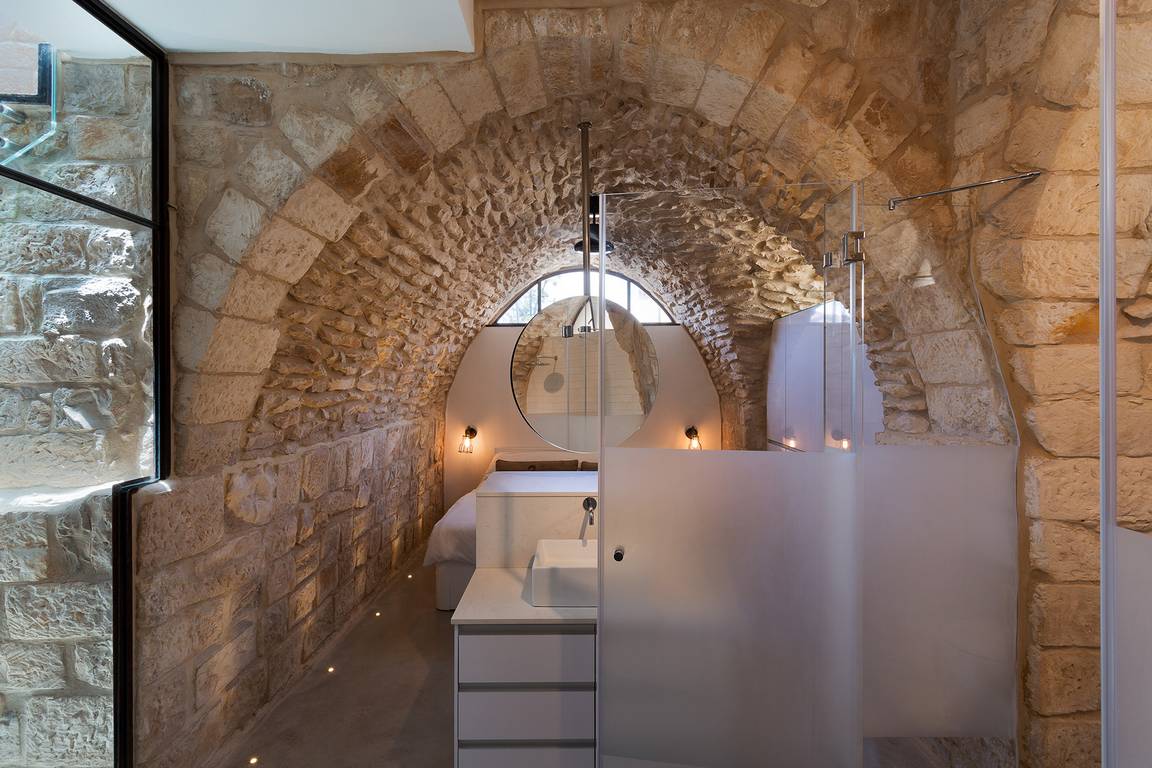
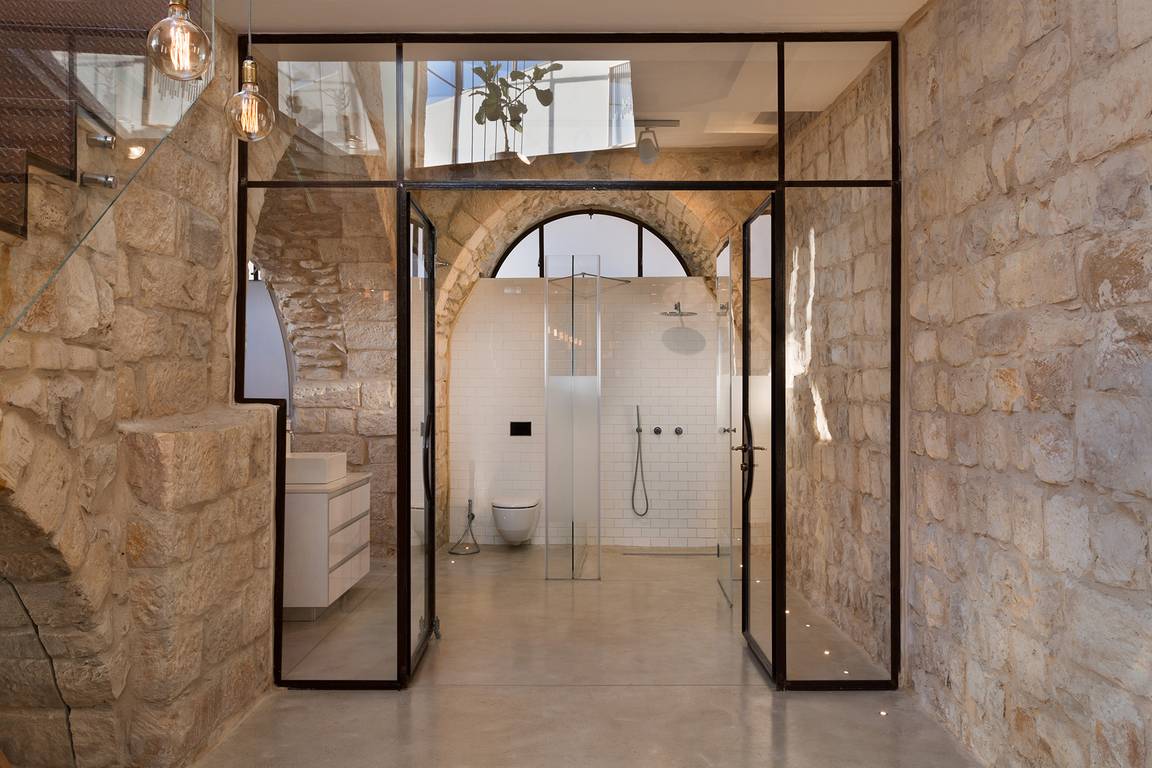
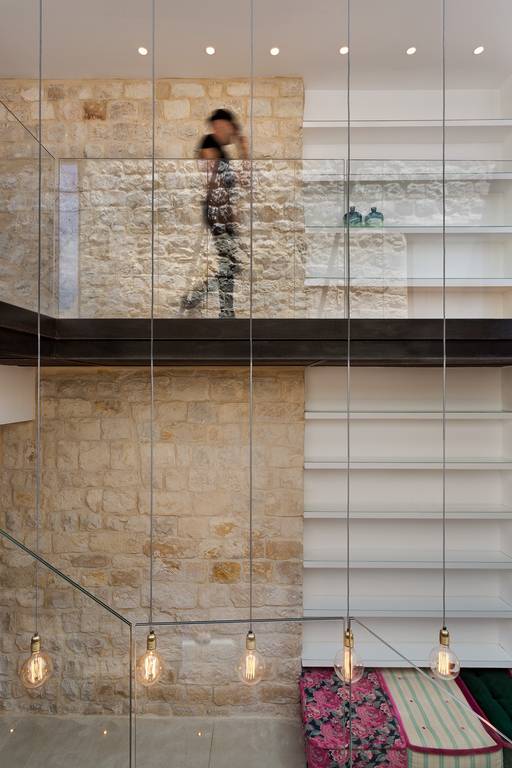
“The house is an old stone building, built in the shape of the Hebrew letter “Chet”, surrounding an inner courtyard. The planning concept included values of both preservation and renewal, while connecting between the inner and the outer and between the public and the private.”
archilovers
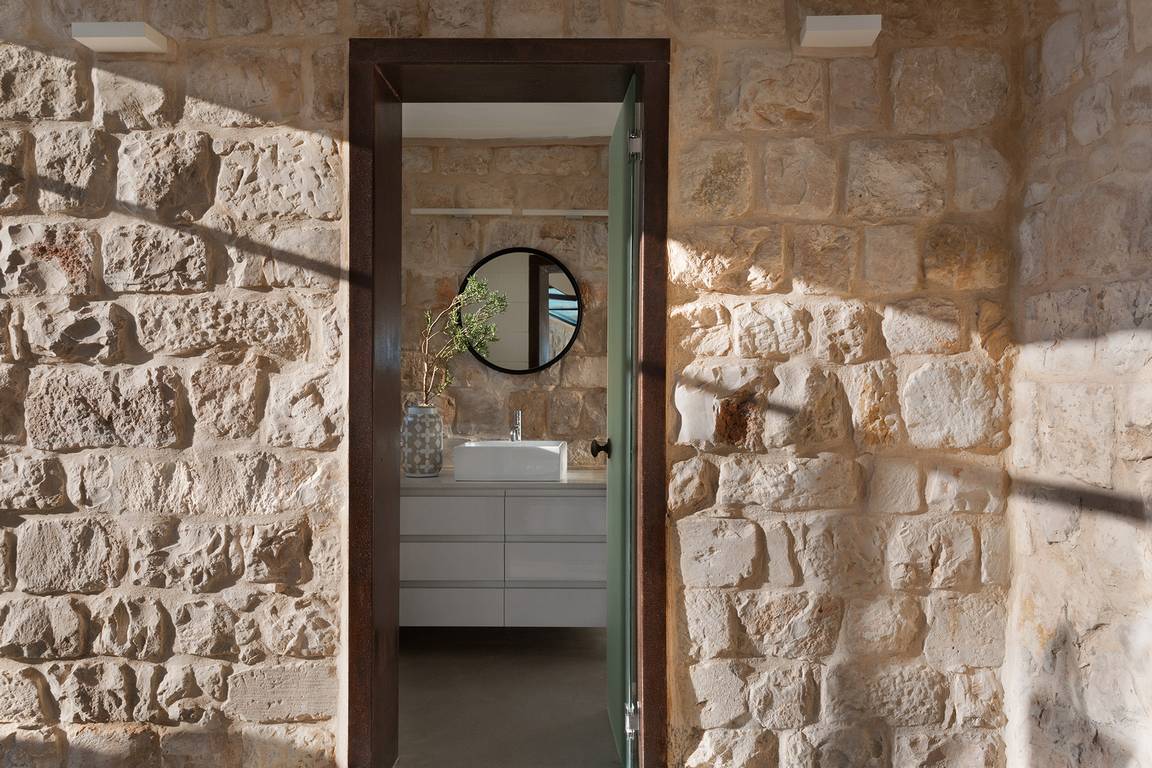
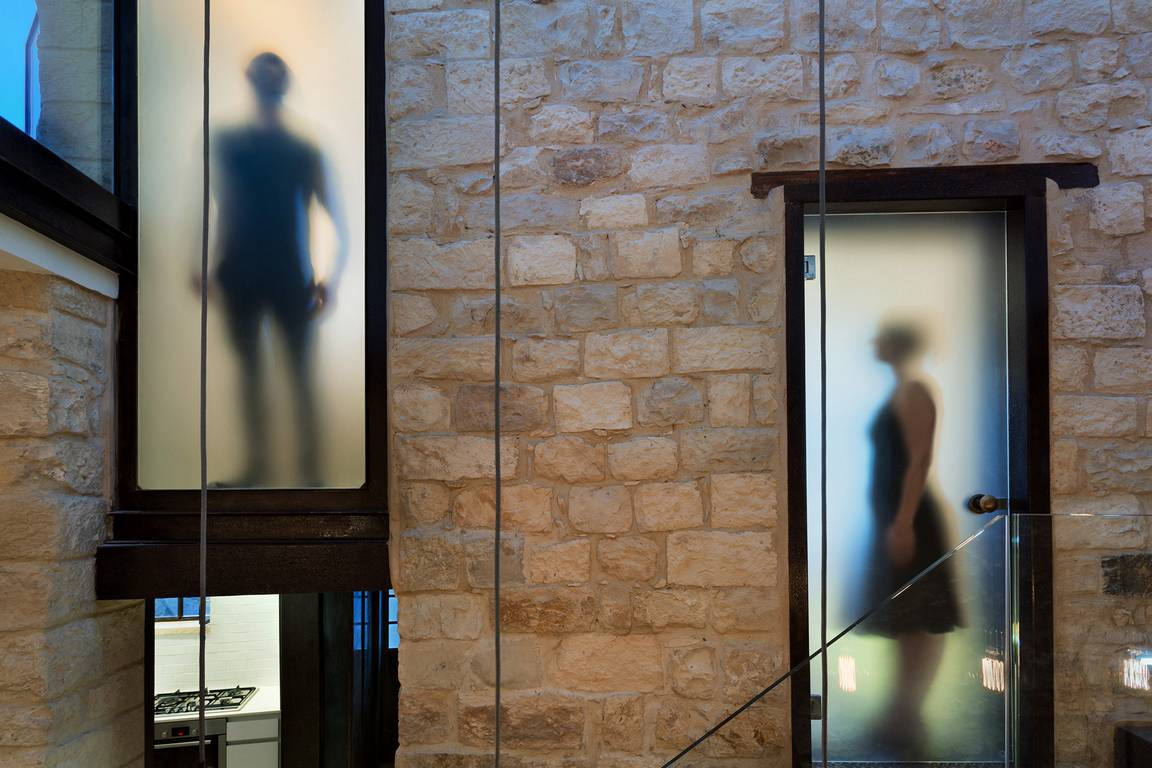
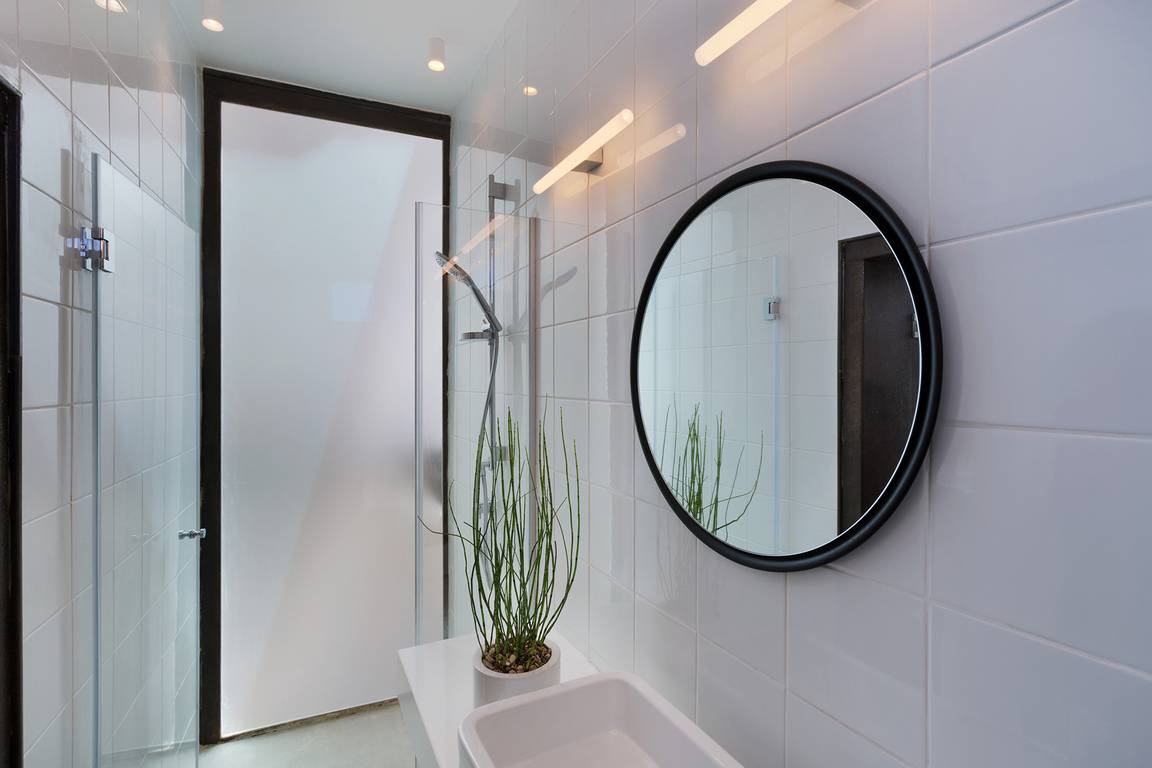
“The courtyard, which is an outer space, serves the function of a public space and the peripheral rooms function as the private areas of the new house.
In the upper level there is a sleeping and working area with an attached bathroom and toilet. All the space is made up of a bridge leading to the different two wings, which are also attached with balconies and outer spaces. The upper level consists of a big balcony overlooking a magnificent view of the surroundings and of Mt. Meron.”
domus
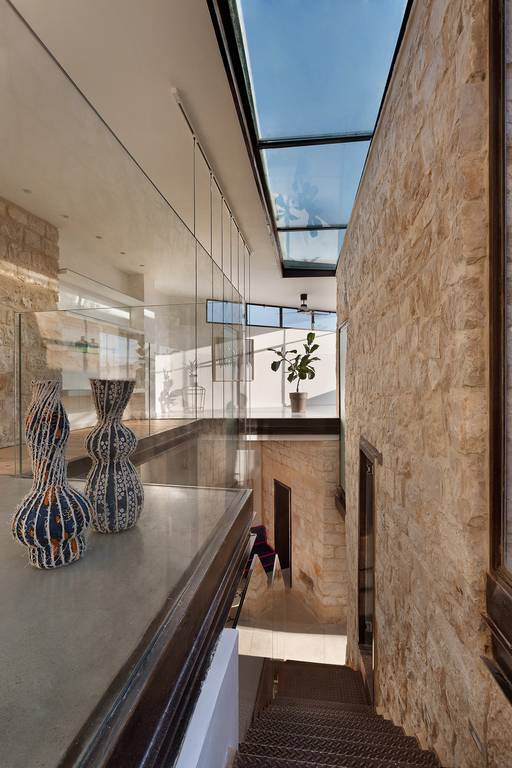

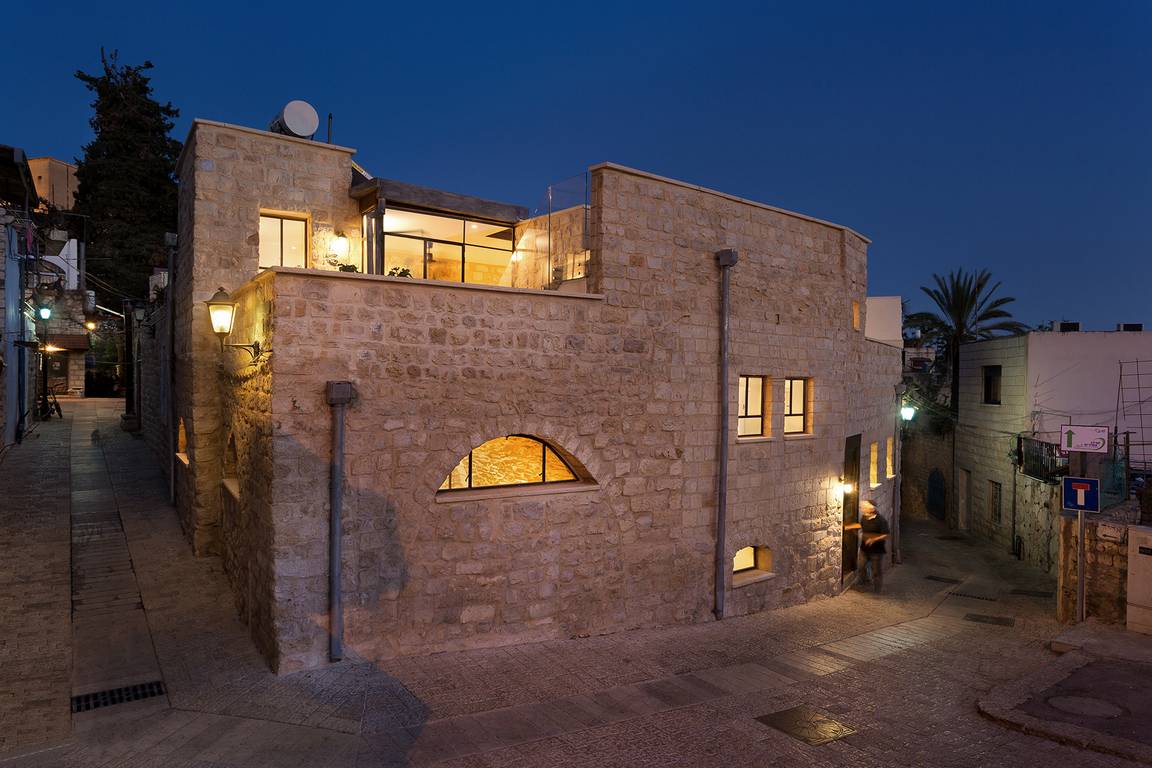

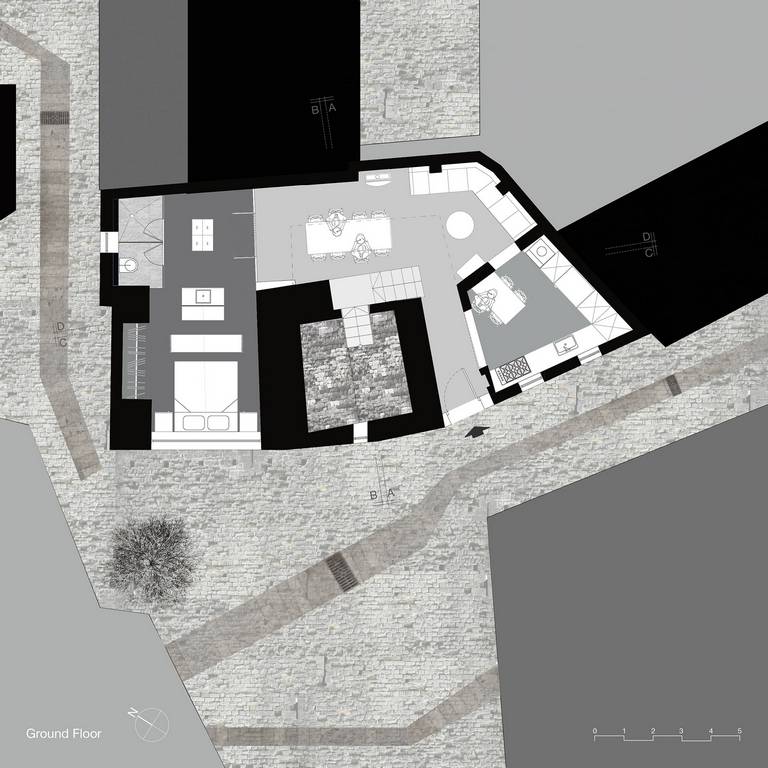
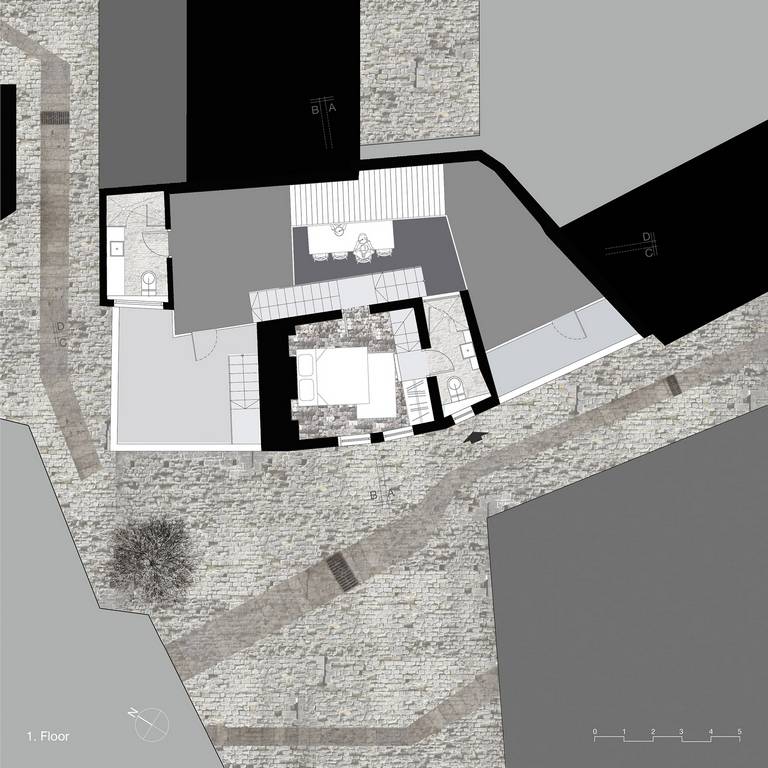
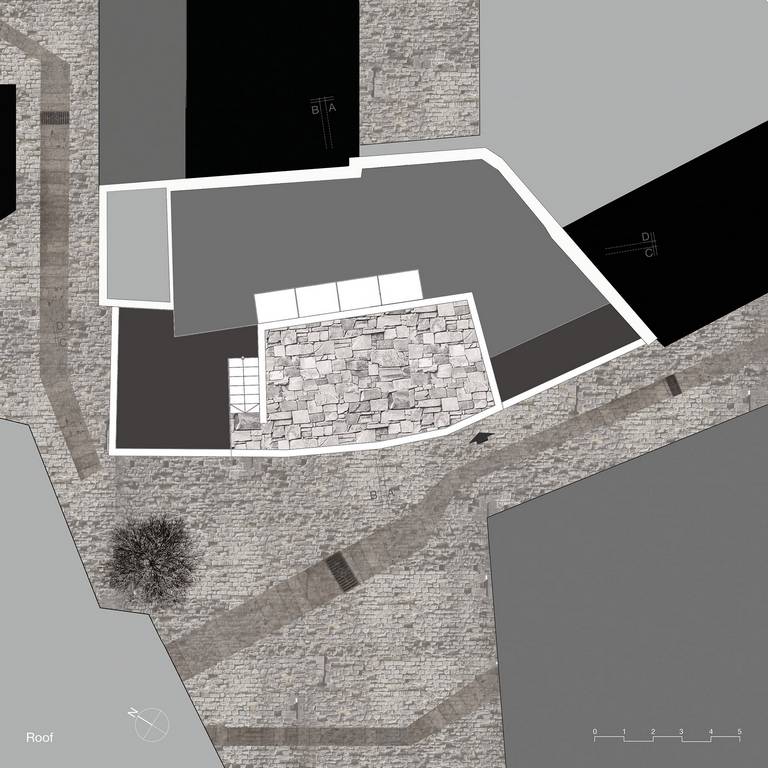
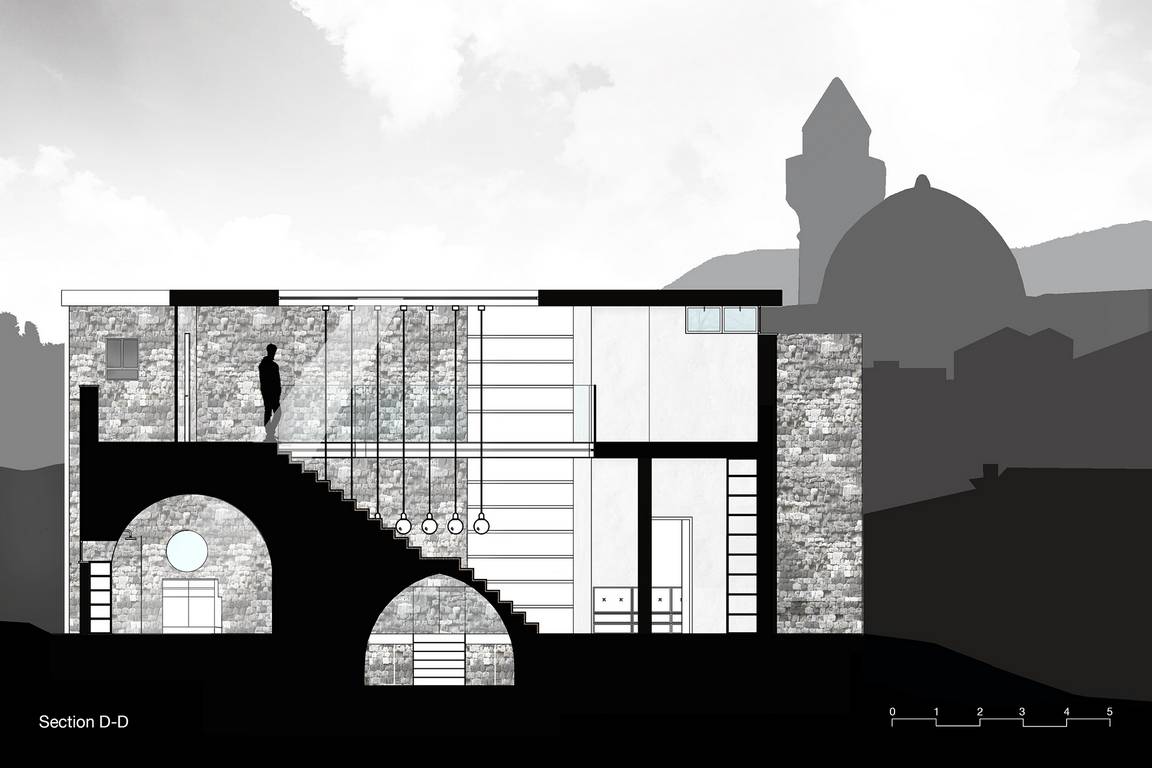
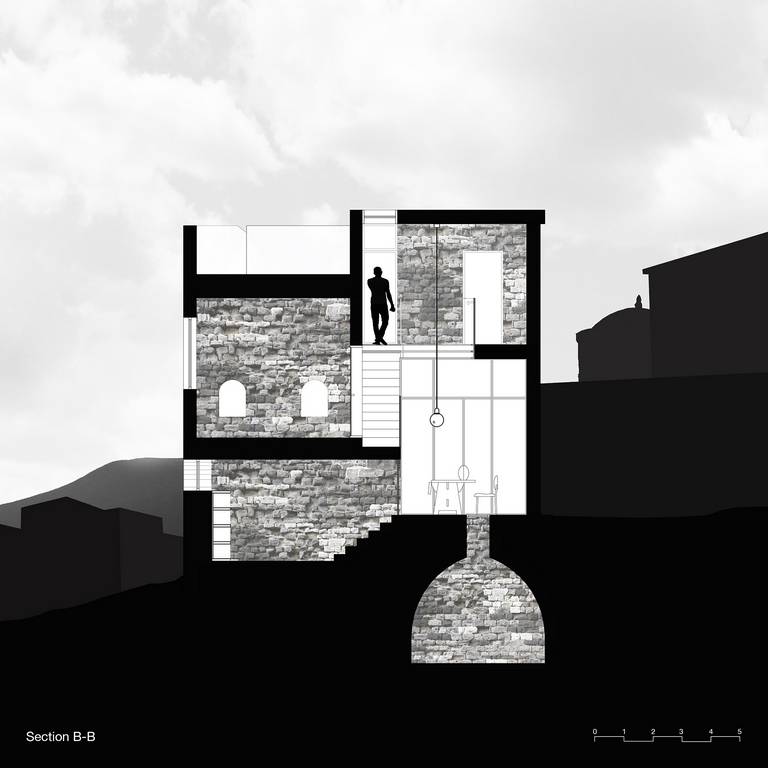
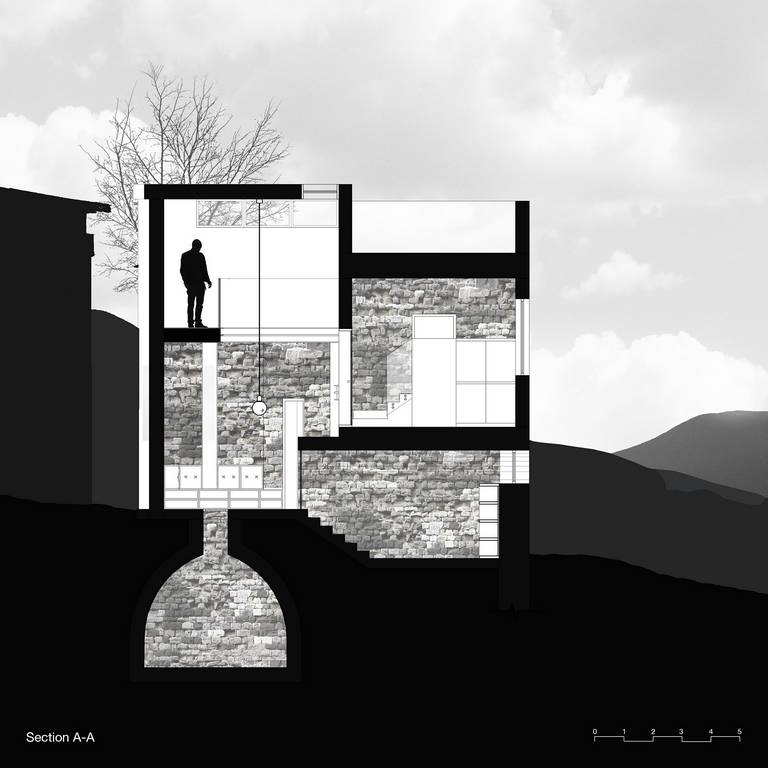
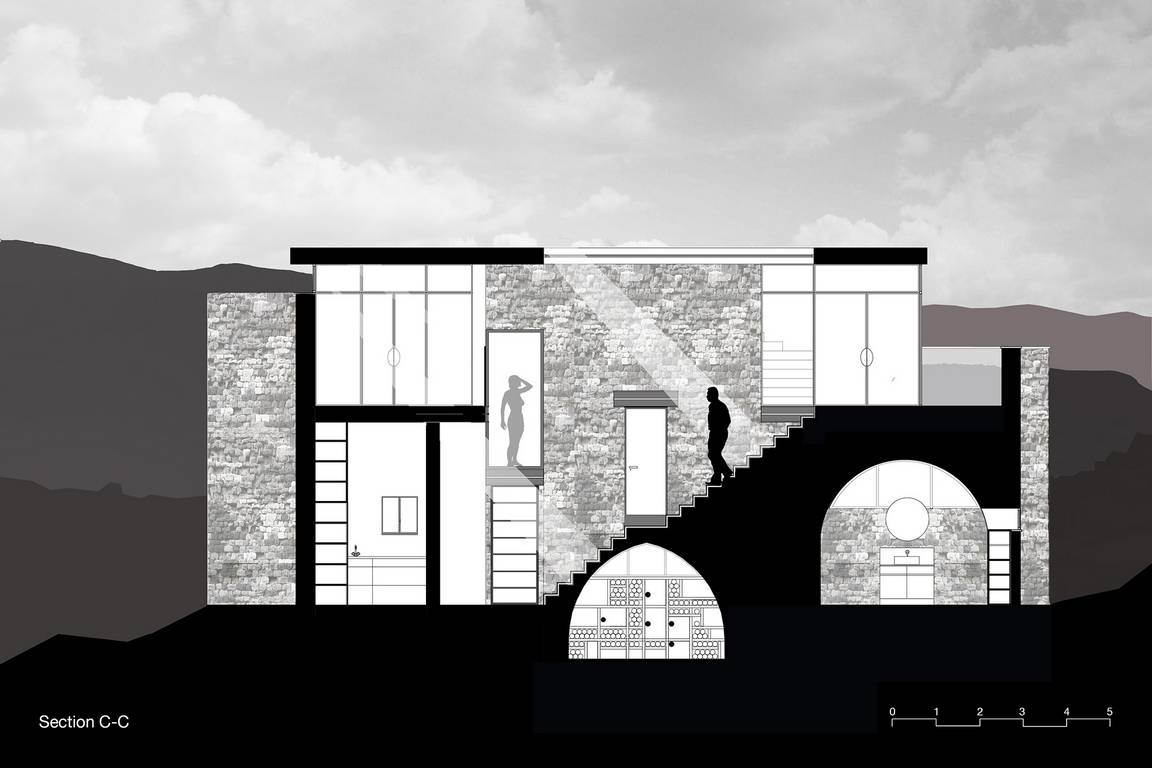
Reflection House
A private house for preservation in the Old City of Safed that was designed and redesigned. The residential texture in the ancient stone houses in the ancient neighborhood of Safed is a complex context that dictates a discussion between old and new, between preservation and renewal tradition and fashion. The house is an ancient stone house built in the shape of the letter ח (H’et in Hebrew), which surrounds an inner courtyard. The house contains five levels: the wine cellar and three levels of residence and the upper level – balconies and outdoor spaces. The planning concept is conservation and renewal, while providing a connection between the interior and the outside and between the public and the private.
The courtyard, which is an external space, functions in the new home as a public space and its peripheral spaces function as a private space. The home program contains on the entry level, a kitchen, living room and dining area, a basement level contains storage and space for games for the grandchildren. The intermediate level contains a guest unit + shower and toilet. On the upper level there is a sleeping and working space to which a shower and toilet are attached – including a bridge connector, balconies and outdoor spaces. The fifth level, the roof level, is a large balcony overlooking a spectacular view of the surroundings in general and Mount Meron in particular.
