Renovated Mediterranean Villa
Private House
Bitzaron Village, Shfela
Built 120 sqm – Site 4000 sqm
Publications:
DISENO INTERIOR / D+A / Home Adore / CASA VOGUE BRAZIL / ELLE DECORATION Russia / micasa

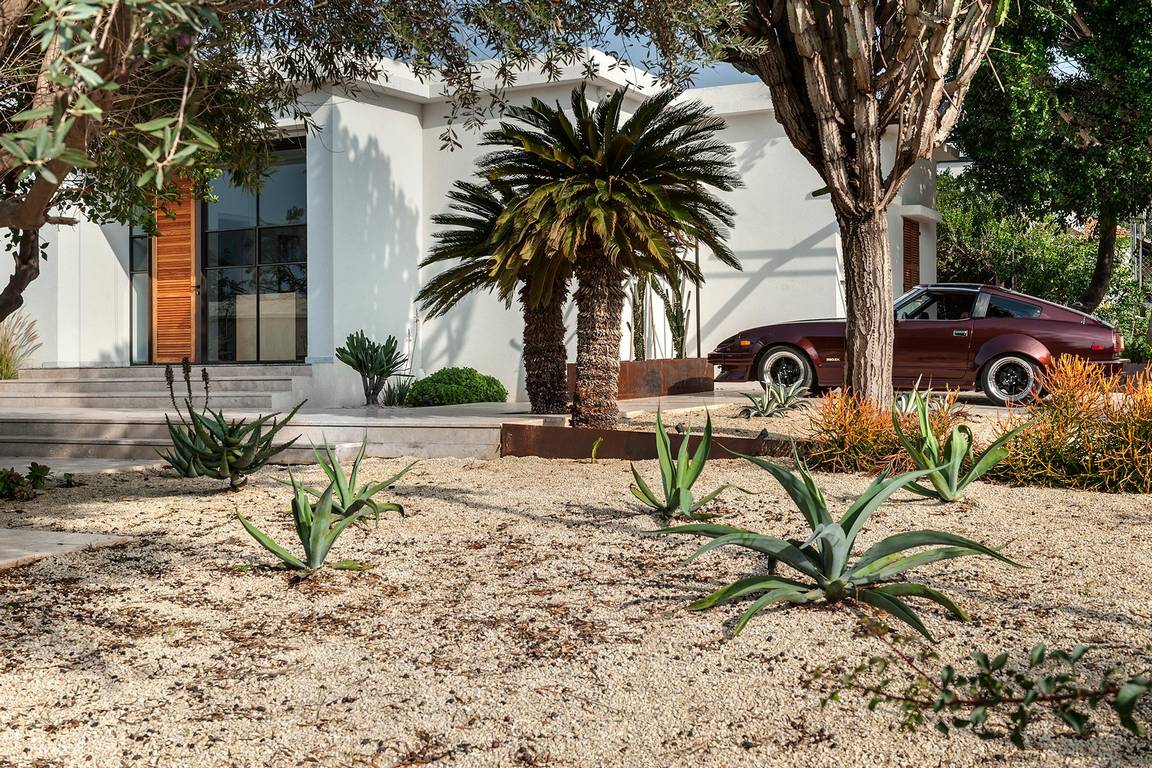
“Nearby orchards and the rich historical heritage of the original construction inspire this house on the coast of Israel. A journey through its past through recovered elements that coexist with new pieces and contemporary furniture.”
DISENO INTERIOR
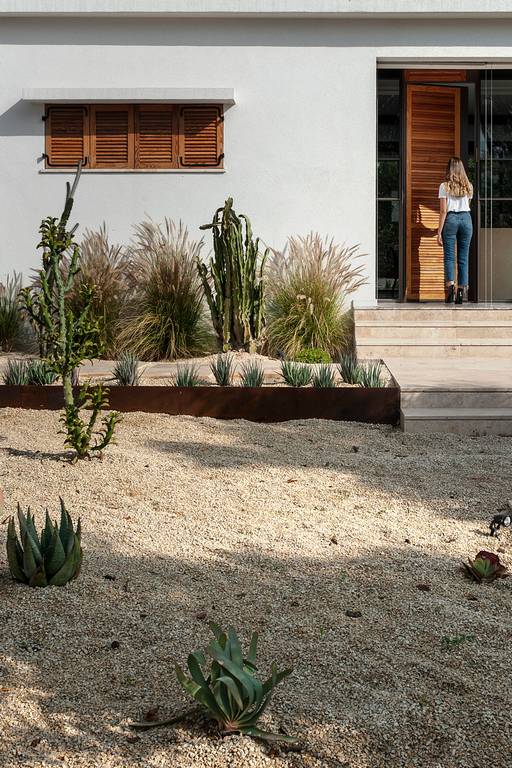
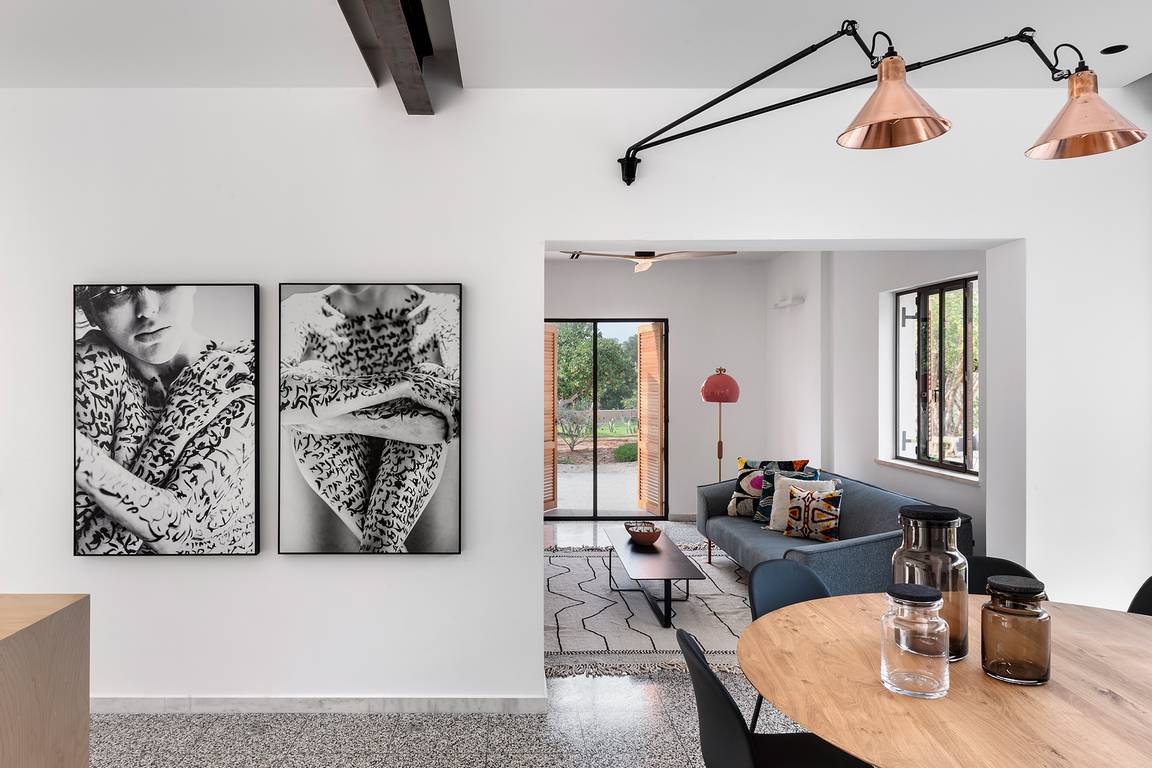
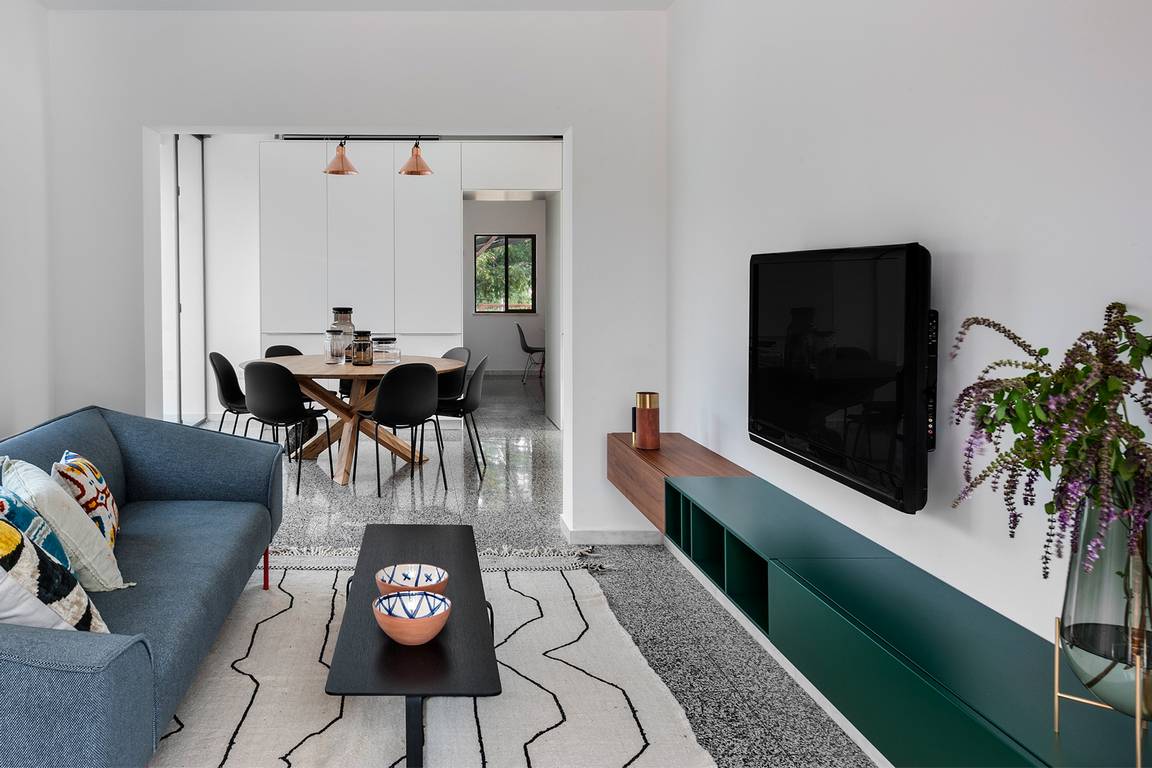
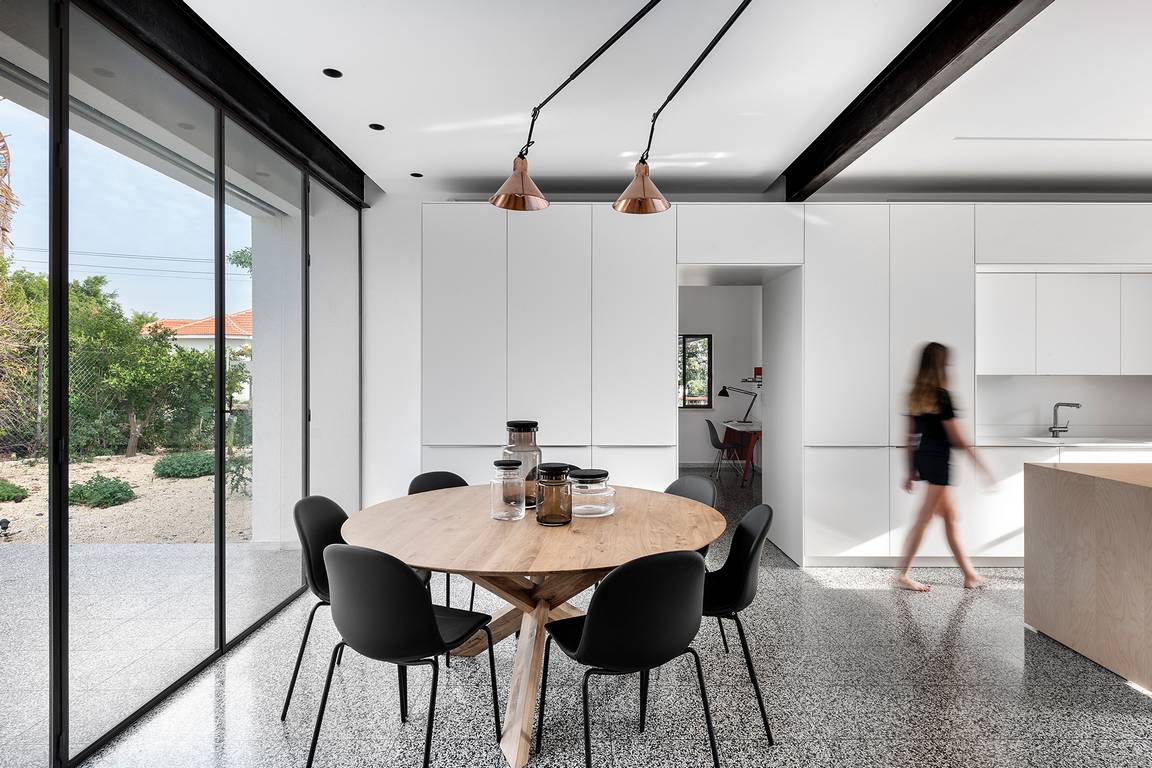
“The goal of the designers was to integrate the design of the house’s heritage and geographical location, while creating a modern space for the landlady. The final product is a Mediterranean house that provides a private space where the landlady can enjoy the beauty of the nature around her as well as stay in a space that respects and reminds her predecessors.“
D+A
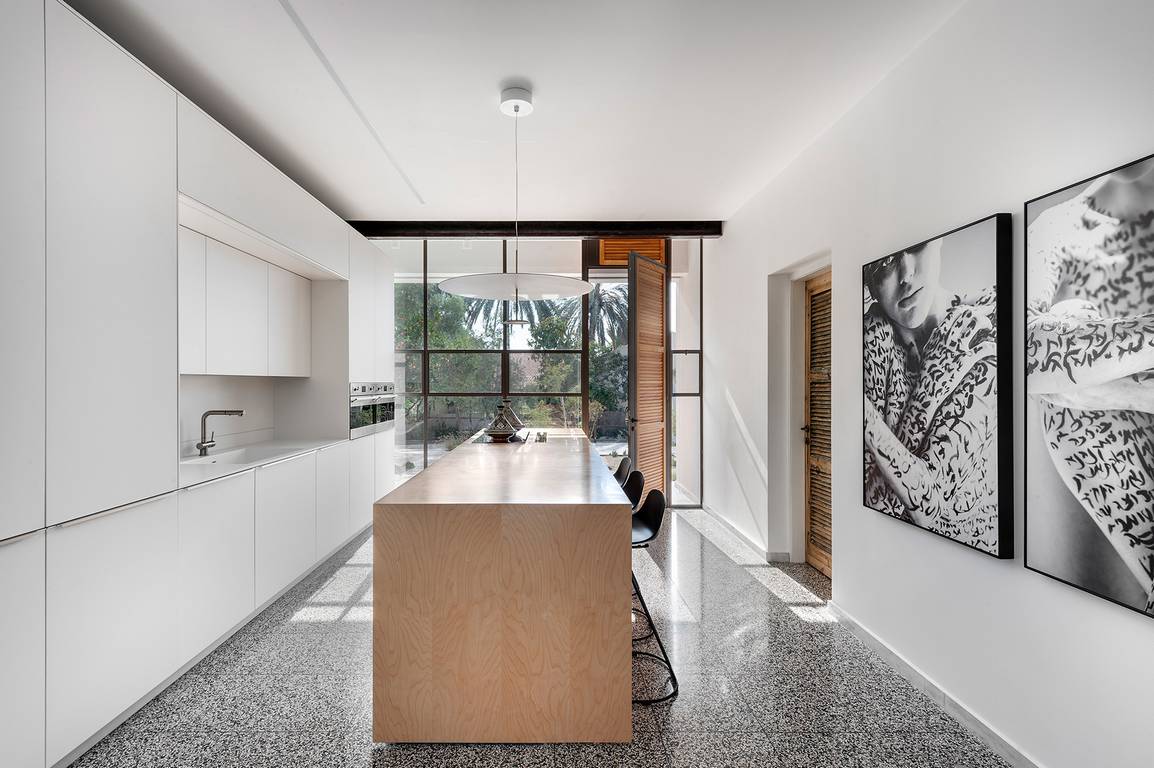


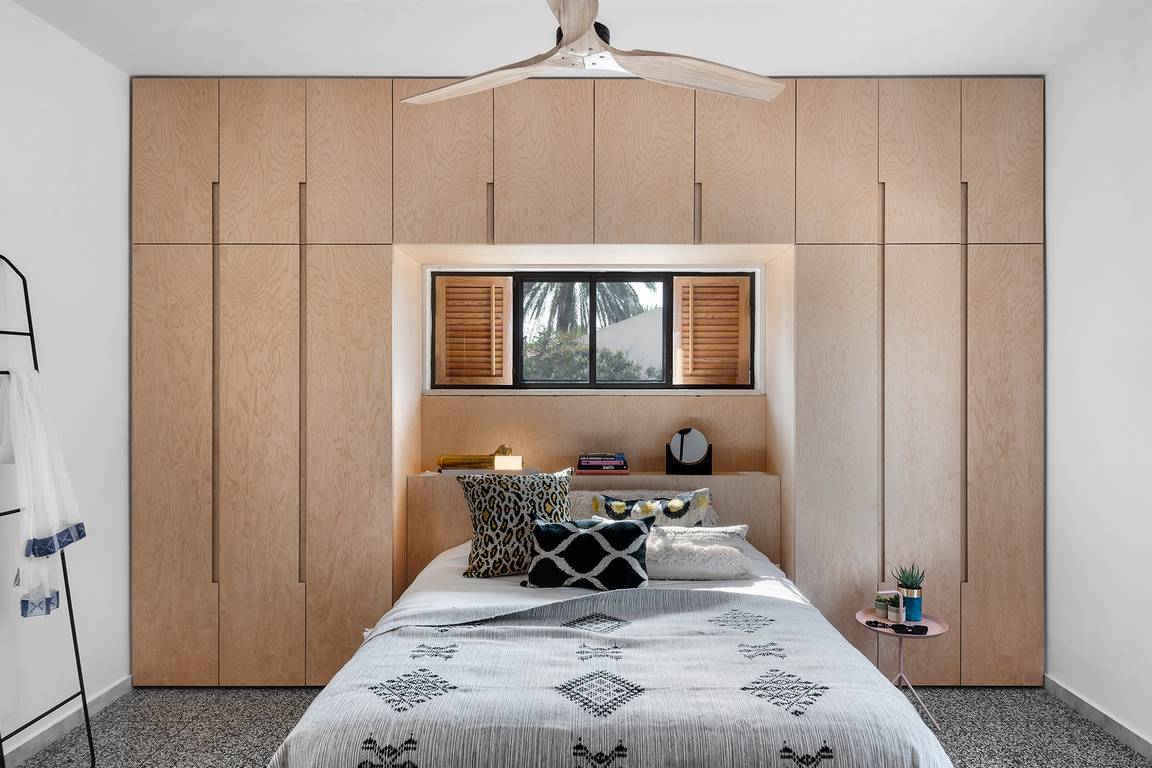
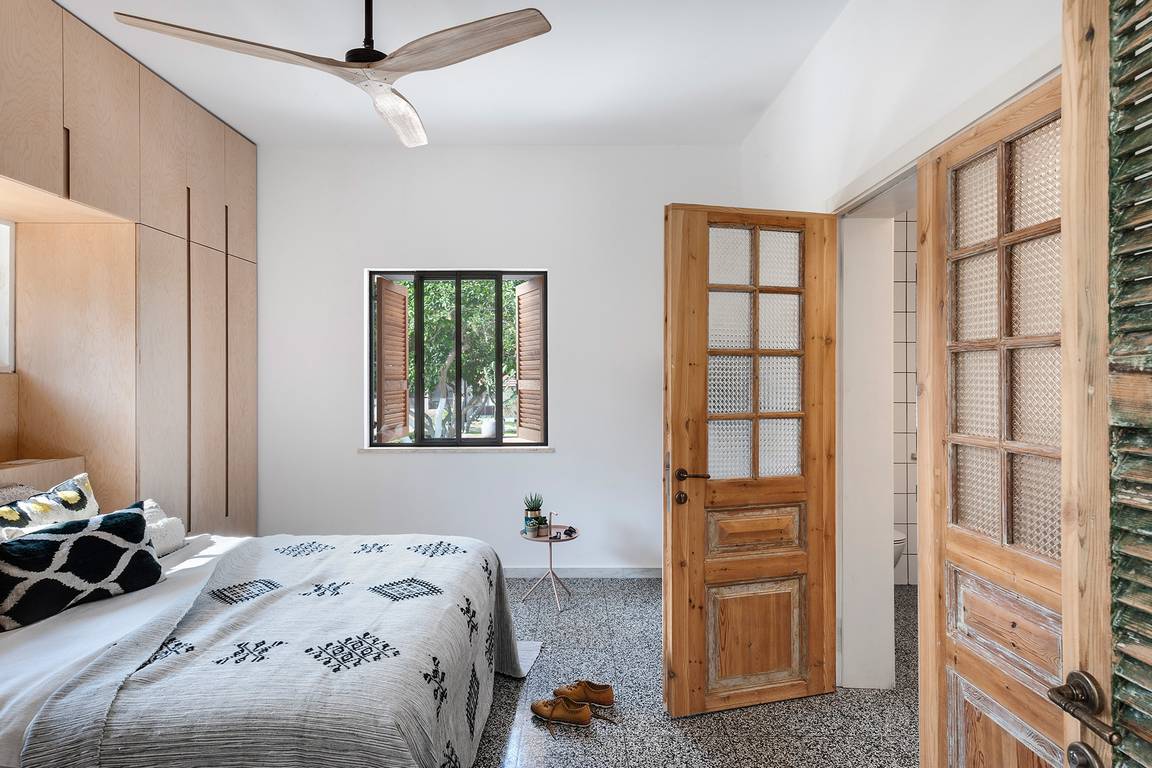

“Our design work is very modern. We are exploring the use of industrial materials that preserve their origin while focusing on simple geometry based on modernist principles.“
CASA VOGUE BRAZIL
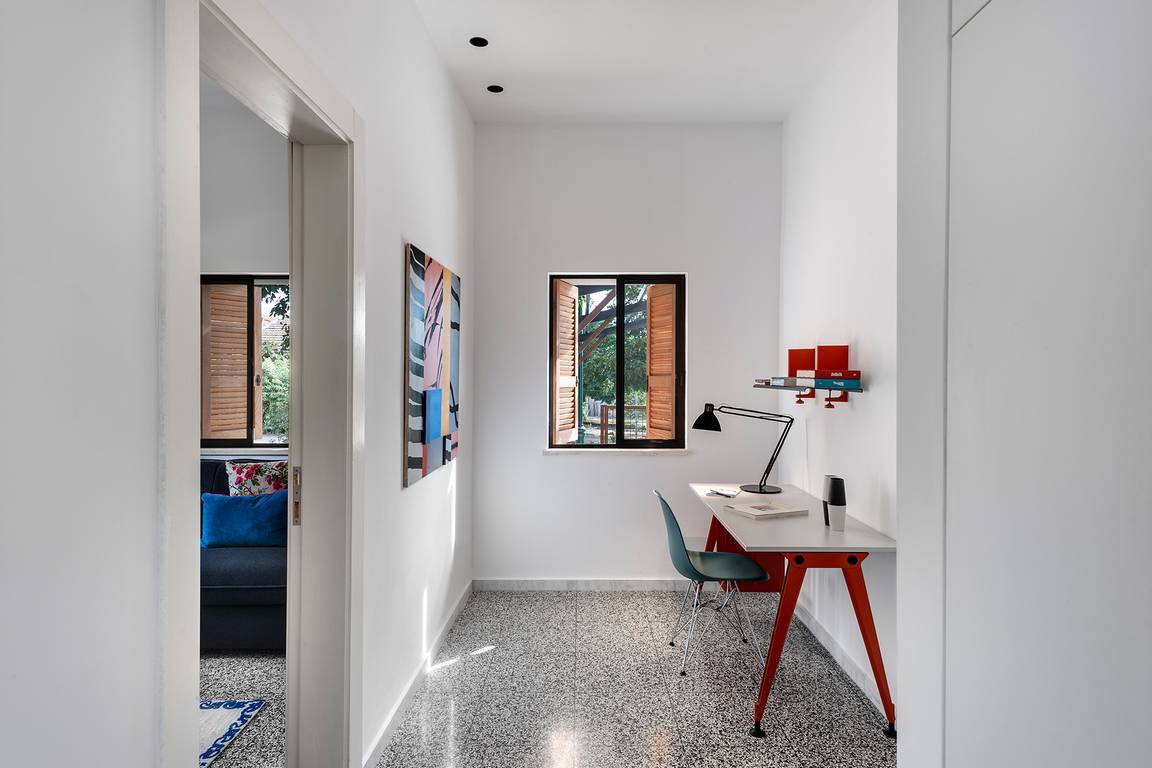

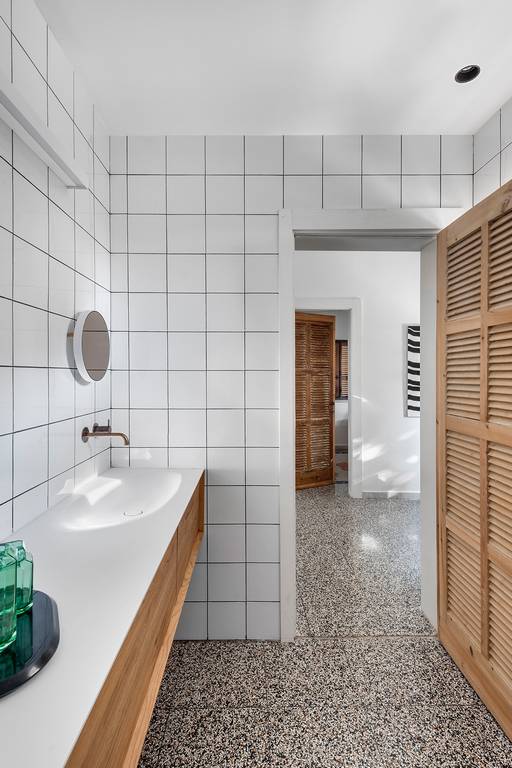
“Retro wink in the bathroom. White tiles and white squares give life to the bathroom walls, where wood was chosen for the floating under-sink cabinet.“
micasa
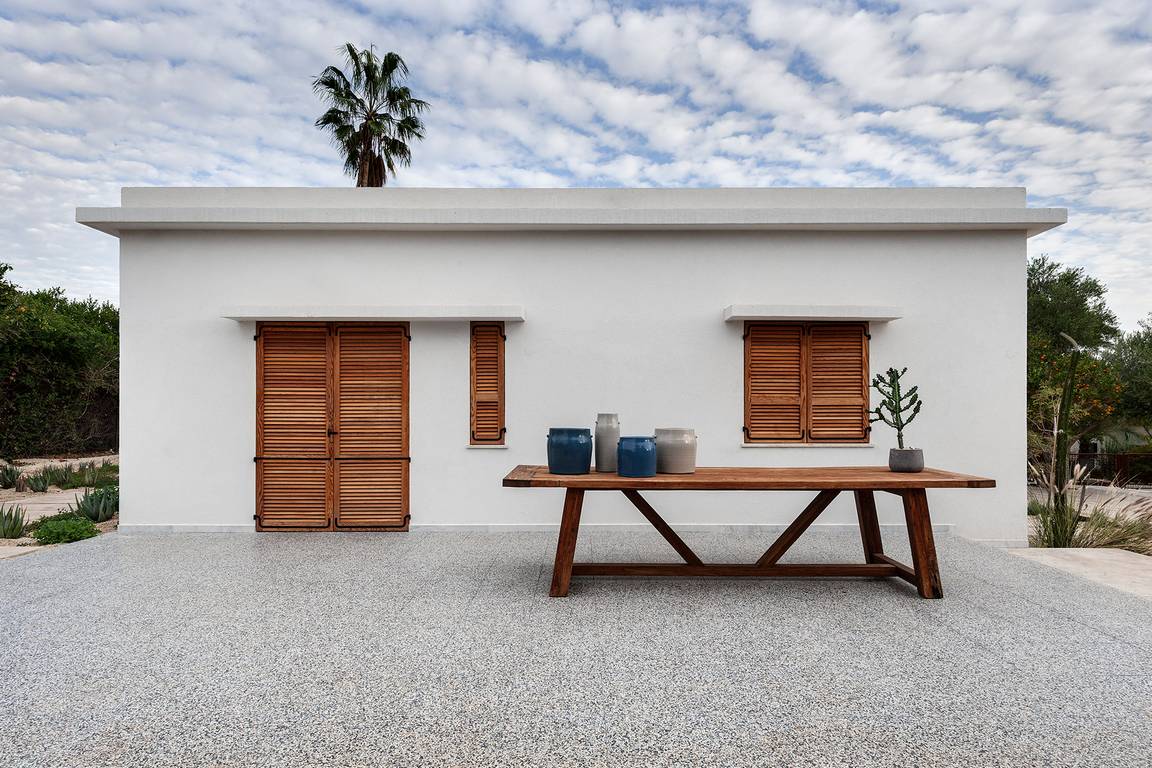
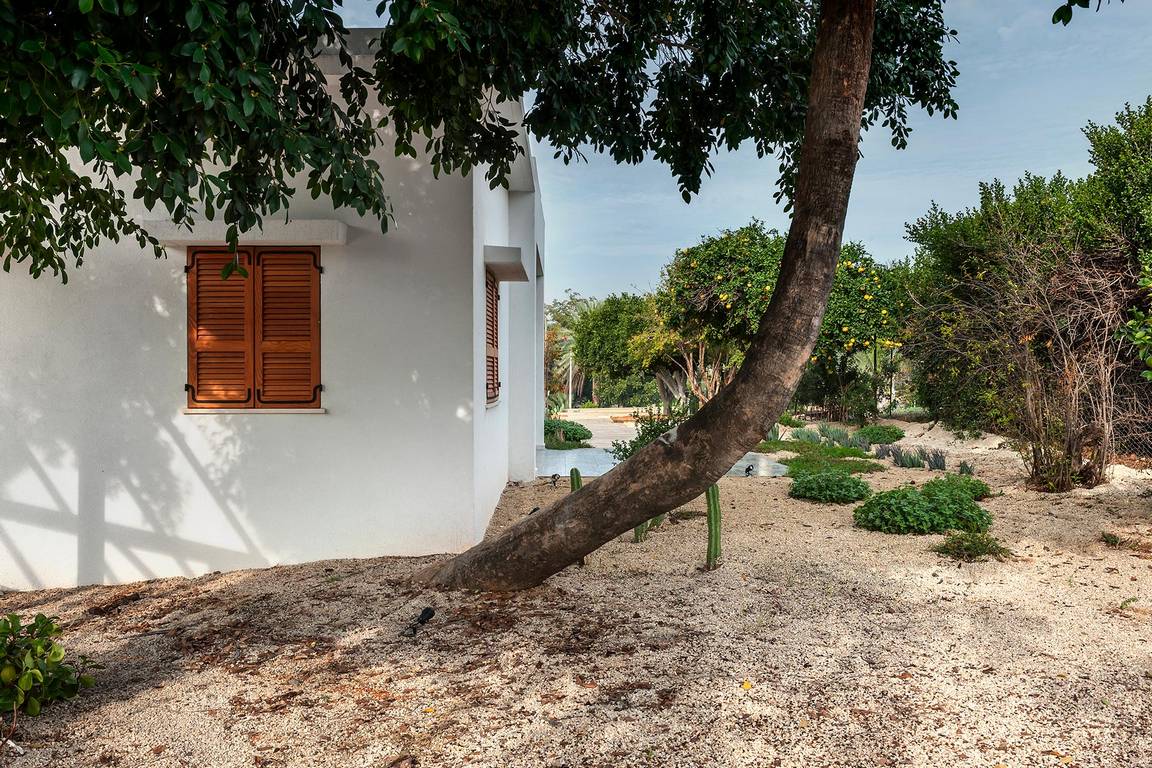
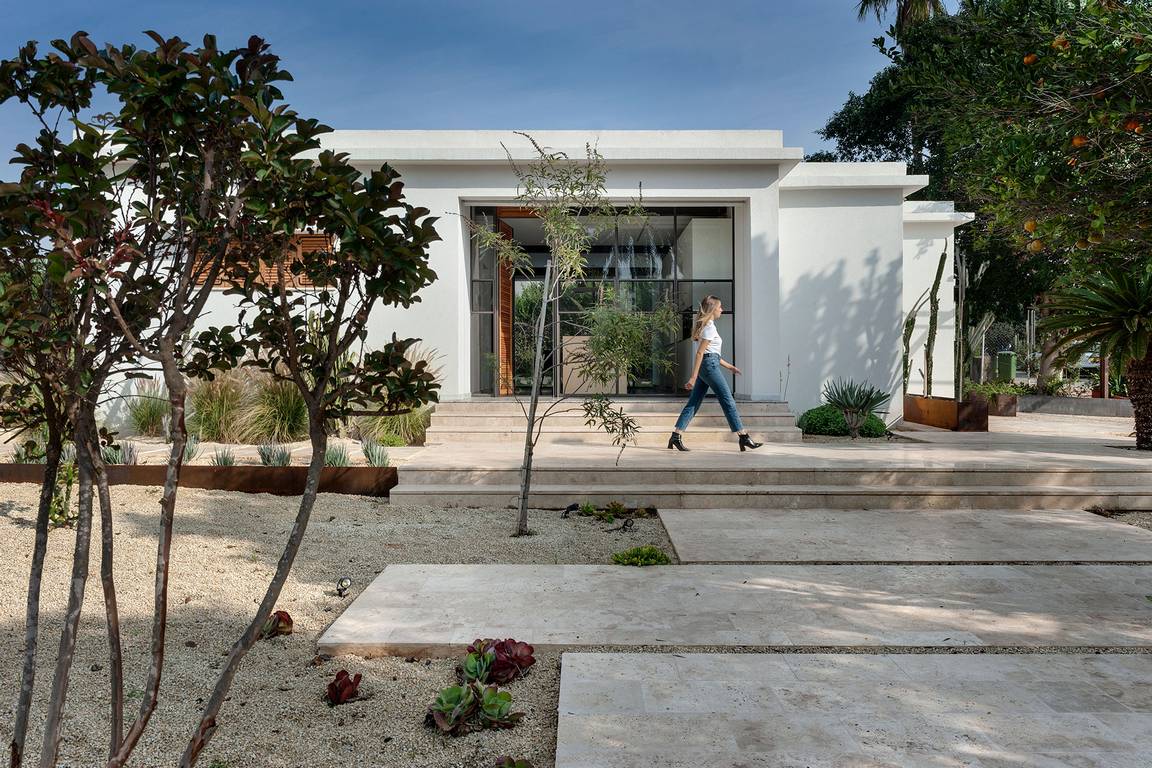
“We took on this project with the goal of emphasizing the history of the house and its connection to the geographical location, but at the same time transforming it into a modern space for comfortable living.“
ELLE DECORATION Russia
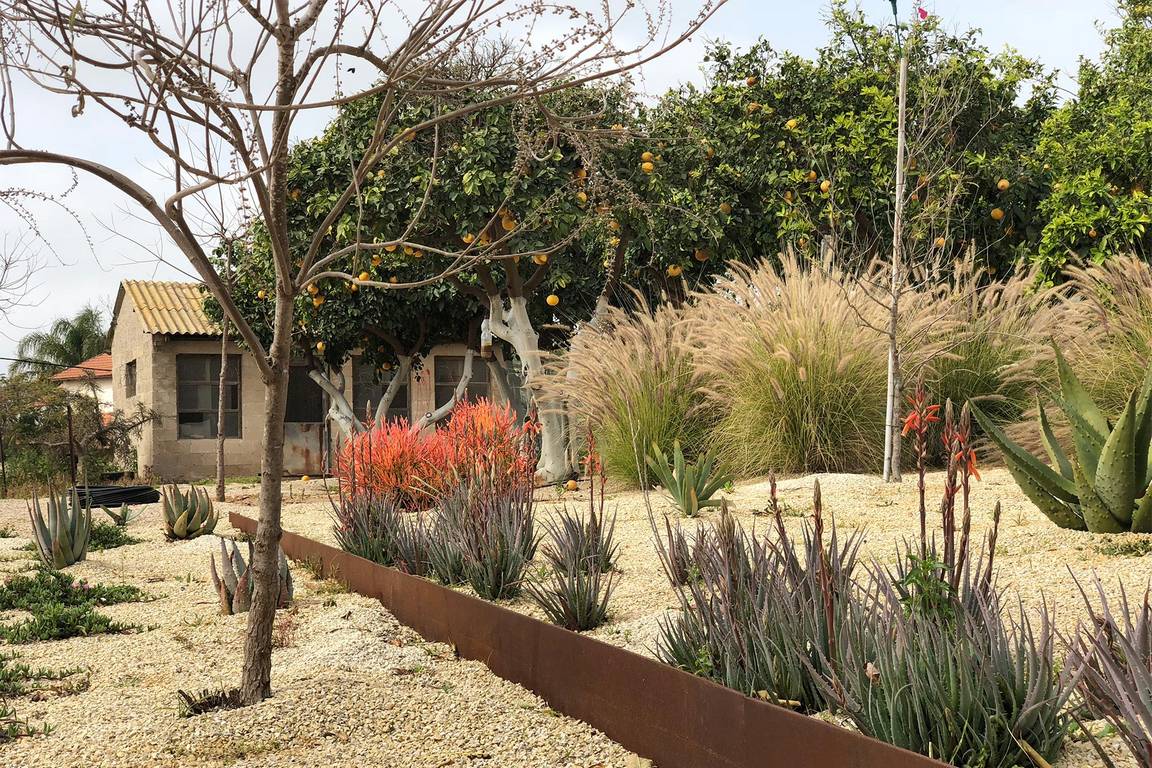
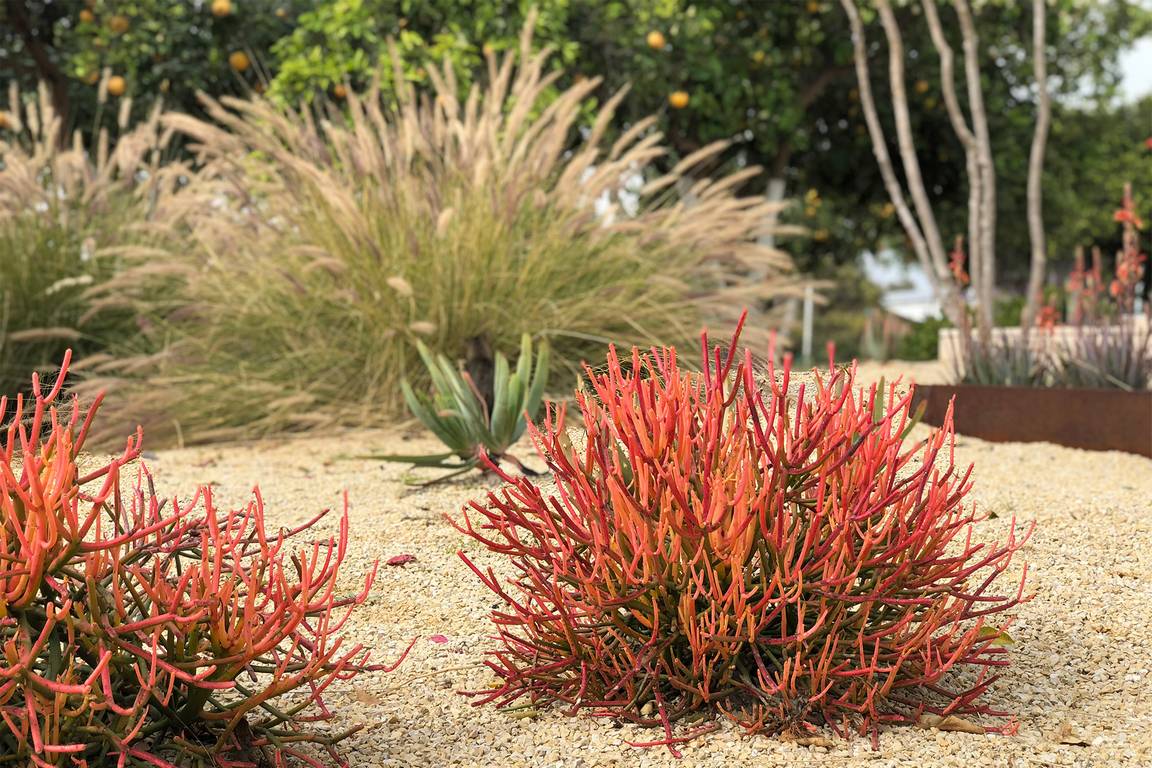
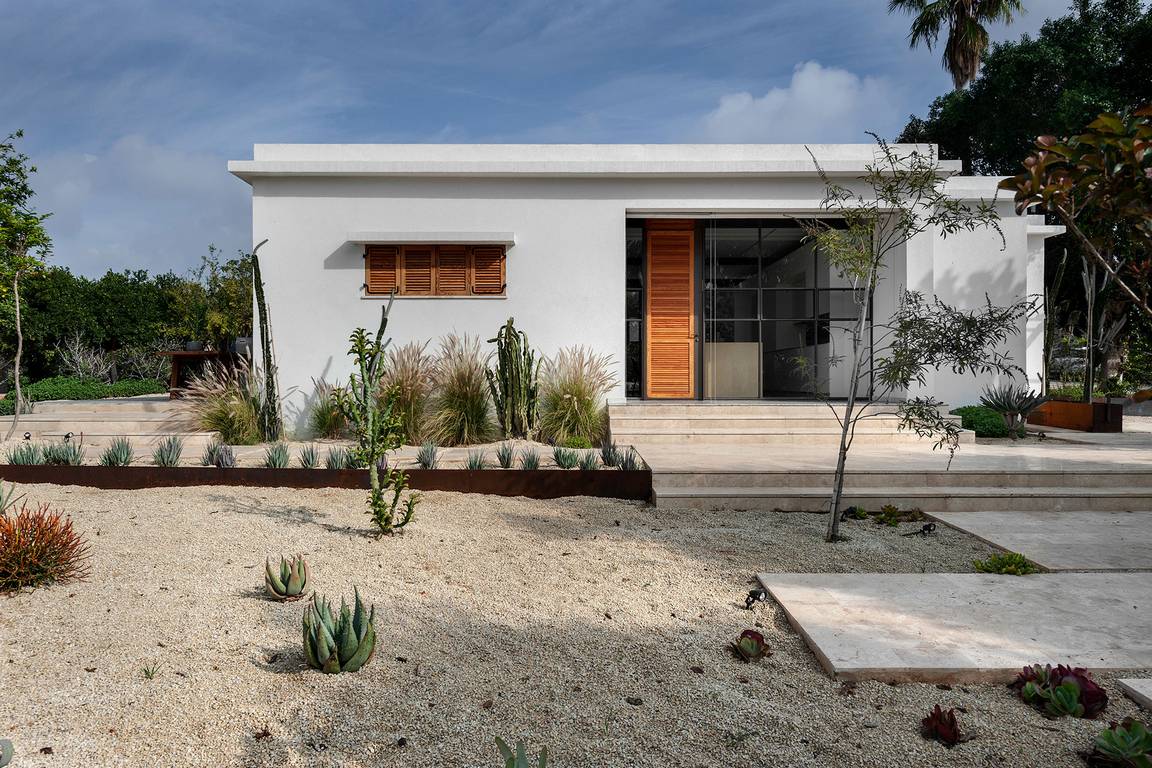
“The fields, orchards and cactus gardens that surround the house were great inspirations for the makeover. The main axis of the plant, comprising the kitchen and dining room, was completely open during the work to allow natural light and ventilation to flow freely through the interiors.”
CASA VOGUE BRAZIL
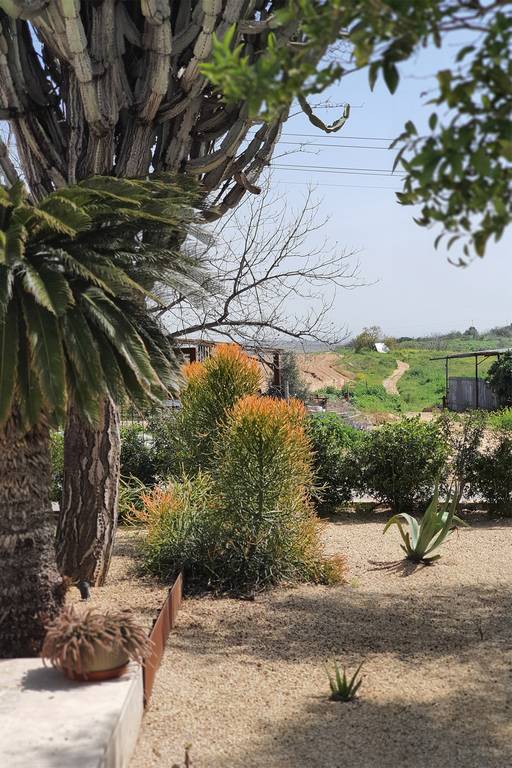
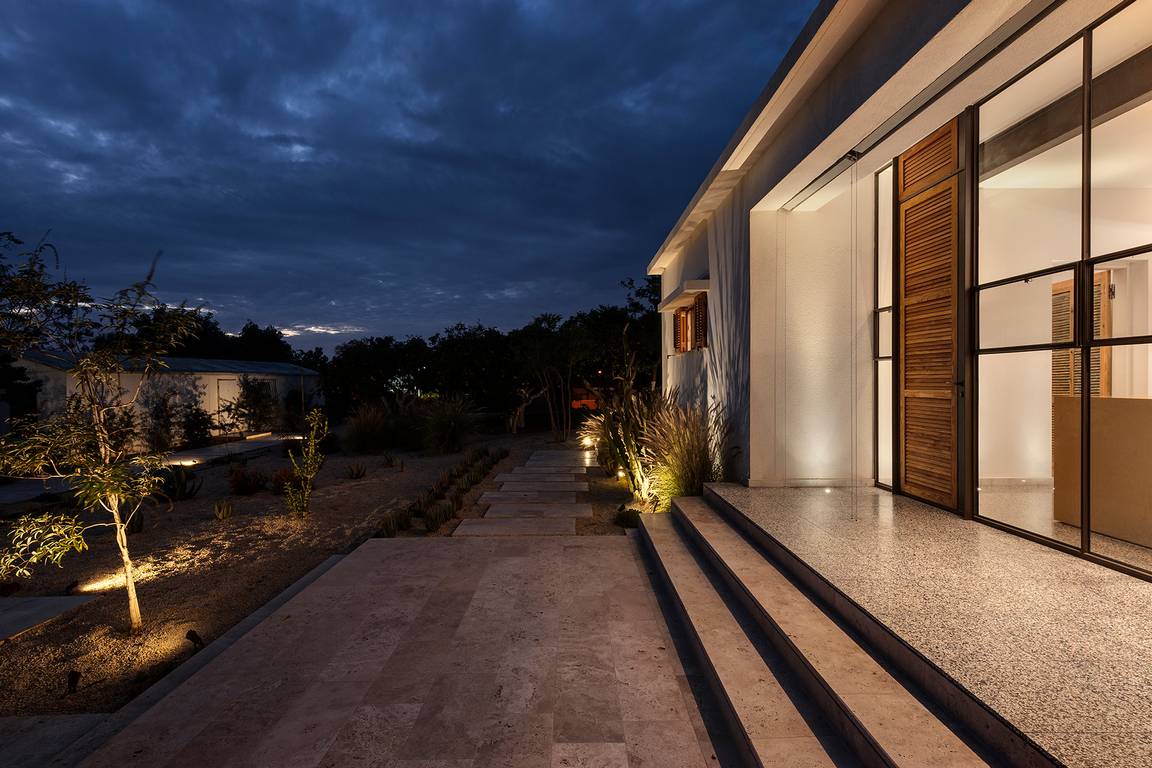
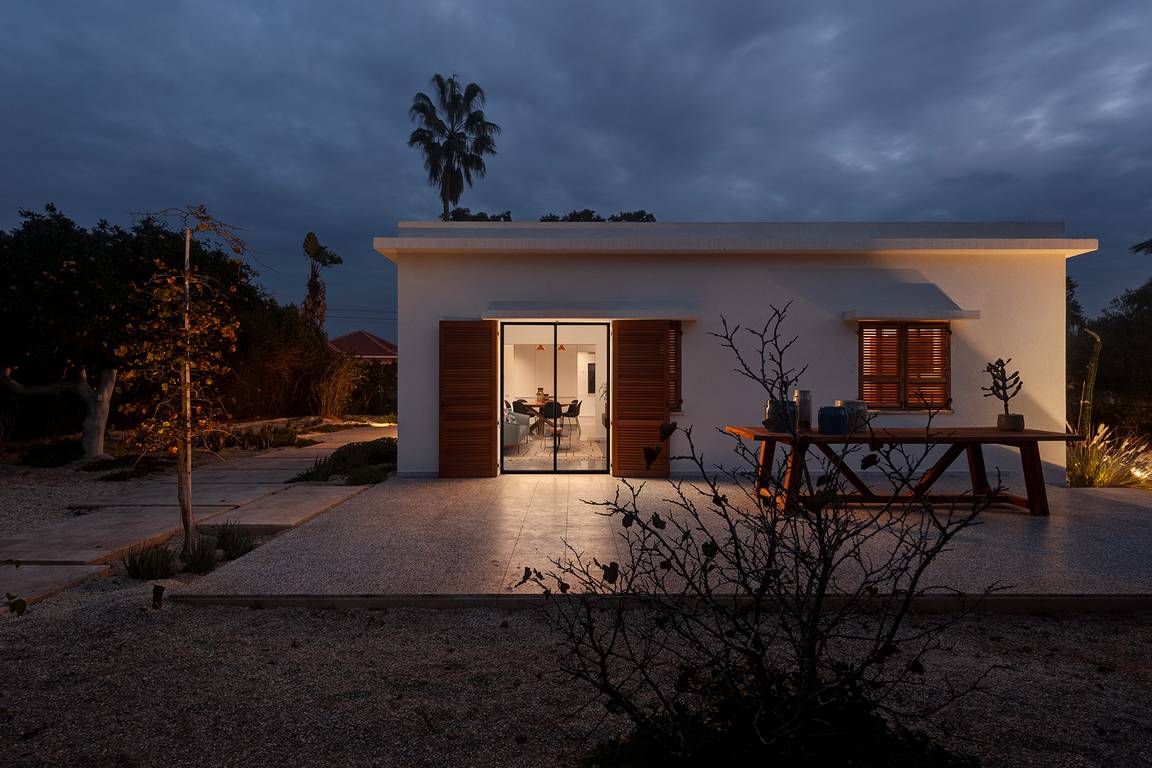
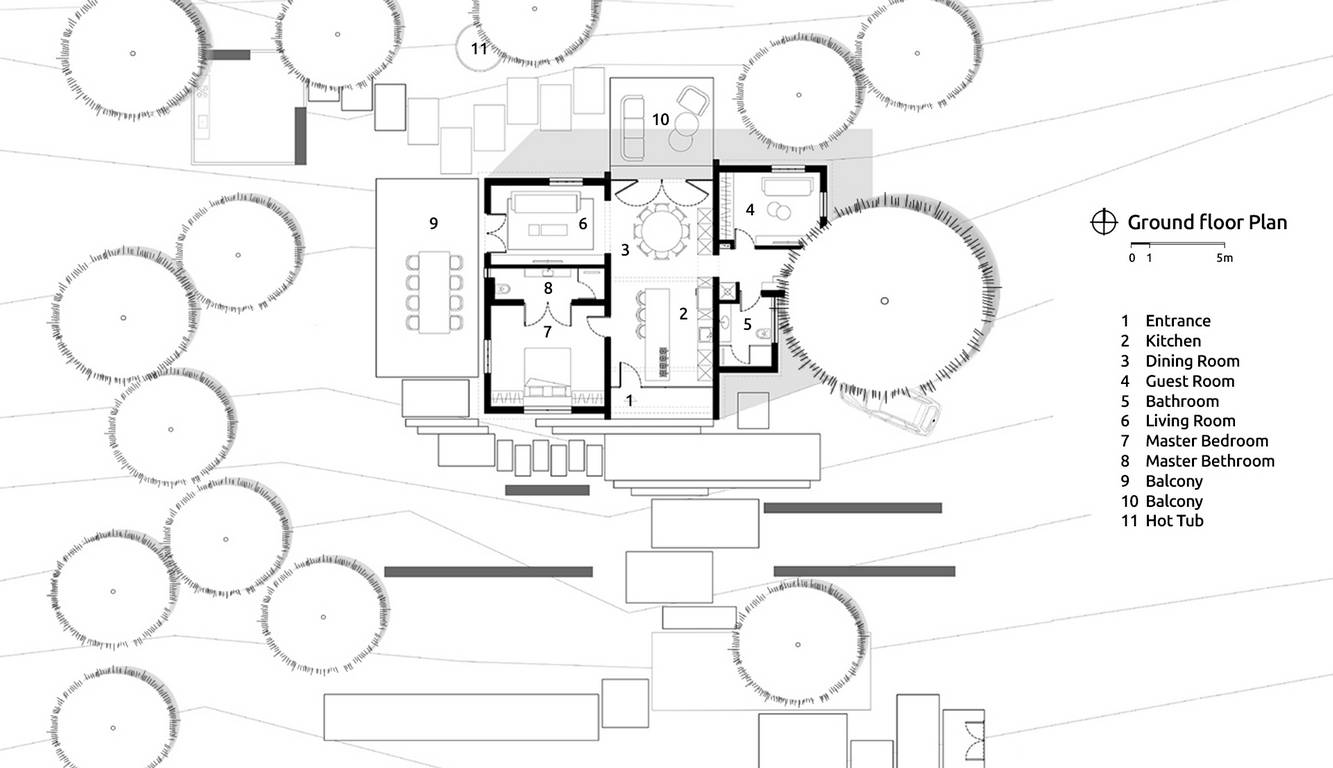
Renovated Mediterranean Villa
Originally built in 1935, this house belonged to one of the founders of Bitzaron, a small town off the Eastern coast of the Mediterranean. The property is set amongst luscious green fields, orange orchards as well as a striking cactus garden. These orchards served as the inspiration for the structural rearrangement – in this analogy the rooms of the house symbolize the rows of trees and the central space (dining area + kitchen) symbolizes the ridges. The home in the state in which we found it was divided into rooms which was the style at the beginning of the 20th century. Inspired by the planting ridges we decided to open up the central axis of the house, creating a space which sets the stage for natural ventilation and allows natural light in from both ends of the axis. This enabled us to create a new space which is comprised of both new and old.
Additionally, this project focuses on historical reclamation including the use of Terrazzo flooring inspired by what once was, wooden shutters reminiscent of the original as well as salvaged doors. The house sits on a plot which is 1 acre in size and includes secondary buildings such as the old chicken coop as well as a unit built for the family’s grown children to live in which now serves as a guest house.
We approached this project with the ultimate goal of embracing its heritage and geographic location while simultaneously creating a modern space for the widow who lives there. The result is a secluded Mediterranean home in which she can enjoy the beauty of her natural surroundings as well as the presence of her forebears.
