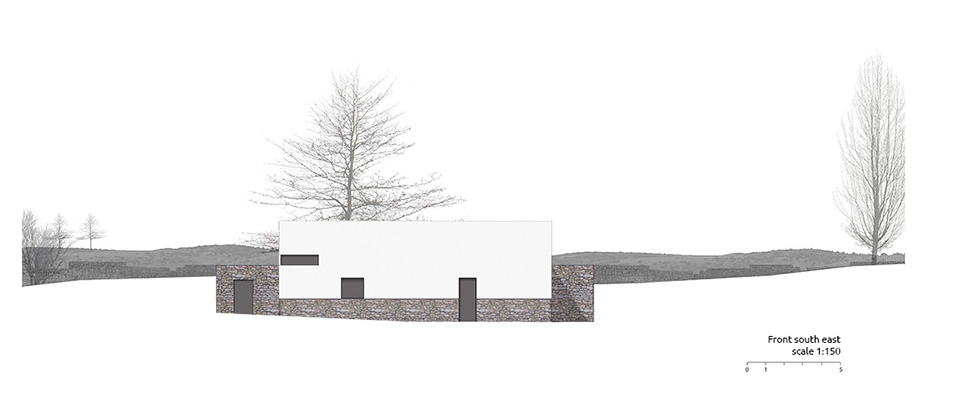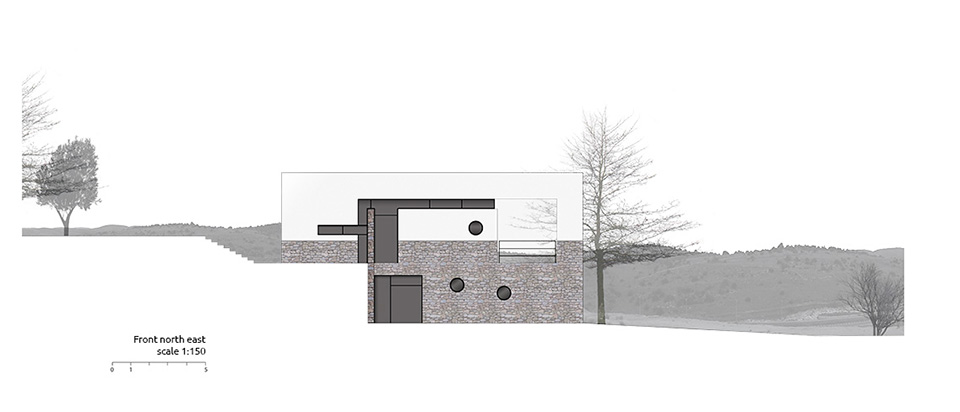The Balcony House







The Balcony House
Planning and designing of a private house in the village Bnei Dekalim. The topography of the plot, consisting of two terraces facing the hills view, formed the starting point for the project. The planning concept is a structural interpretation of the concept of the balcony. The entrance floor descends from the street level, this floor contains the public spaces and the master bedroom of the owners.
The living room and the kitchen are open to each other and actually turn to a balcony. This space was enclosed on the other side by a stone wall that emphasized the topography of the plot and also created a dialogue with the staircase descending to the lower floor and with the skylight located in the ceiling above it. On the lower floor are the children’s bedrooms. The side facades of the building constitute a material continuation of the local stone, which appears at the site’s development stages, that delineates the differences in elevation of the soil.
