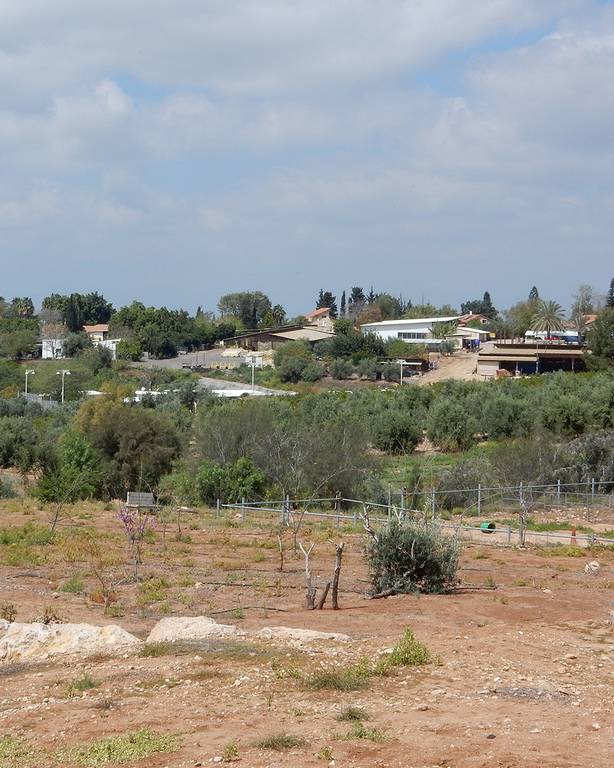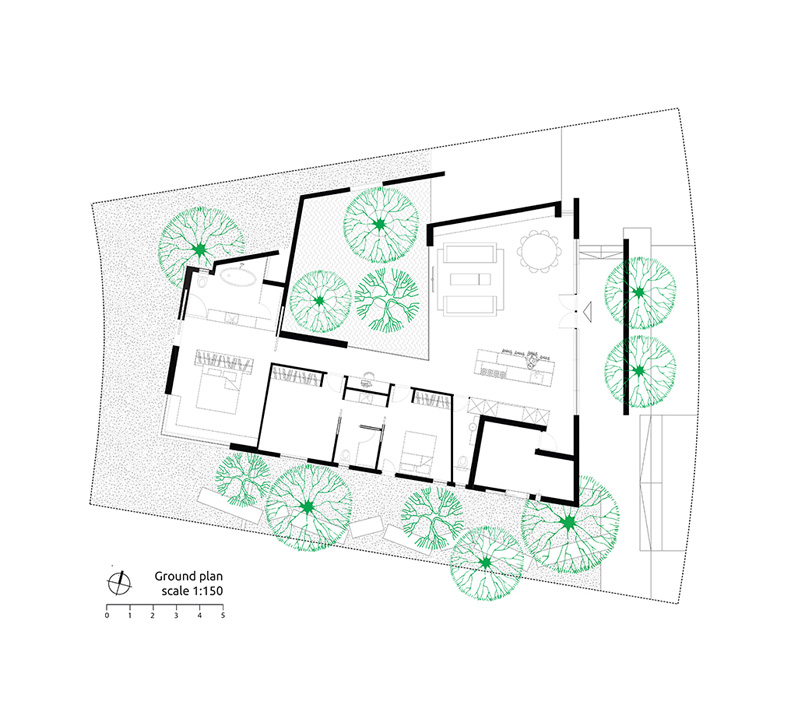
In our small country, most of the plots are half a dunam, when the client will usually plan a three-story house: basement, entrance floor and first floor. Therefore, each floor use to have a smaller space,which is also wasted on stairwells and passageways. The charming owners realized the tremendous potential of climbing the building “PATIO-HOUSE“, which is interpreted according to one floor whose area is larger and more spacious and in some cases, can reach 200 square meters. This house has a hidden inner courtyard that allows for a more intimate outdoor experience in relation to the nearby buildings and also enables the parent to have eye contact with his children playing outdoors. The main planning principle was to produce large windows that surround the inner courtyard and create a sense of a larger and more spacious interior space. Attached is a video taken from the RC airplane over the Lachish area village, a spectacular area in its beauty.




