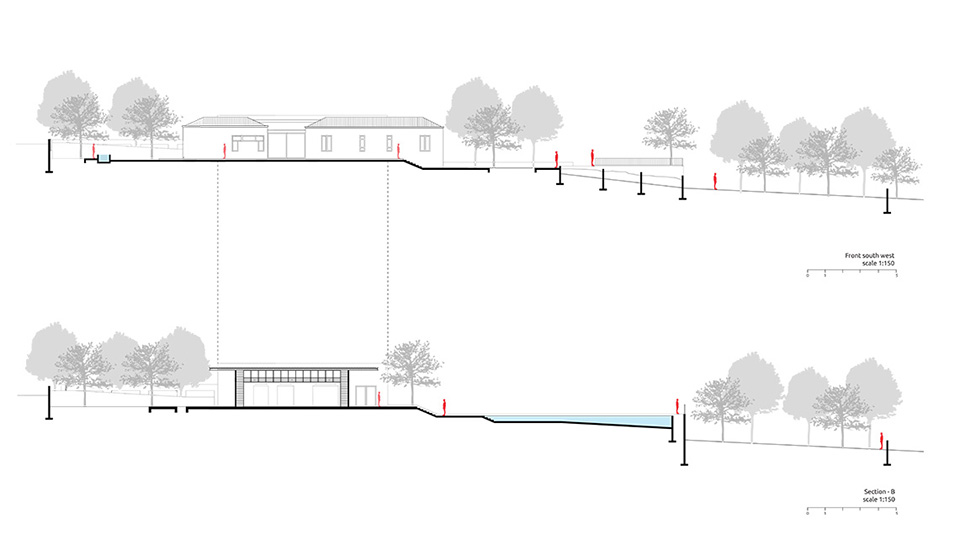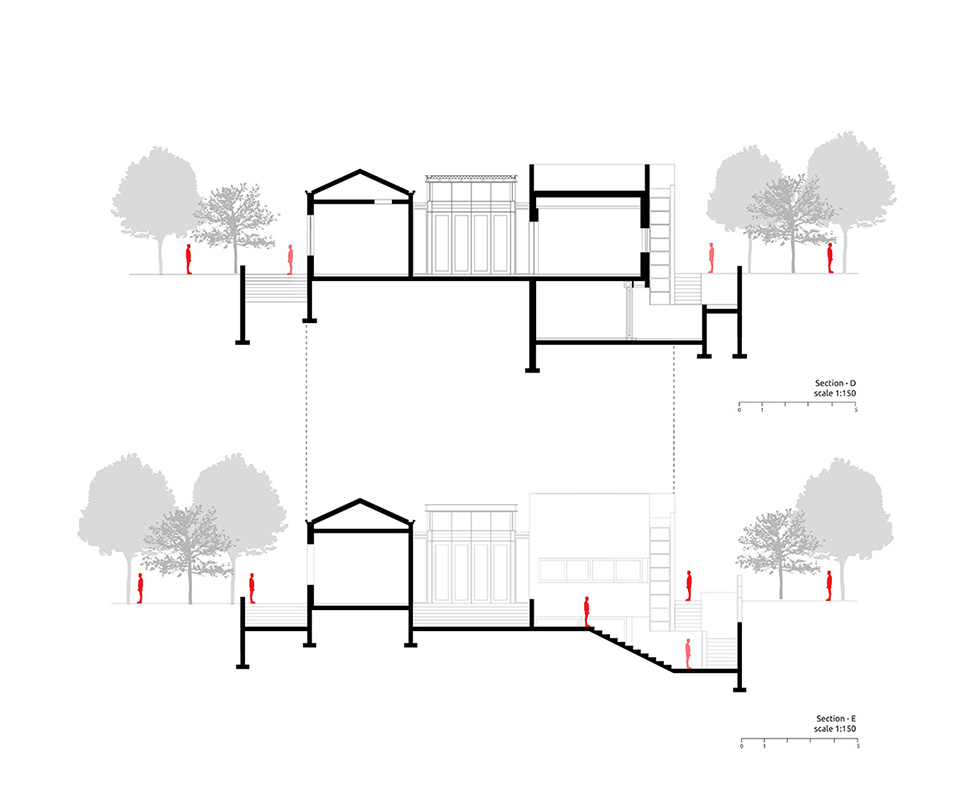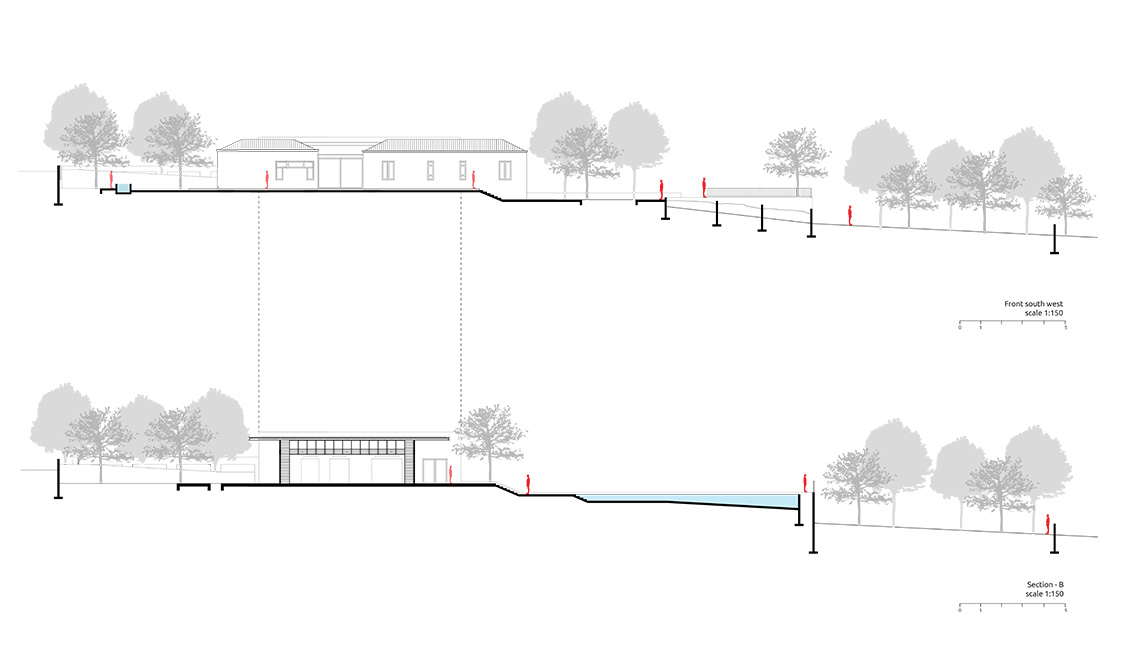The “Plowing” House





The “Plowing” House
The term “plowing” was a primary source of inspiration during the conceptual design phase of the project. The “plowing” is an organized intervention into a lot of land, dividing it into strips or areas of sowing. Those areas contain sub-spaces of the plot and they appear in the villa in various cavities, with the “plowing” rhythms producing the passages between the public and the private. The spaces create a longitudinal system and a random-lateral system of man and his movement at home.
The planning of the house combines a program with the existing topographic slope structure, on a narrow and long terrain of 2 dunams. The house is a complex that combines a connection between separate one-storey “houses” serving the parental unit program, the childrens’ unit, parking + guest services + the kitchen. The connection of the “houses” is done by a “shed” – a light structure that combines wood, steel and glass and serves the program of the dining room and the guest space. The outer areas combine the connection between the front garden and the ramp going down to the parking space and the route of the guest to the backyard that contains a pool, guests spaces and observation points towards the back plantation area.





