The Surfers House
Private House
Tel-Aviv
Built 225 sqm – Site 360 sqm
Publications:
Villa&Casali
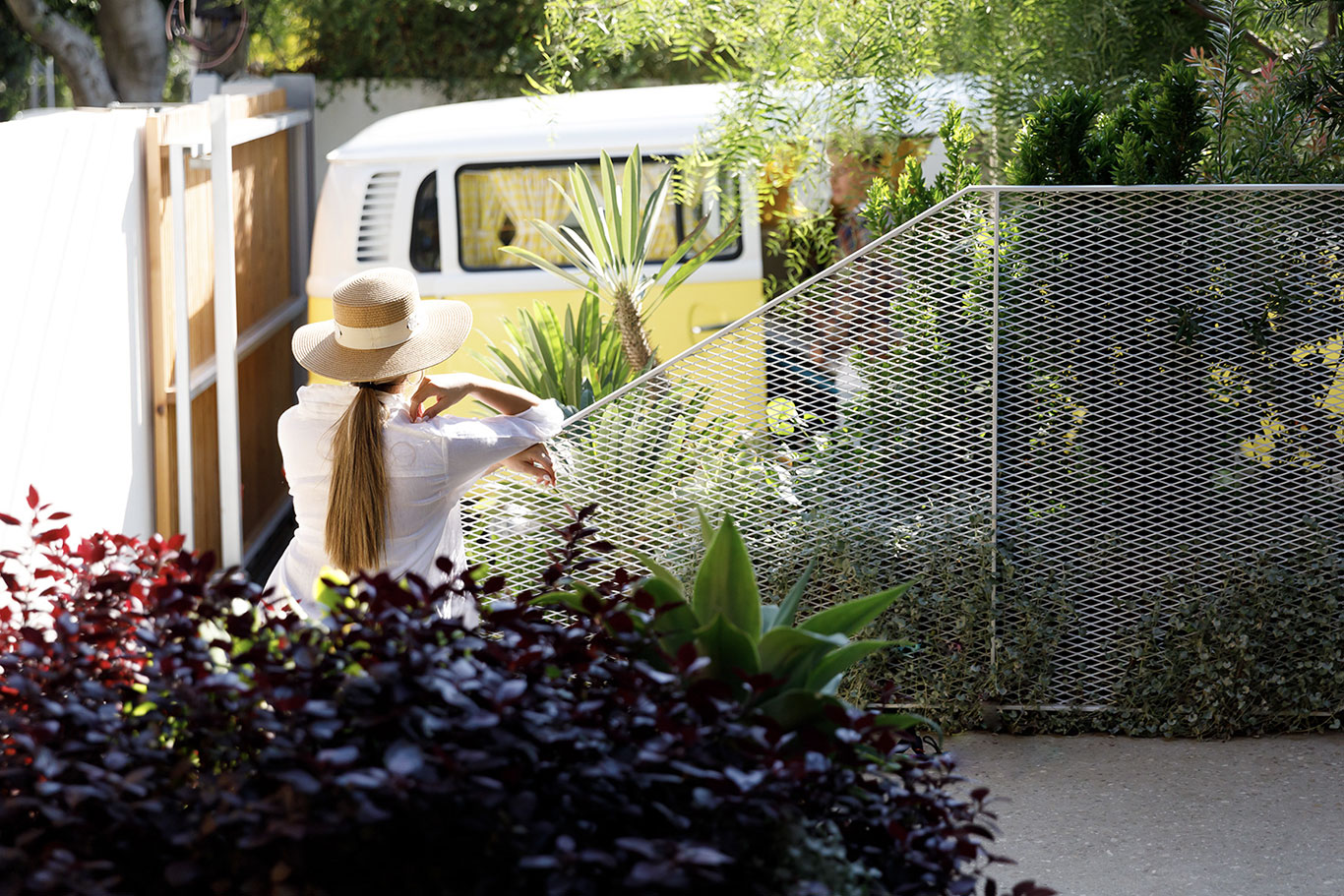


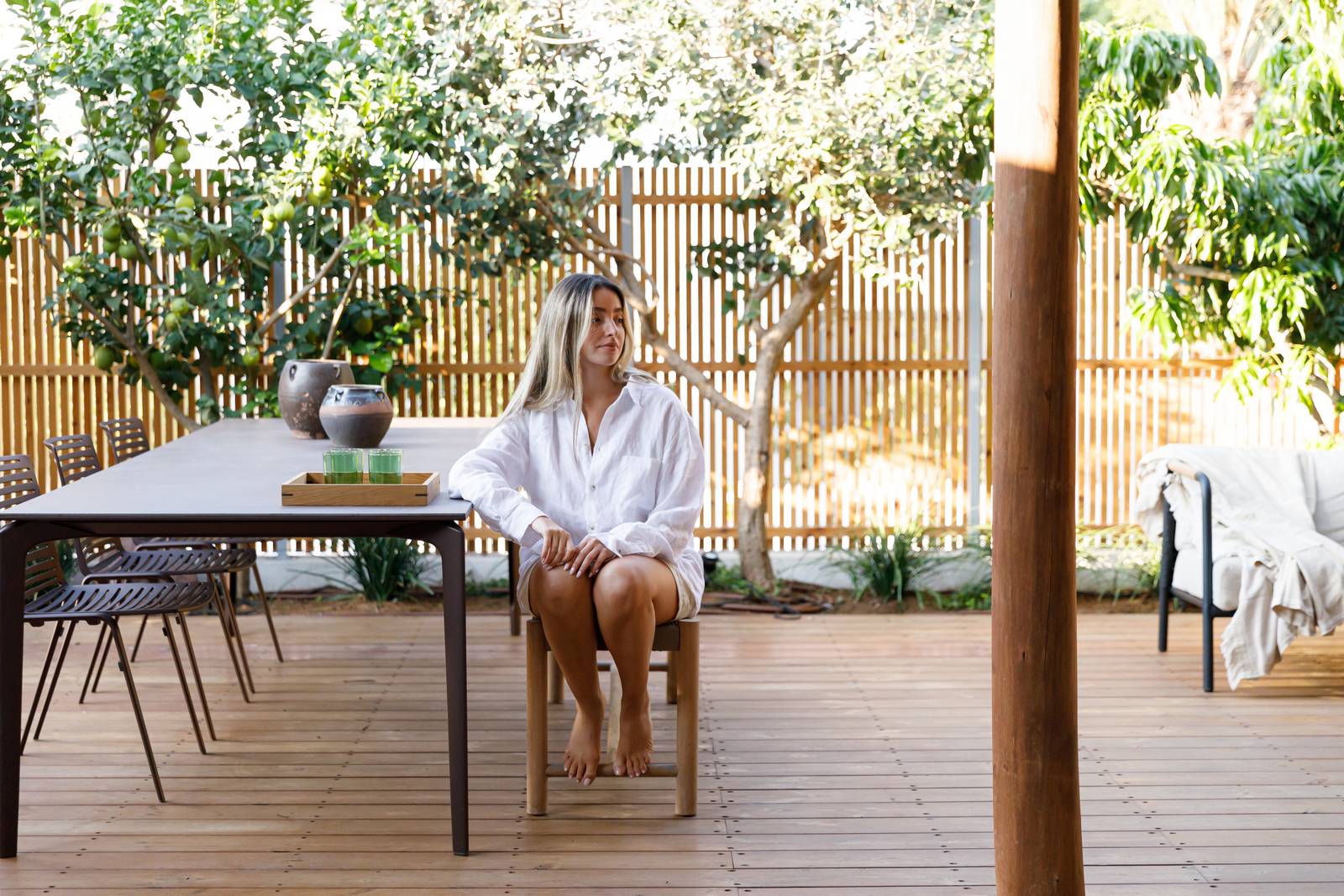
“In a residential neighborhood in Tel Aviv, a villa built in the 1990s has been redesigned through a collaborative effort between the Israeli firm Henkin-Shavit and the Italian studio of architect Giuseppe Gurrieri, operating in the Mediterranean region. Their collaboration is grounded in a strong connection to the local place and culture.”
Villa&Casali Italy
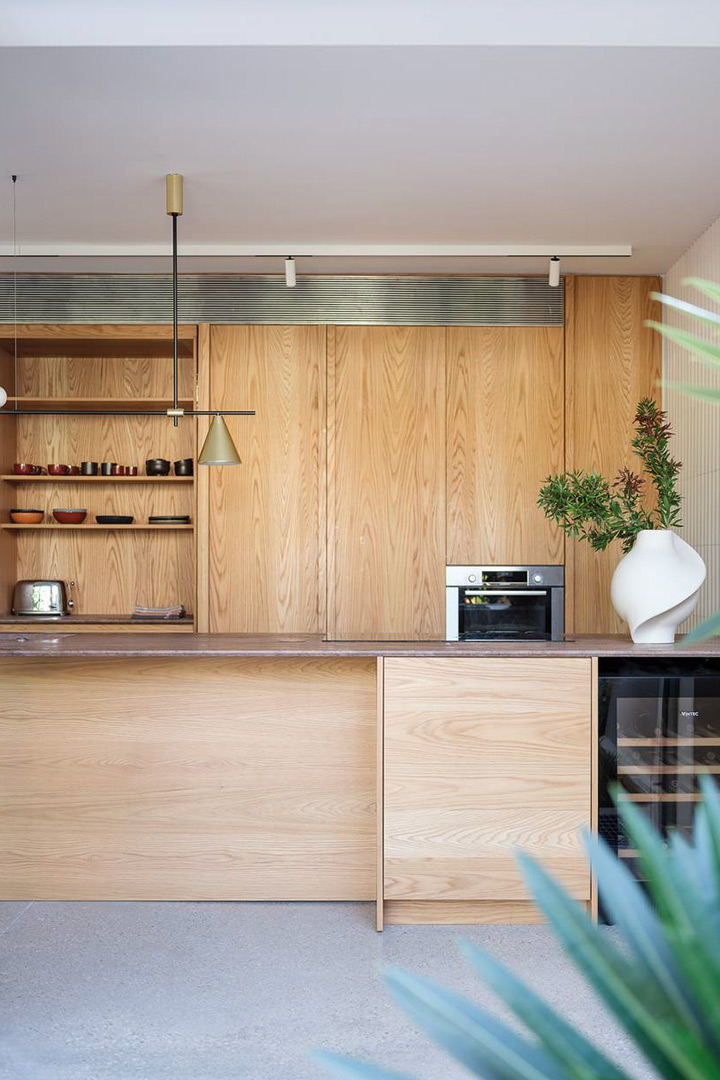
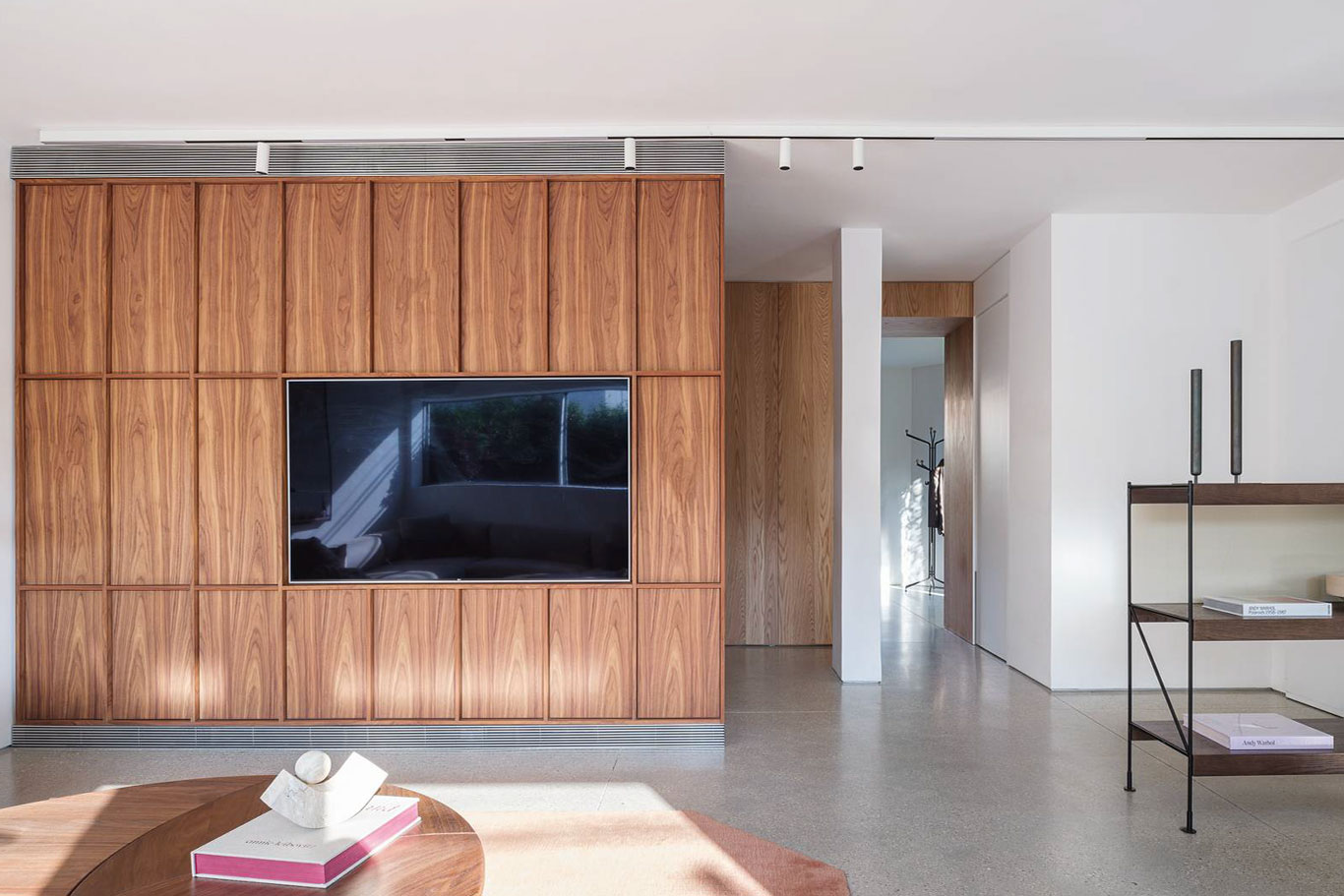
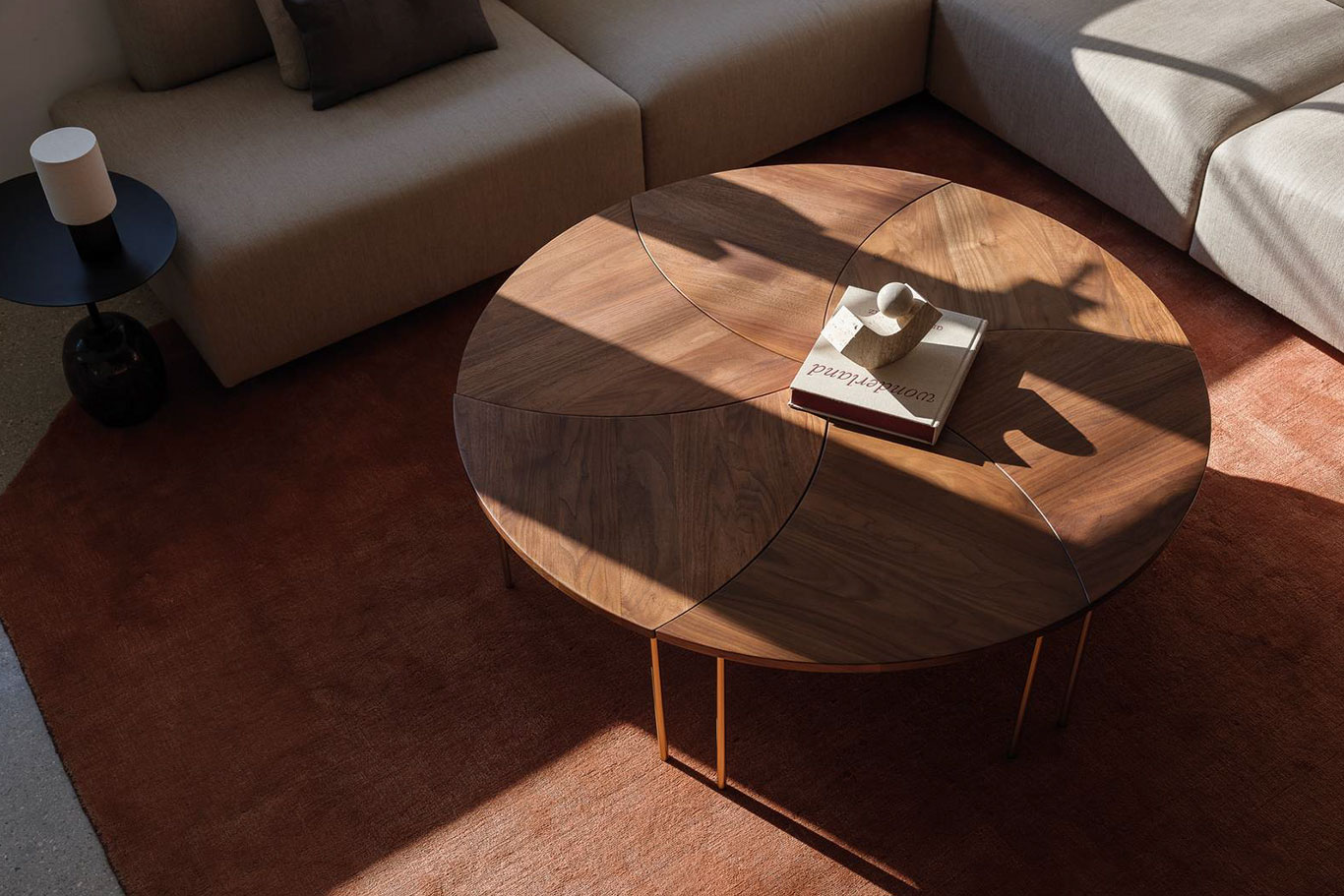
“We approached the project with the goal of creating an evocative yet modern and contemporary space. Together, we managed to harmonize the hobbies and passions of the owners with the environmental setting,” say architects Giuseppe Gurrieri and Zohar Shavit to Ville&Casali. “We created a contemporary space, seeking to fully utilize the potential of the outdoor areas, which are quite rare and therefore highly appreciated in Tel Aviv.”
Villa&Casali Italy
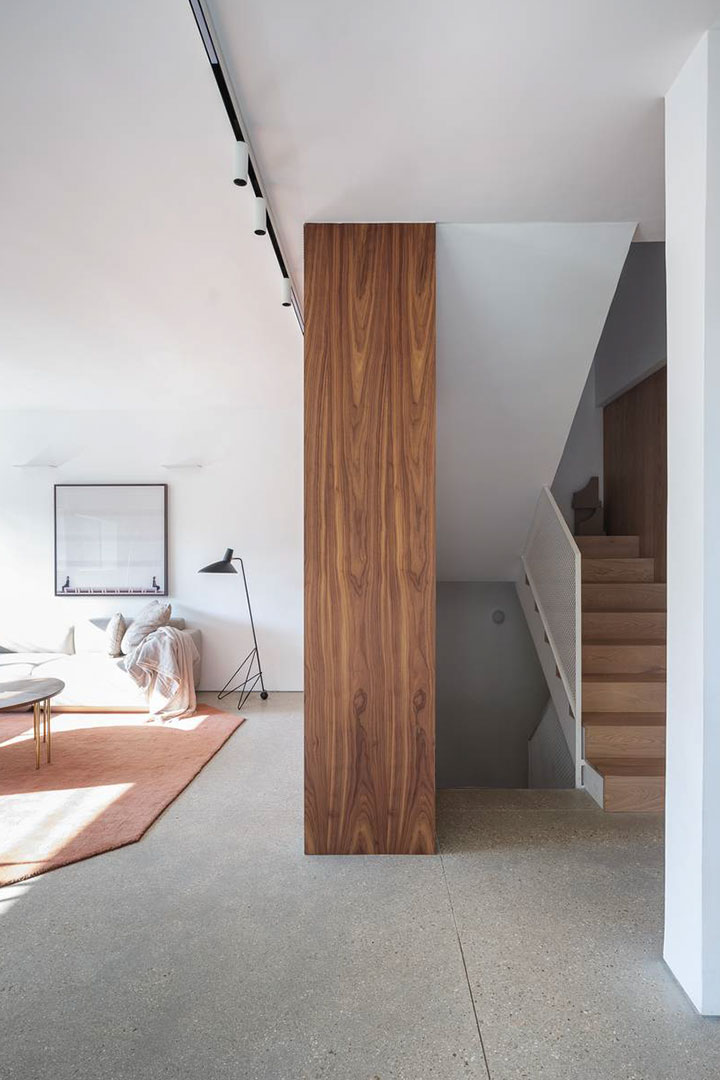
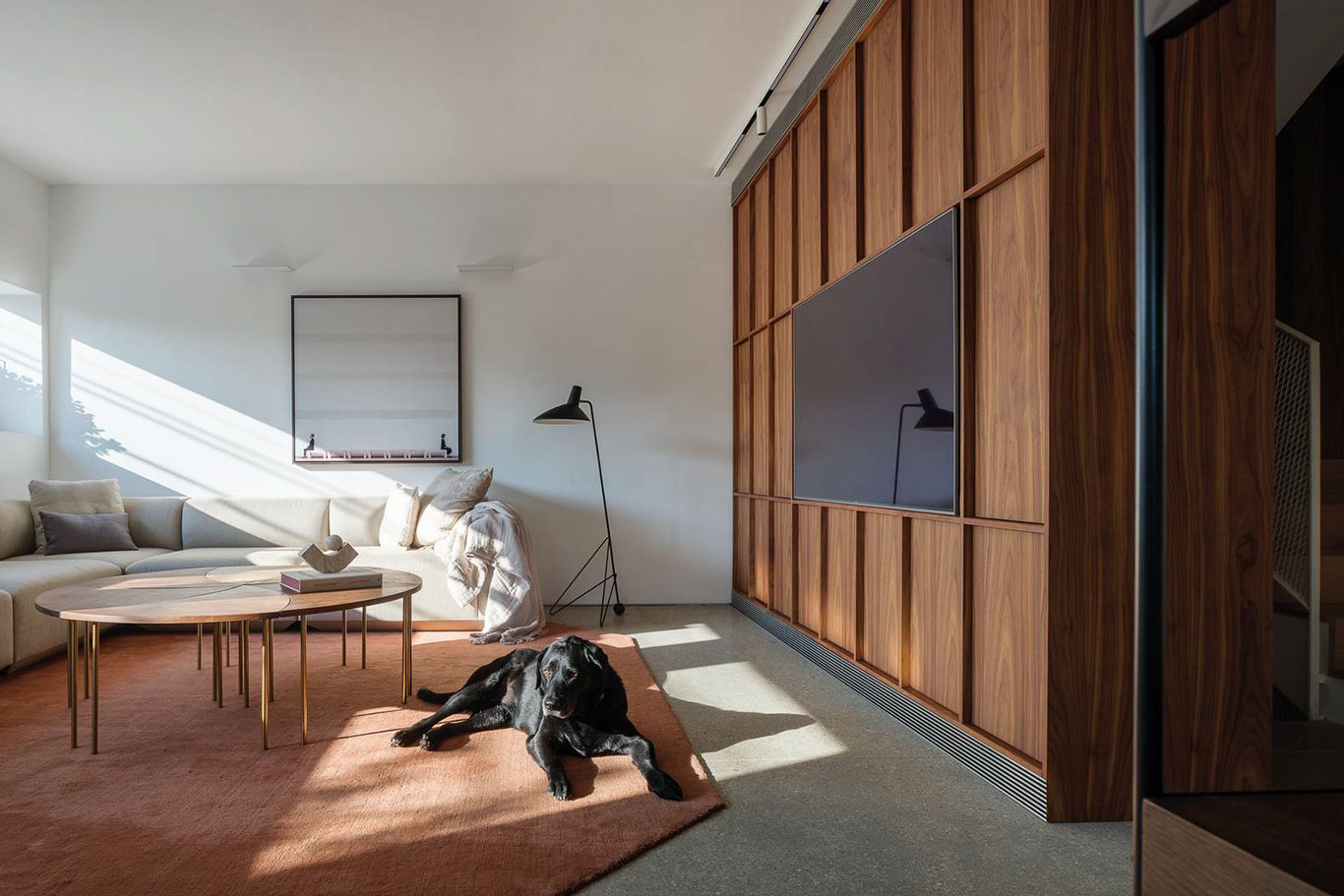
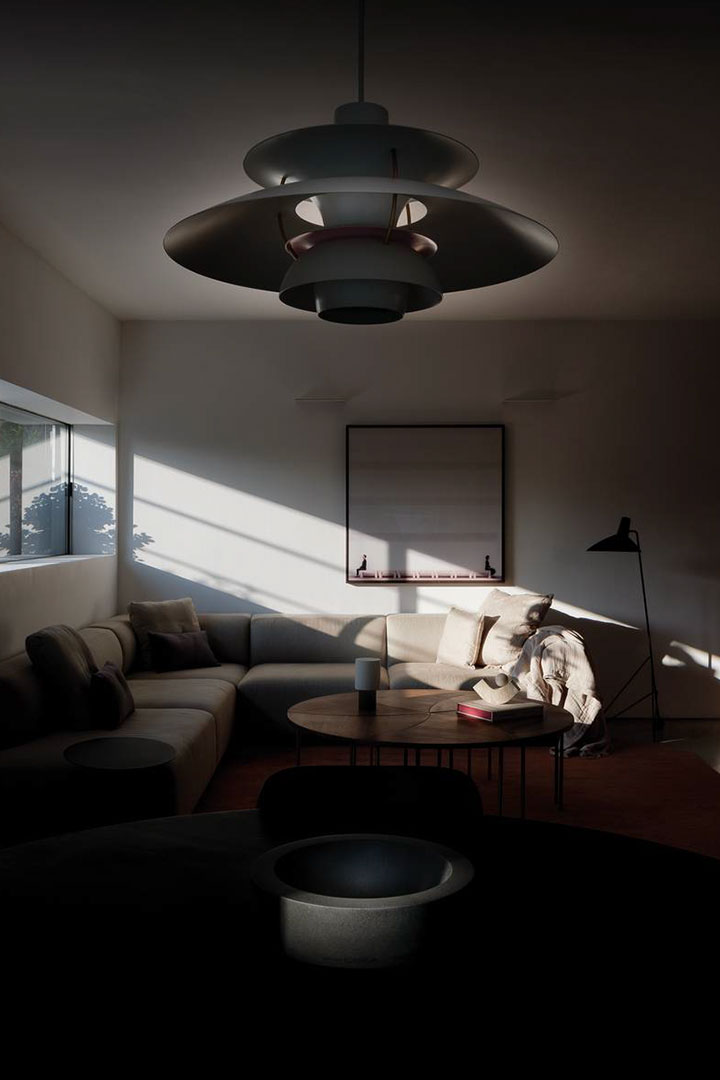
“After a decade of residence, the owners decided to adapt the house to their new needs. The project aimed to blend the tradition of local design with a minimalist approach suitable for contemporary living, emphasizing the strong connection between the interior and exterior. The work also involved the owners, who are surf and sea enthusiasts, in choosing various materials and exploring new color palettes.”
Villa&Casali Italy

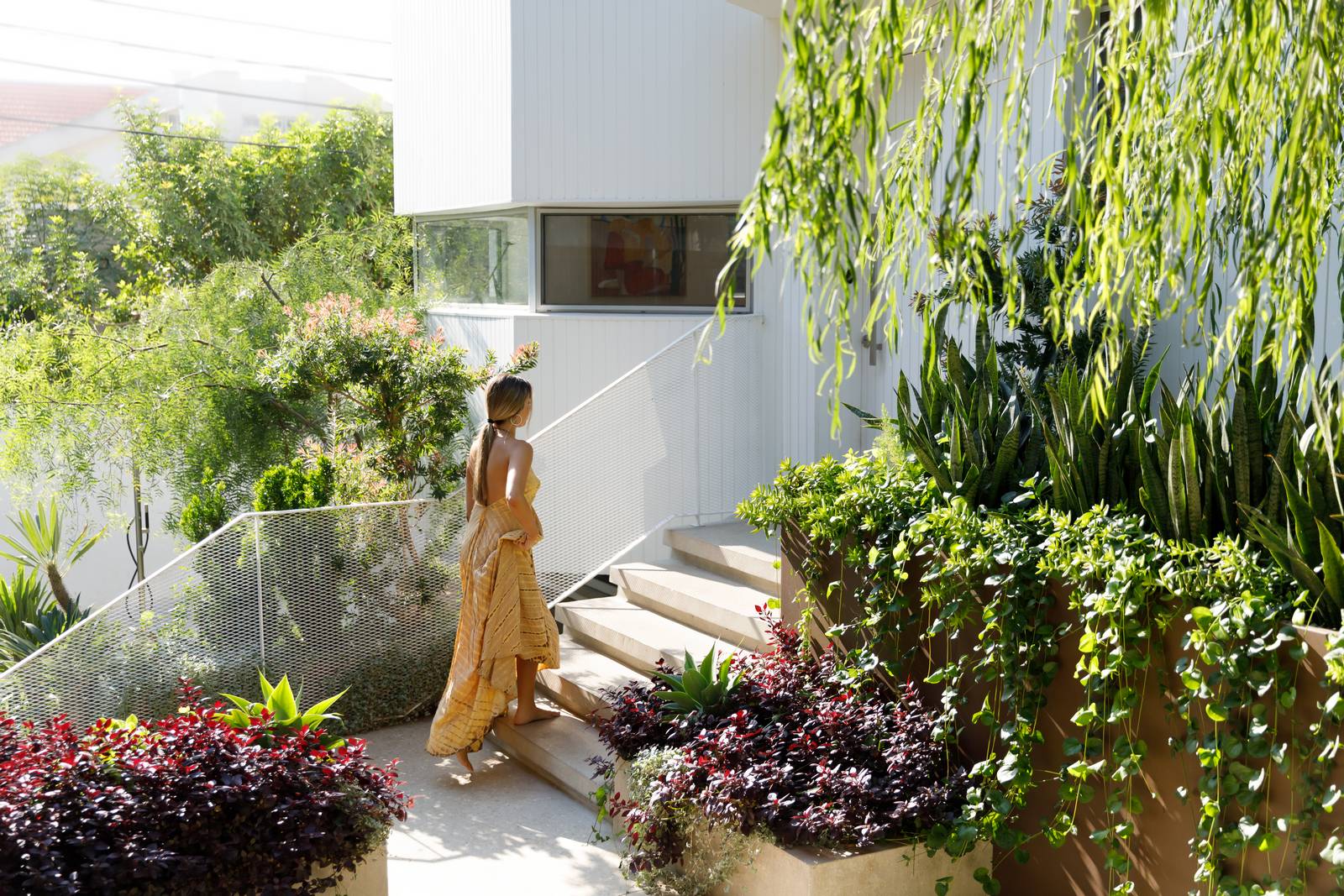
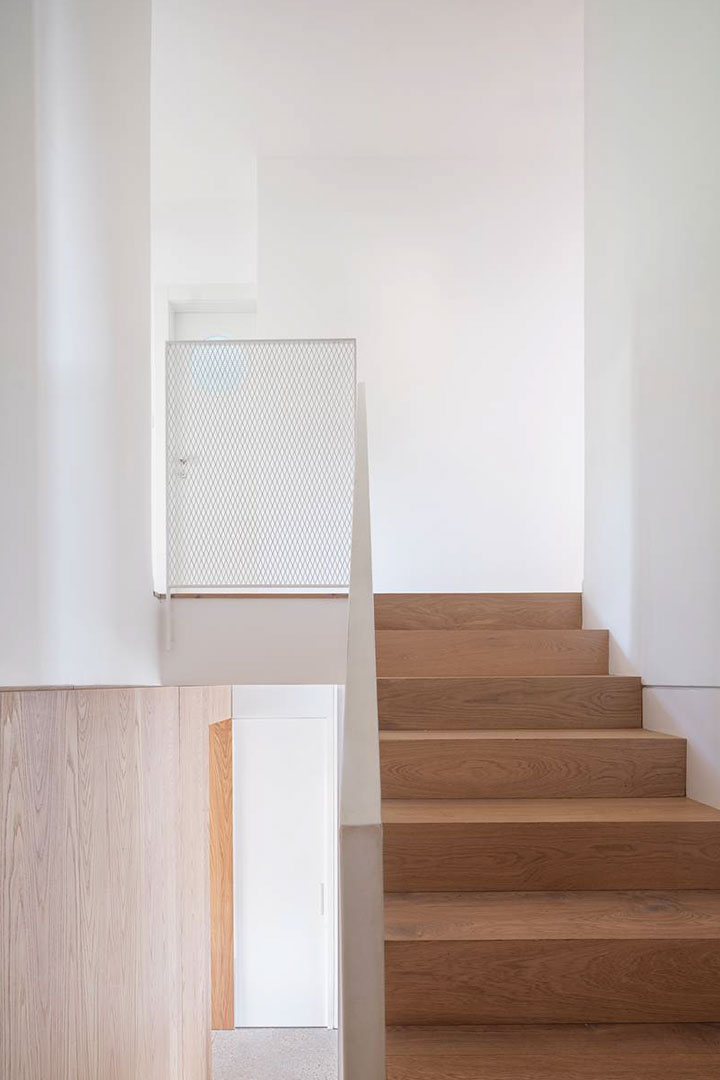
“The raised entrance level, accessed by a few steps from street level, was redesigned to maintain maximum flow.
The three-story house is home to a family comprising a couple and their five children, ranging from children to teenagers, all passionate about sports, particularly surfing.”
Villa&Casali Italy
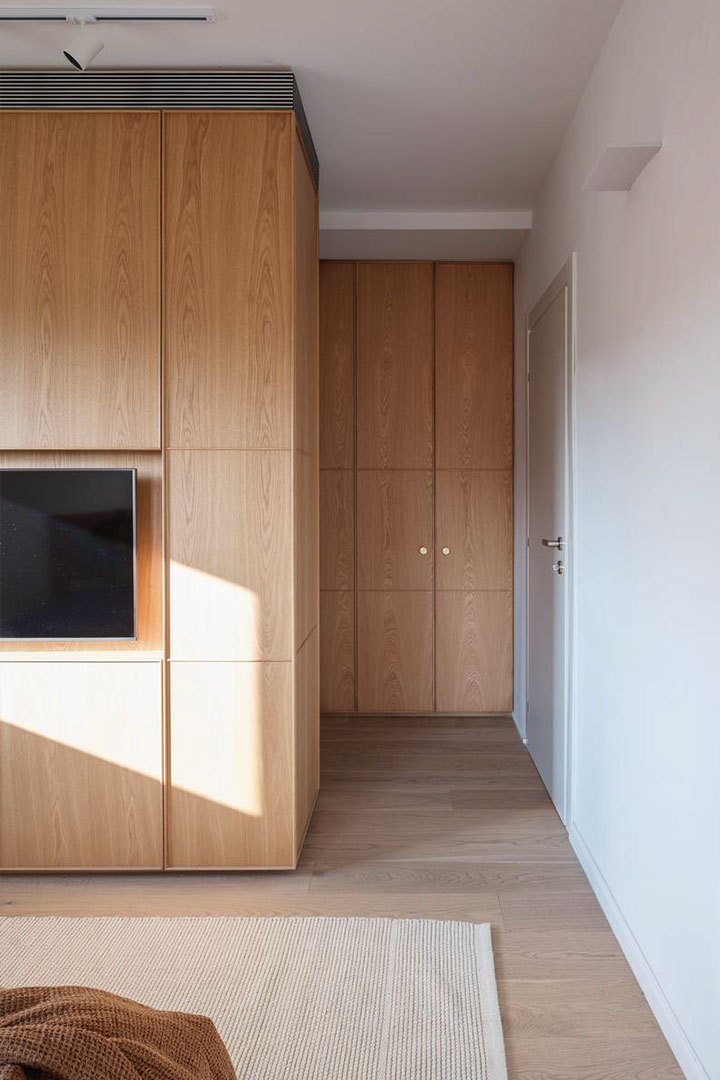
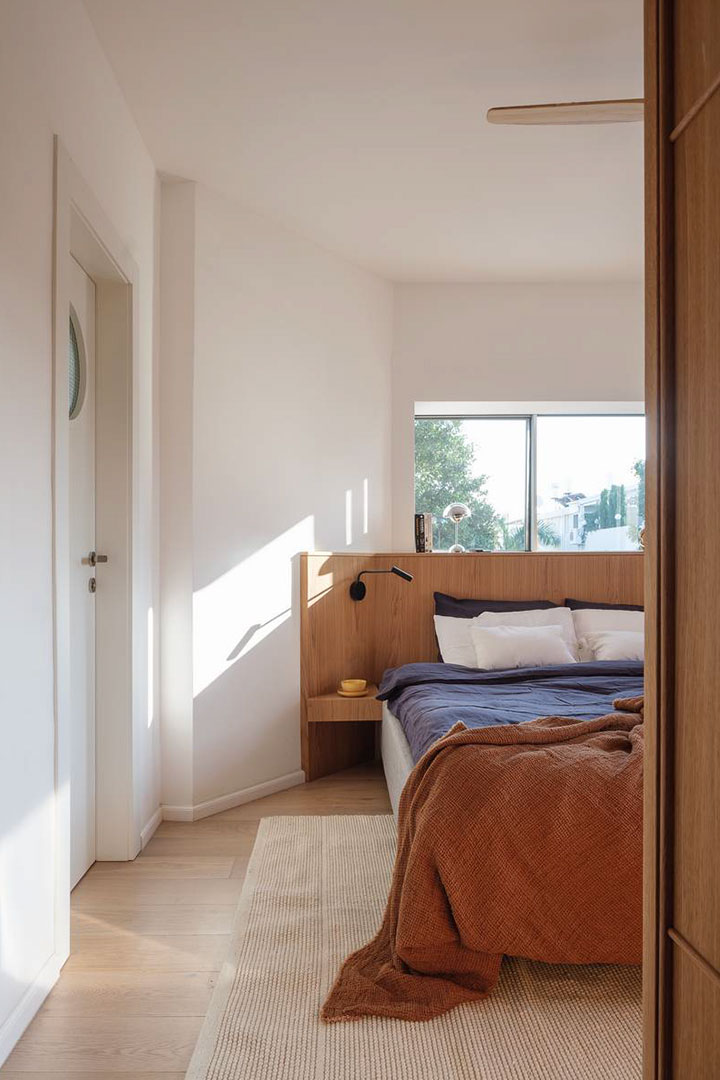

“The open kitchen overlooks a Mediterranean garden rich in vegetation and a shaded pergola. The connection with the living room and dining area, adjacent to each other but in different wings, is established through an interesting carpentry piece that integrates the staircase, furniture, and installations of the kitchen and living room.”
Villa&Casali Italy
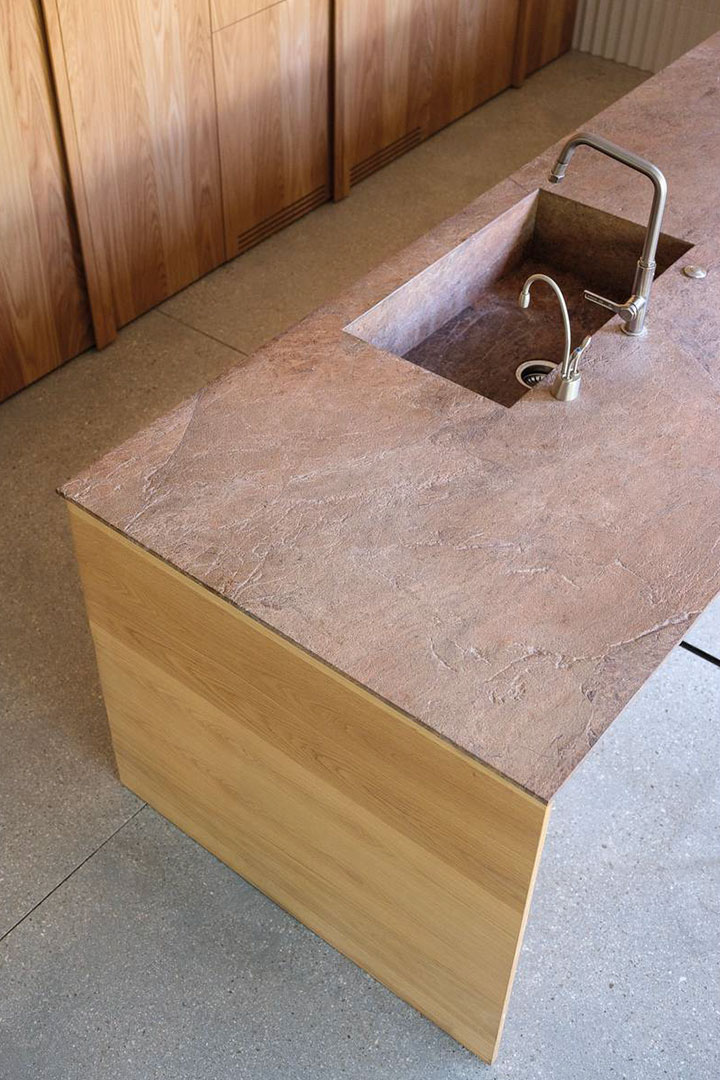

“The front garden, containing the path to the house, is designed on different levels to serve various functions: an outdoor bathroom, a living area around the fire, and an entertainment zone. The main green area, next to the kitchen, is an extension of the house with a eucalyptus pergola and includes an outdoor dining area and living space. In the basement are the rooms for the boys, on the first floor are those for the girls, and the parents’ unit is on the second floor.”
Villa&Casali Italy
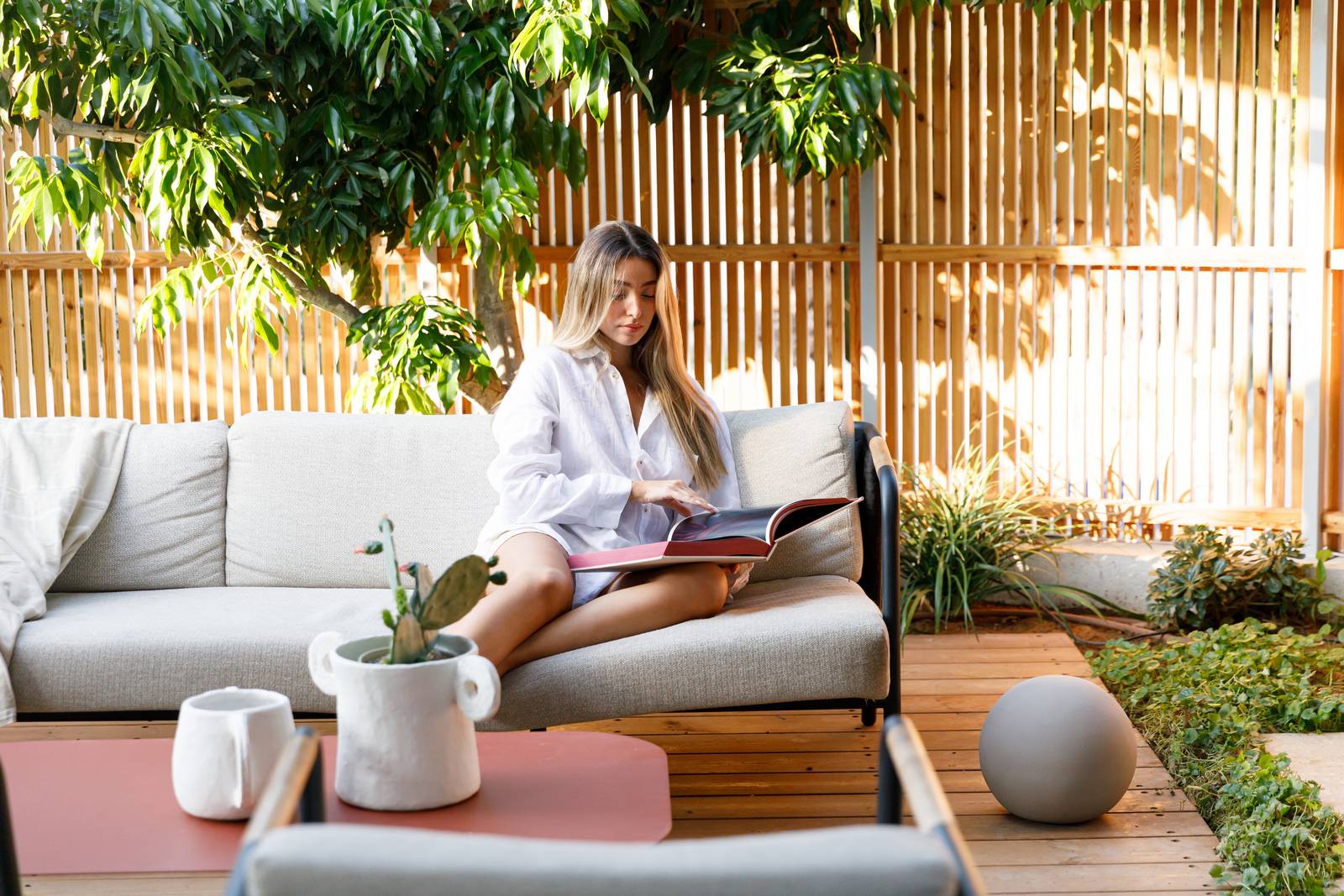
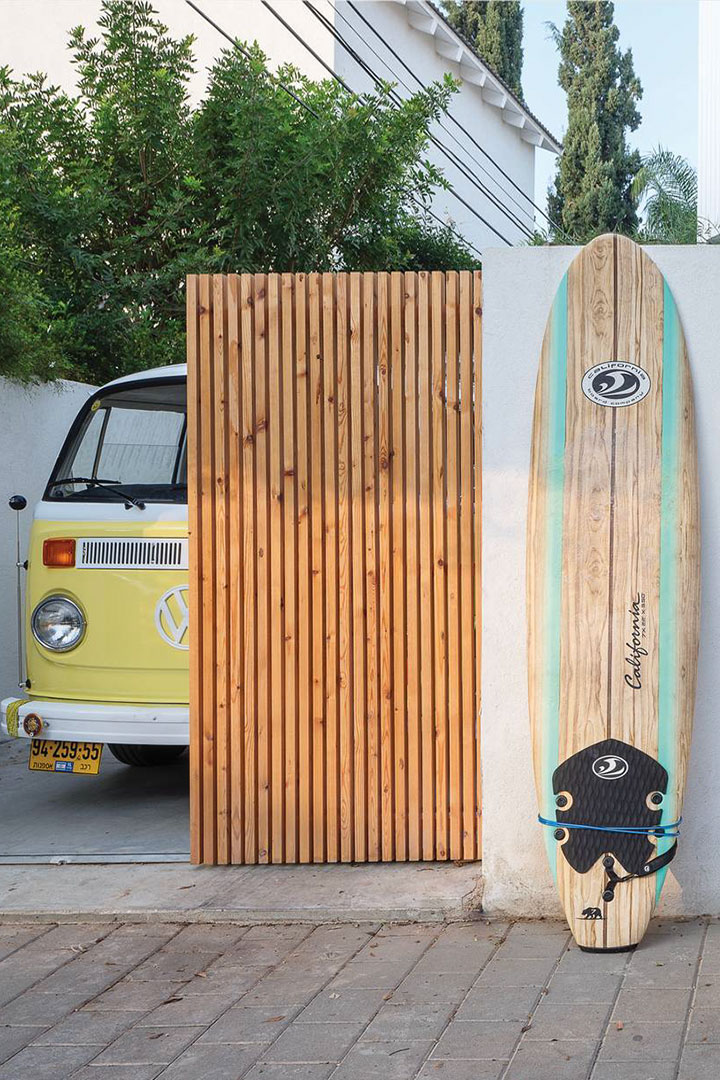
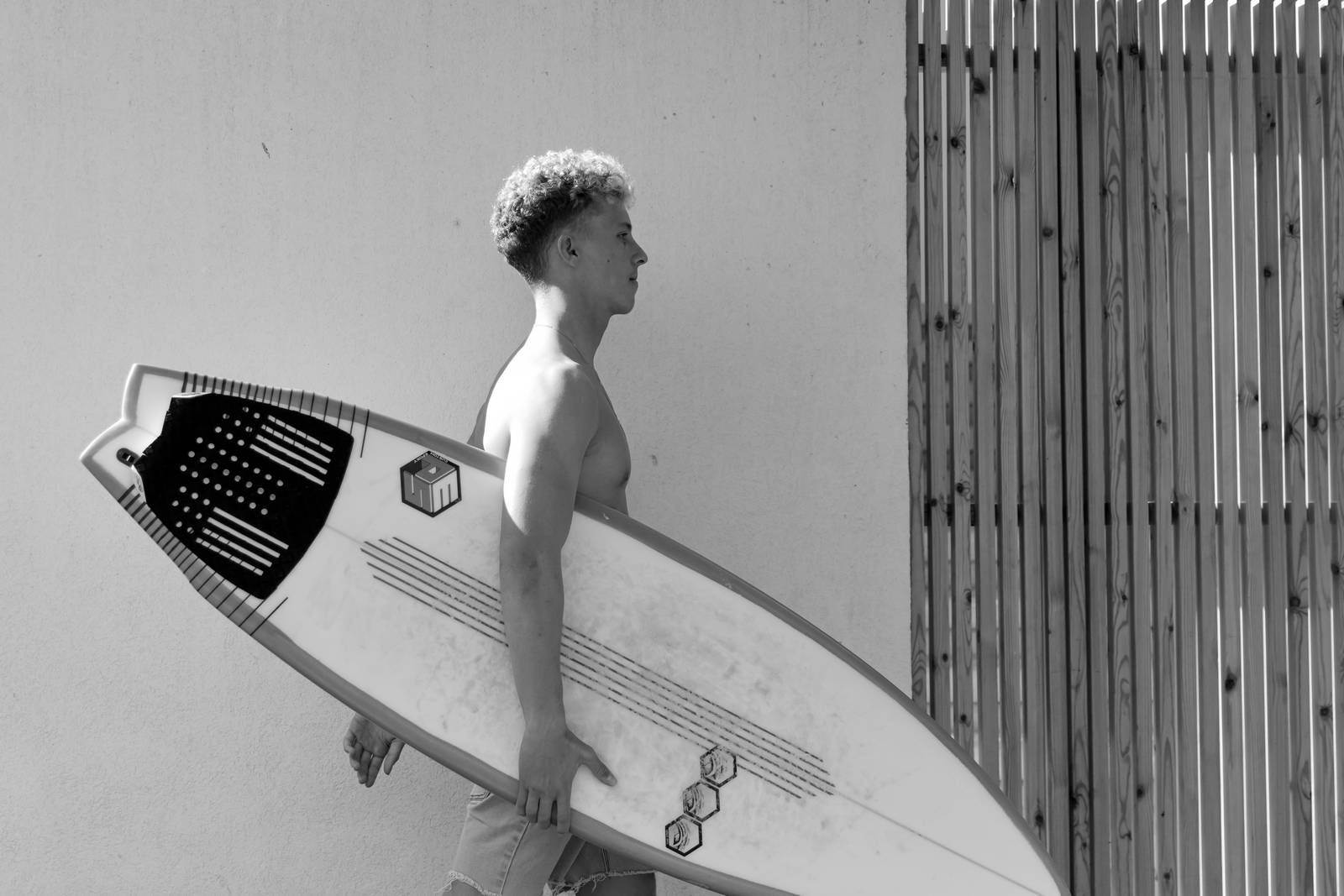


The Surfers House
In a residential neighborhood in the north of Tel Aviv, a private house that was built in the 1990s was redesigned. The house has three floors and is a home to a family of surfing enthusiasts. After 10 years of living, the family decided to adapt it to its changing needs, emphasizing the connection between the house and the inner court garden.
The family who loves surfing and the sea contributed to the choice of the scheme of the various materials and shades, the high entrance floor on several steps from street level was redesigned to maintain maximum intimacy. The open kitchen faces the main garden but is fencing the living room and dining area which are adjacent to each other and are in a different wing.
The front garden containing the pathway to the house has been designed on different levels to serve different functions such as outdoor bathroom, sitting area around a fire, entertaining area. The main garden next to the kitchen is an extension of the house with a pergola of eucalyptus trees and contains a dining area and a sitting area. On the basement floor are the boys’ rooms, and on the first floor are the girls’ rooms and the parents’ unit.
We approached the project with the aim of combining in the design the hobbies and loves of the homeowners with the geographical location while creating a modern and contemporary space, which respects a garden and outdoor areas so valued in the city of Tel Aviv. The final product is a modern Mediterranean house – the house of the surfers.
