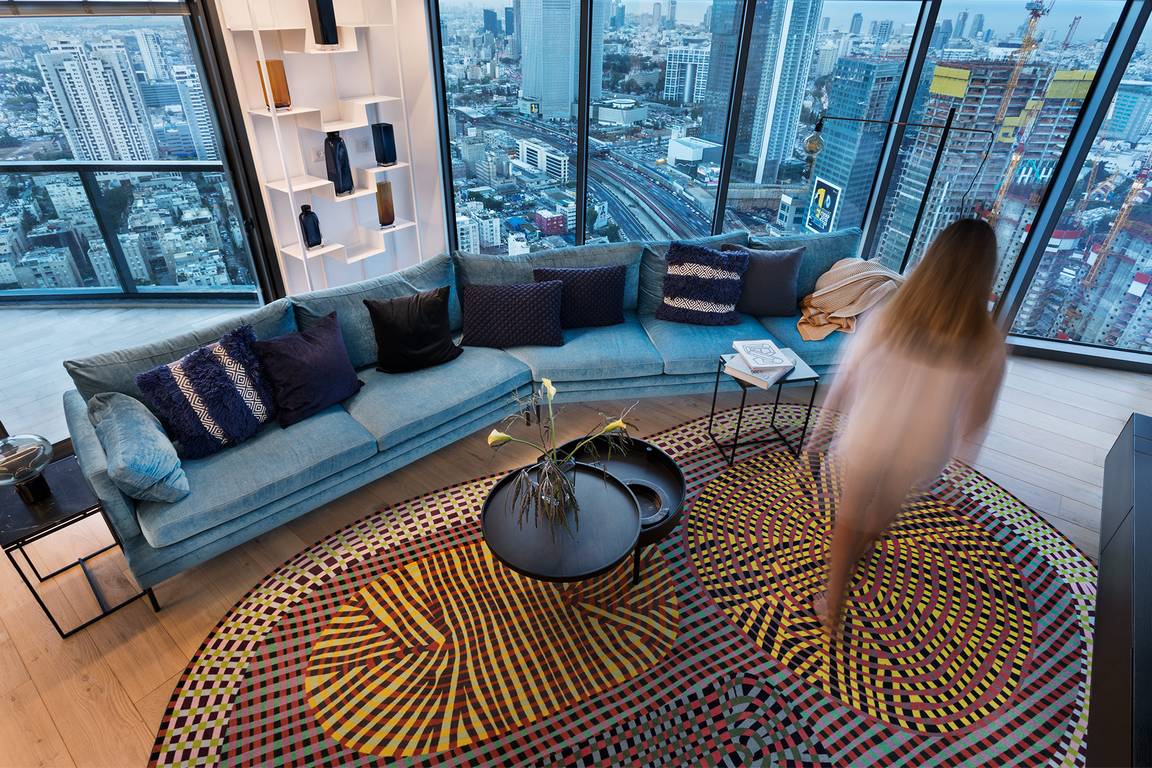

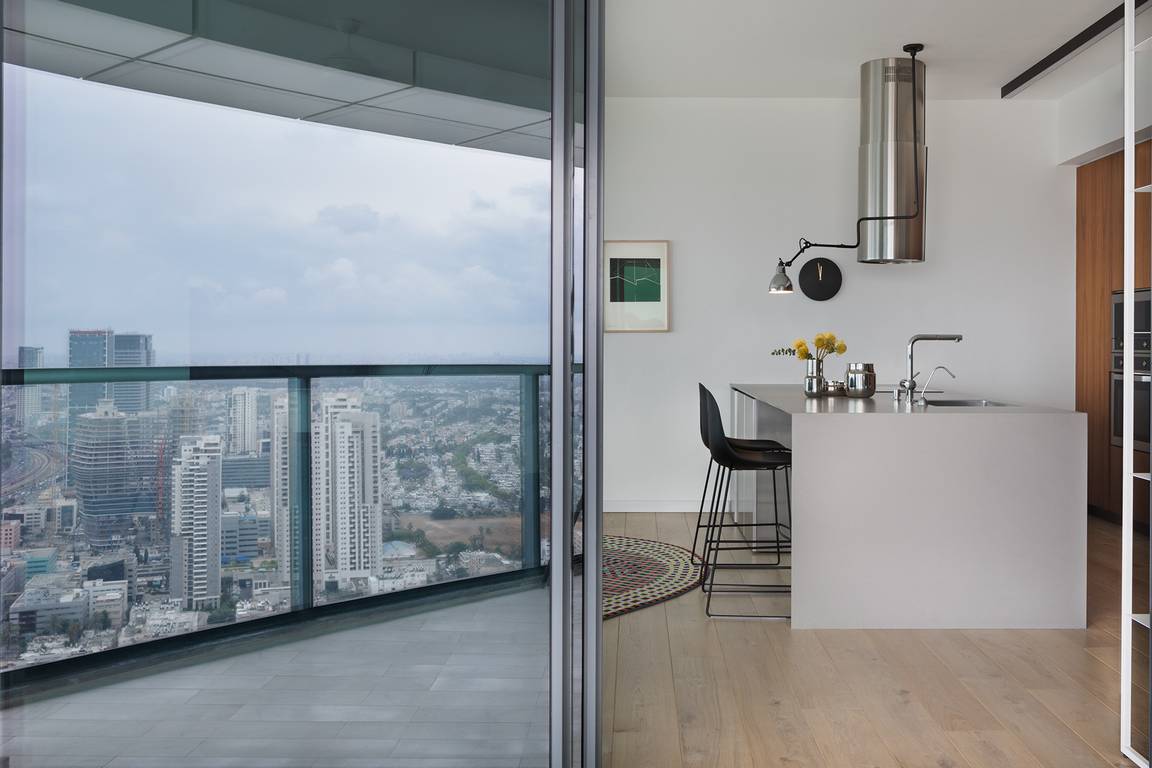
“Interior design and planning for a residential apartment which was created by joining two adjacent apartments. The design concept focused on two central characteristics – the first being the breathtaking urban view and Tel Aviv coastline, the second being the exterior circular curtain wall with western and southern exposures.”
Architizer
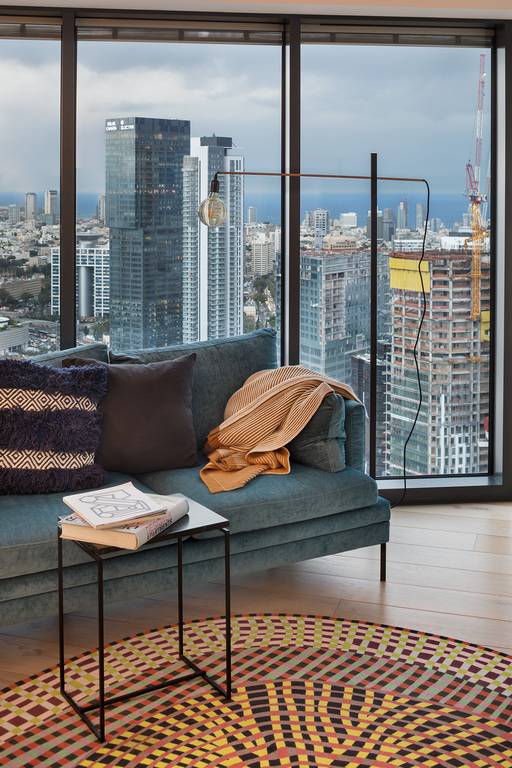
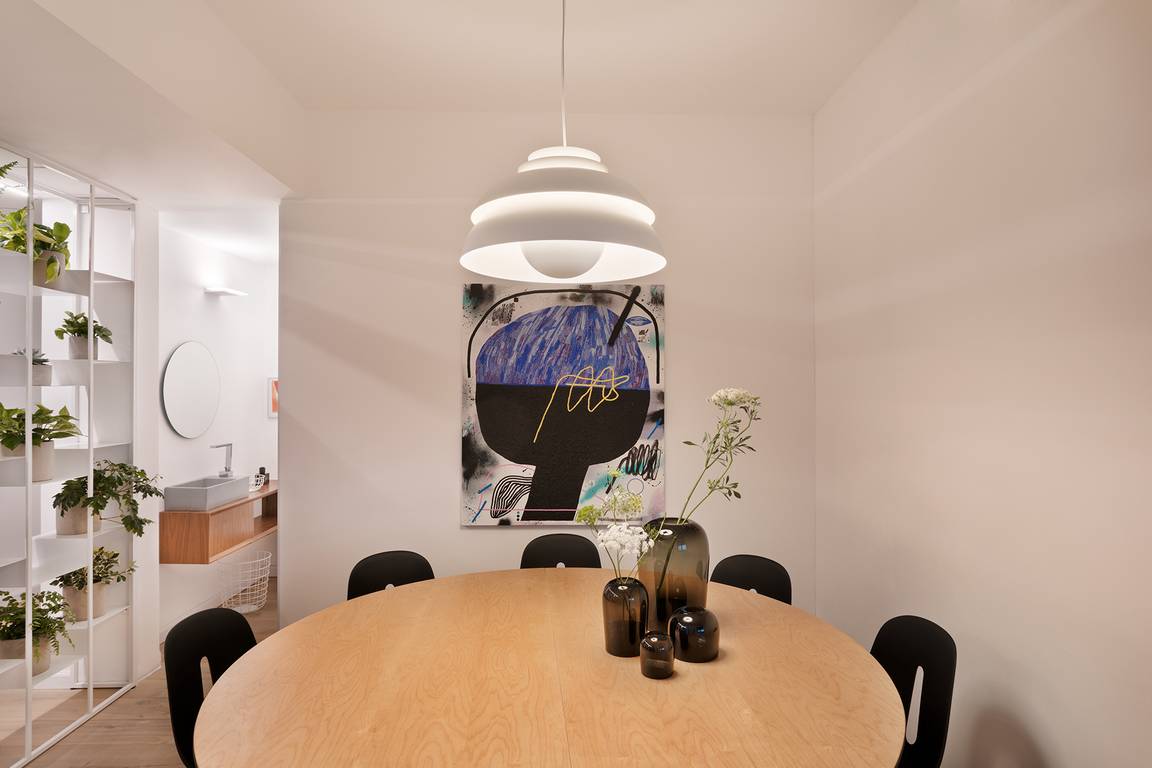
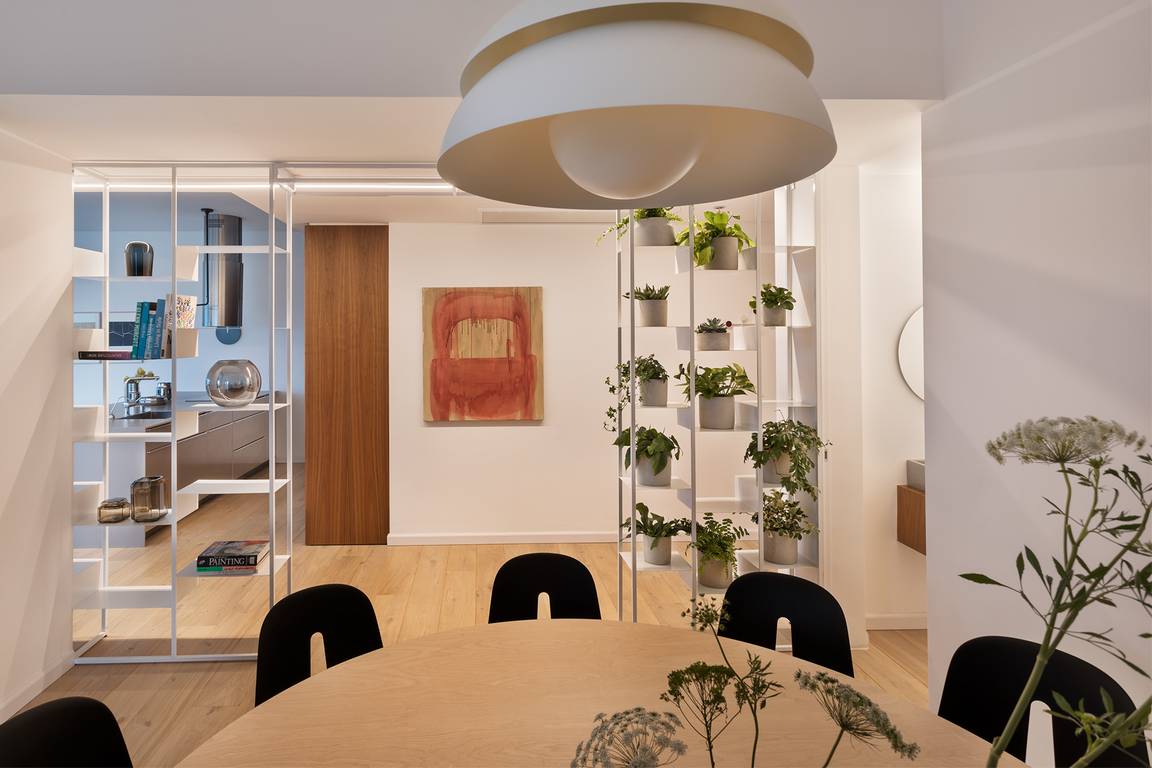
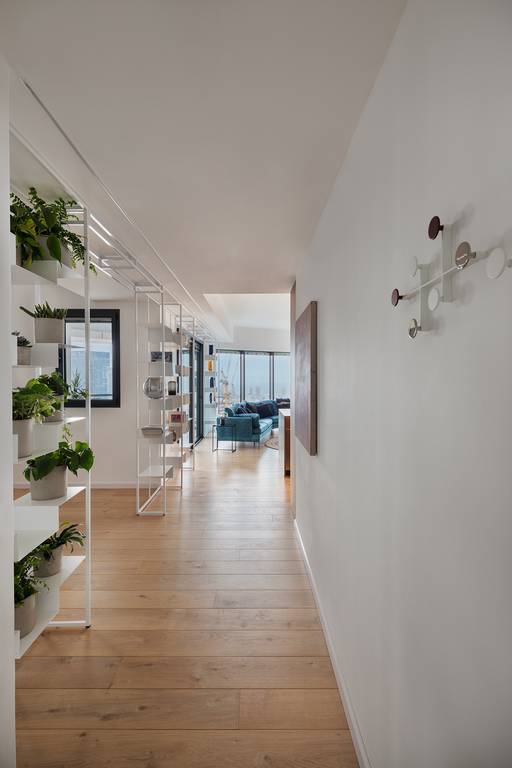
“The open wall library is made of white painted metal, and is disassembled into sections. It stretches from the entrance, along a short corridor that leads to the dining area. A recess in the sequence creates a wide entrance to the side room. Then it continues along the wall towards the living room, where it is used as a background on the side of the kitchen. A second recess, wider, allows an exit from the living room to the balcony. In the last section, the library serves as a decorative wall on the back of the sofa, adjacent to the rounded glass wall of the tower. Pots, decorative items and a few books were placed on the shelves.”
Xnet
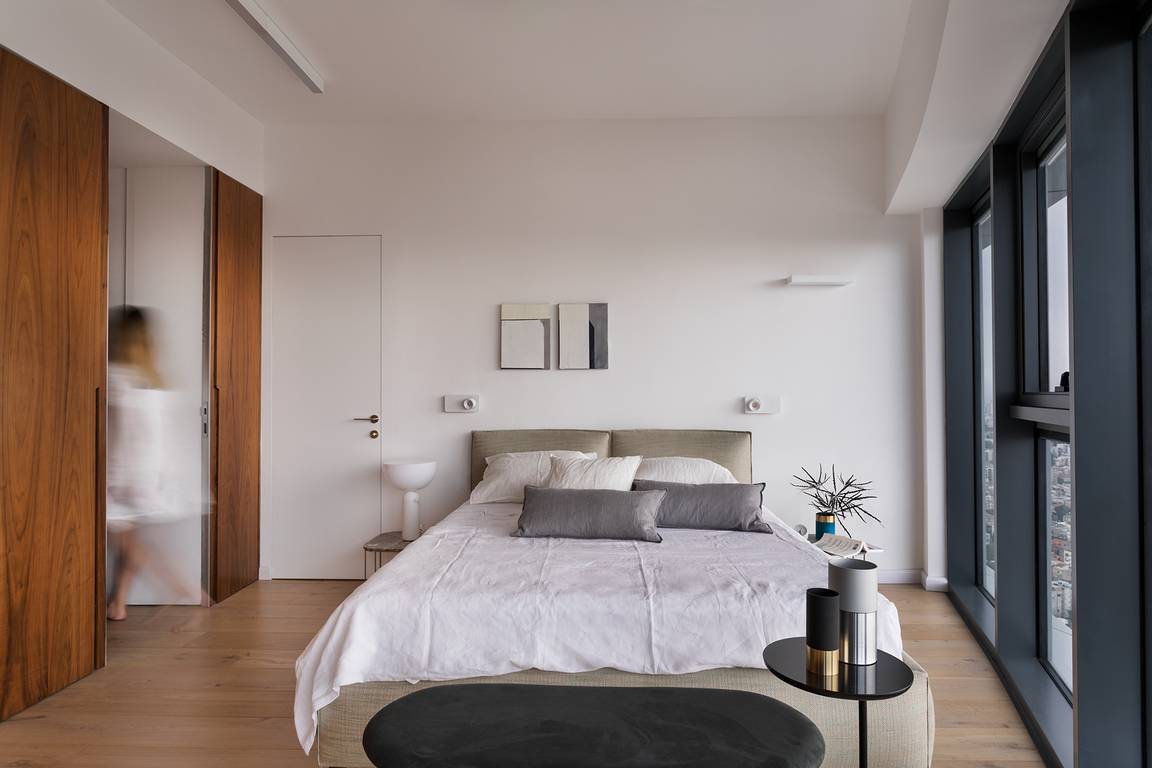
“The double bed stands next to the dark and dominant carpentry wall, and on the other side spreads out the Tel Aviv landscape, seen through the tower’s curved glass wall, which can be screened with electric shutters. In the adjacent bathroom, the elegant line is preserved, with a combination of light stone-like flooring and wall covering in a white-concrete shade, in the shape of a fish mantel.”
Xnet

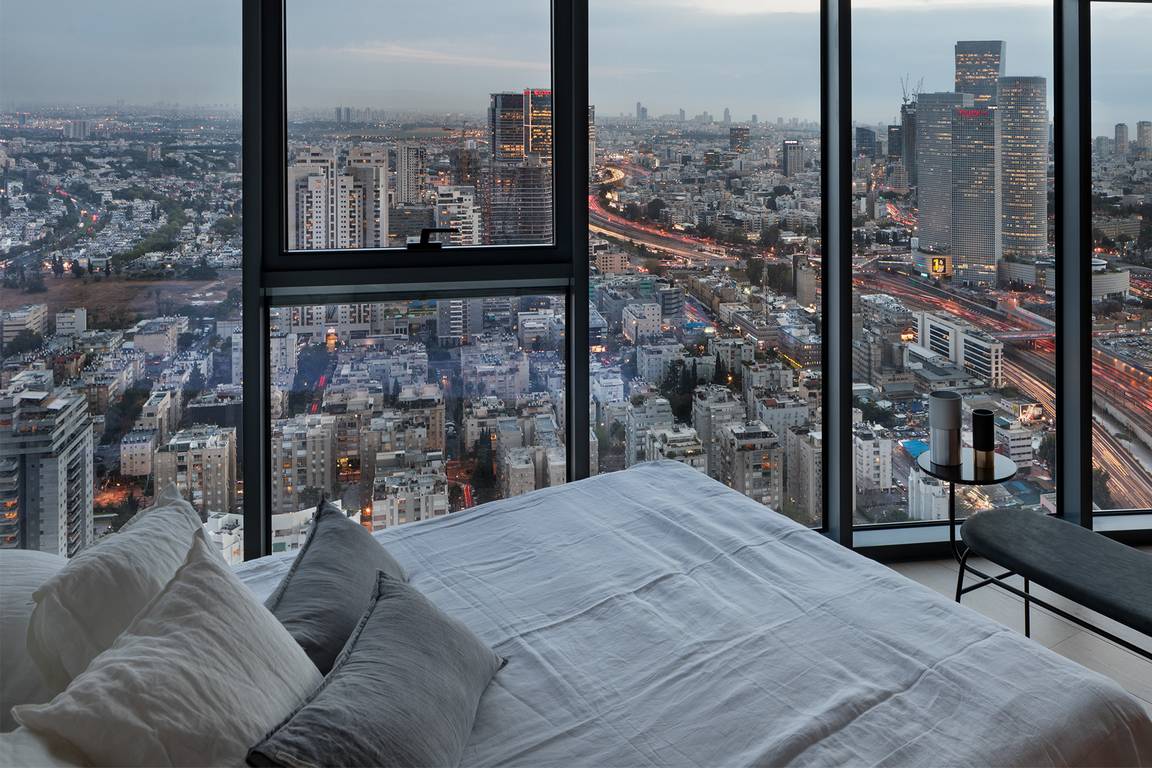
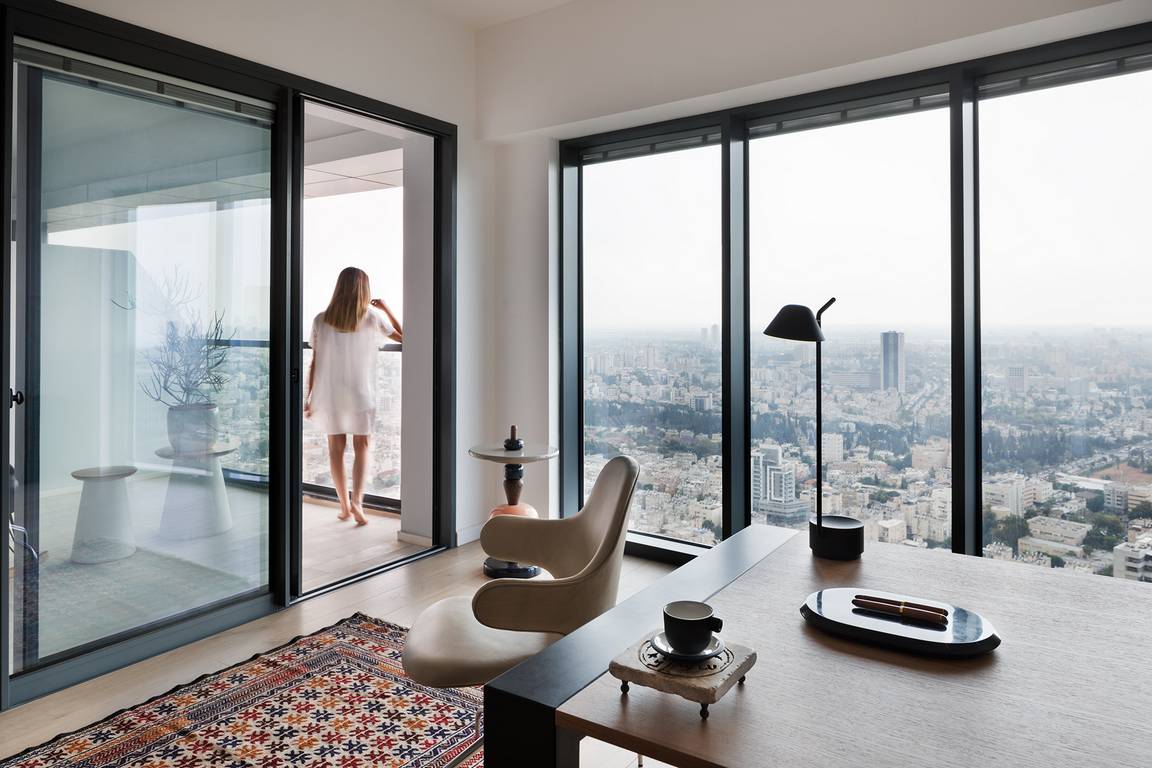

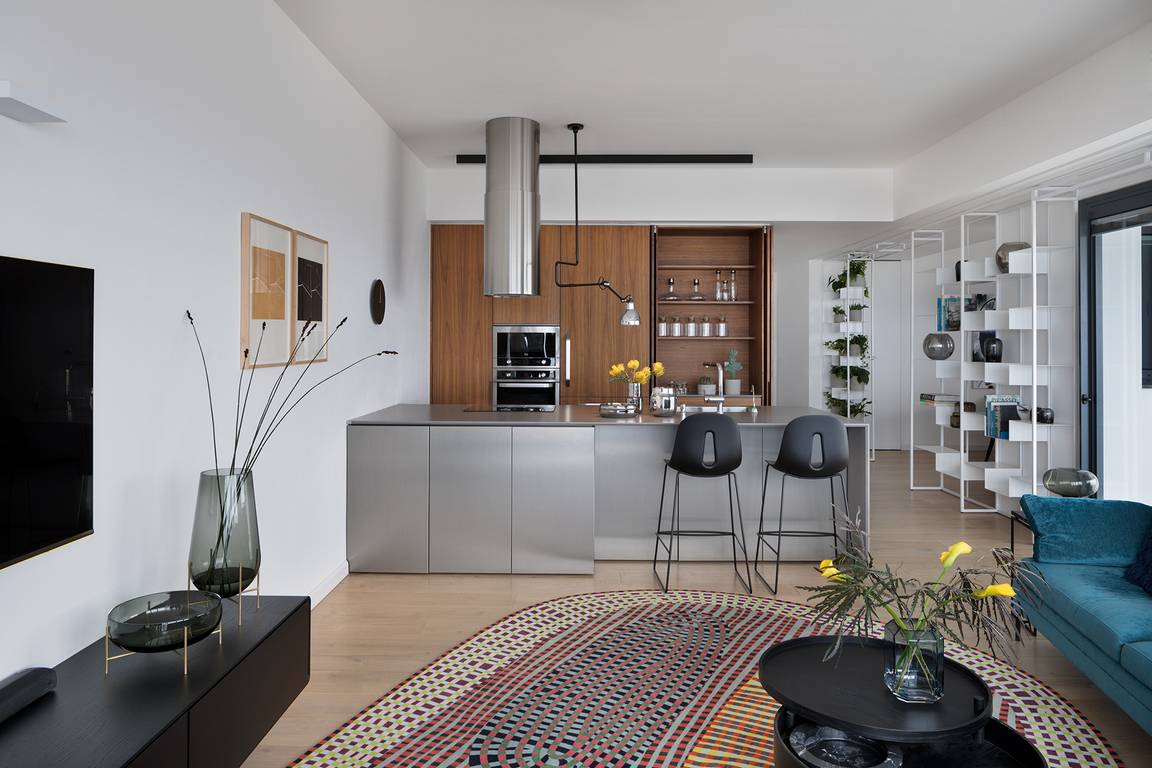
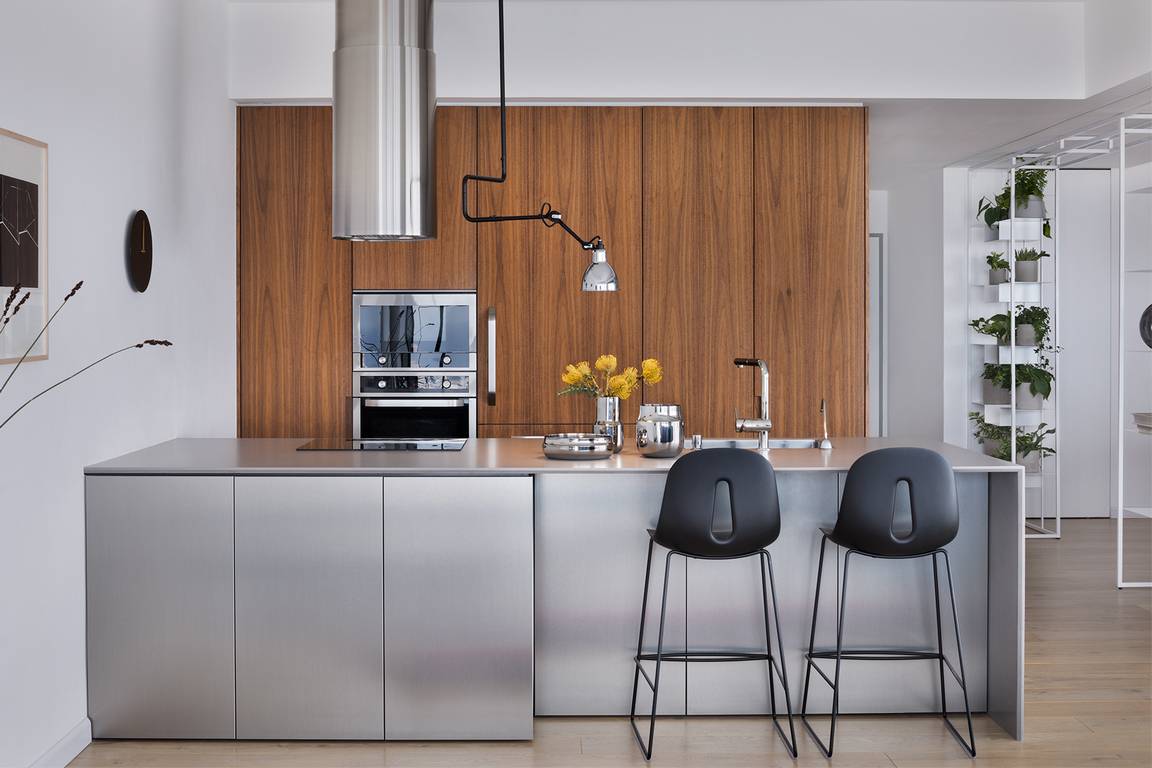

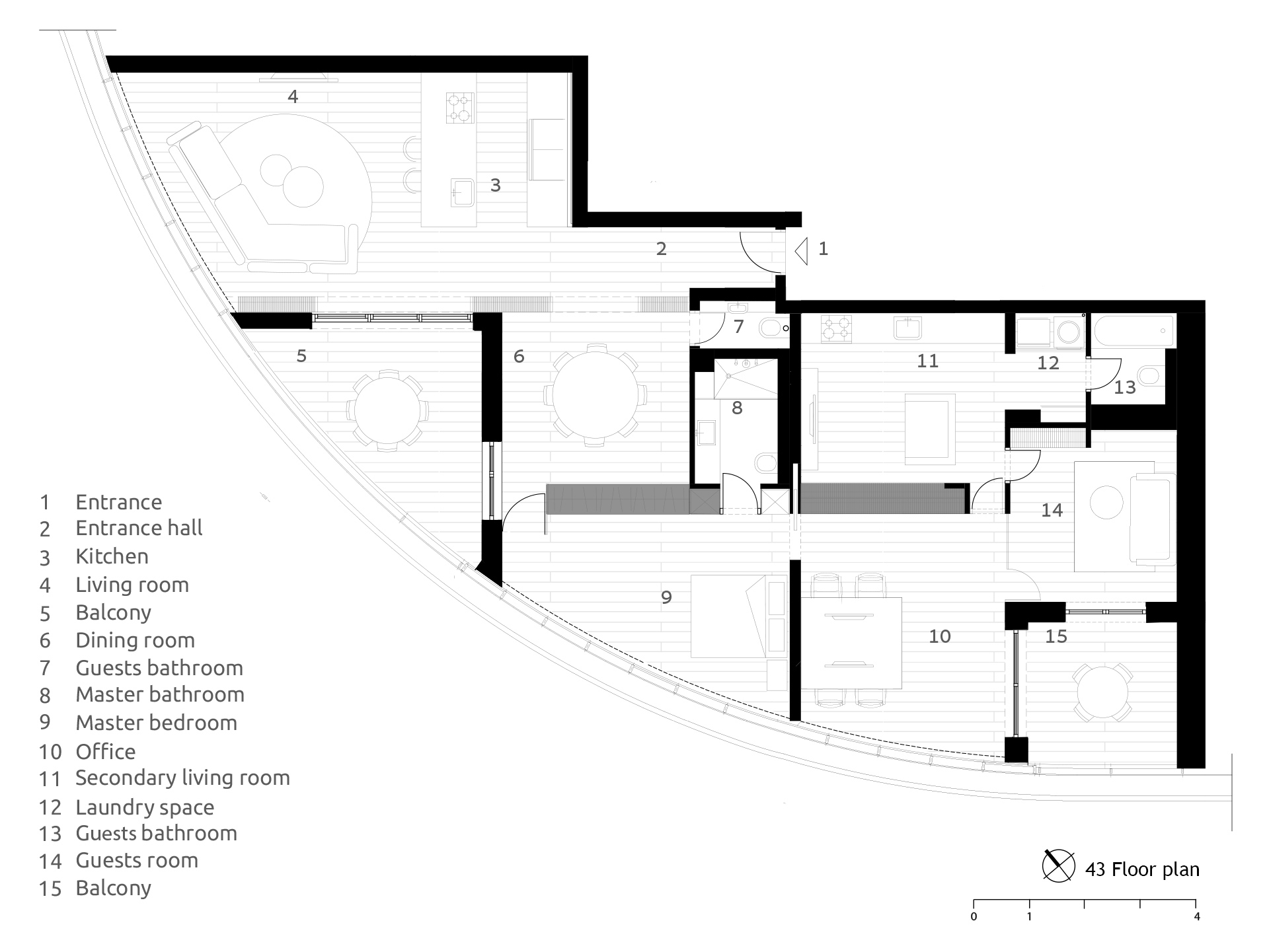
TLV Sky Apartment
Interior design and planning for a residential apartment which was created by joining two adjacent apartments. The design concept focused on two central characteristics – the first being the breathtaking urban view and Tel Aviv coastline, the second being the exterior circular curtain wall with western and southern exposures.
The clients who are ardent readers, book lovers and manuscript collectors had dual programmatic intent – working and living. The design concept reacted to these two fields of interest –the ‘line’ which characterizes writing, and the ‘shelf’ / ‘cabinet’ which are vital to the display and storage of books.
The dialogue manifested in two elements –metal shelves painted white which span the entire apartment and serve as a display for books and decorative items alike. The second, a wooden cabinet with a walnut veneer finish which acts as a unifying element of both apartments and accompanies people as they move along the axis leading from one apartment to the other. This piece serves as a wardrobe in the master bedroom and flows into the office space where it serves as a functional storage unit.
