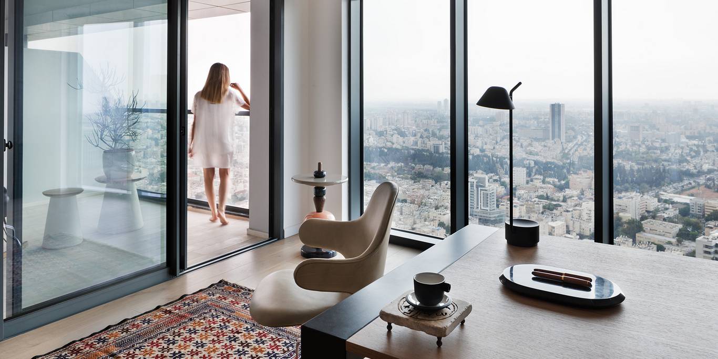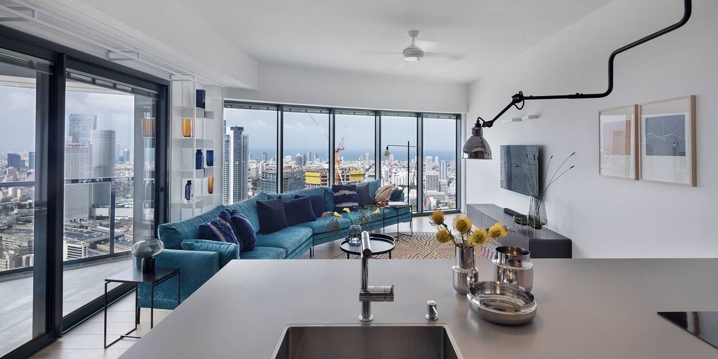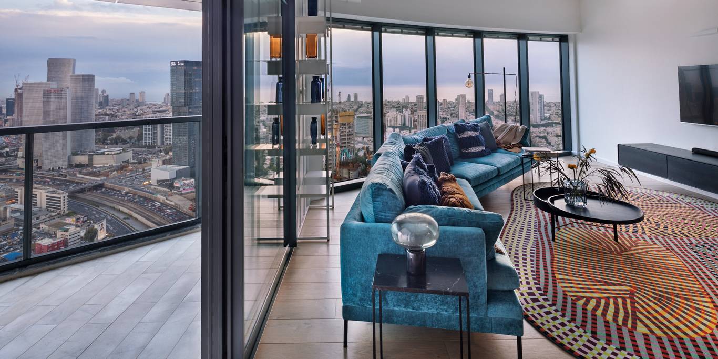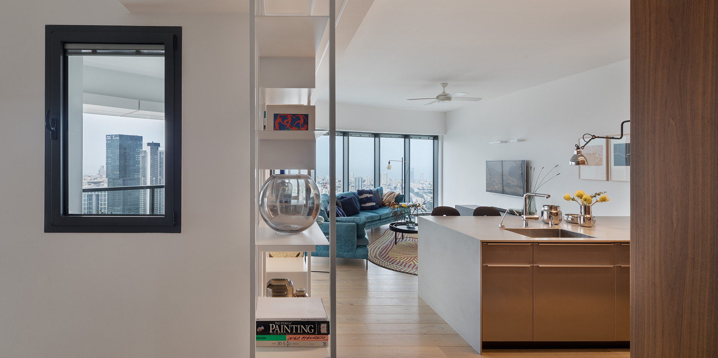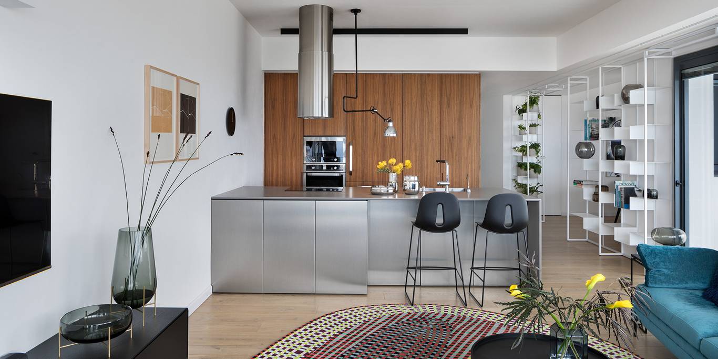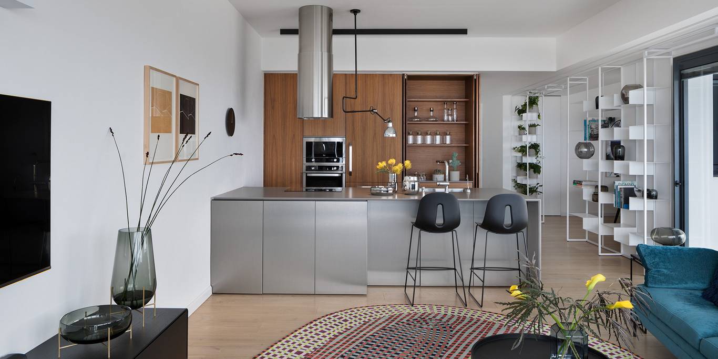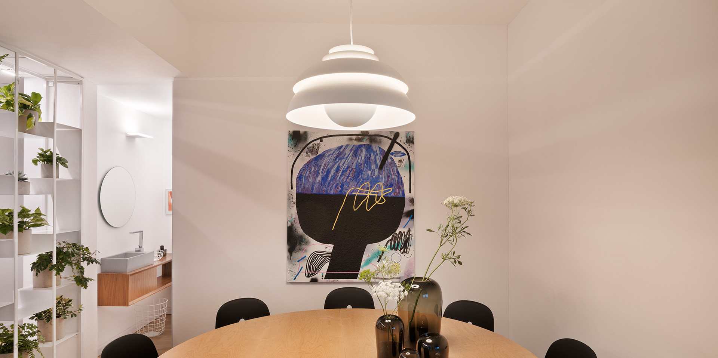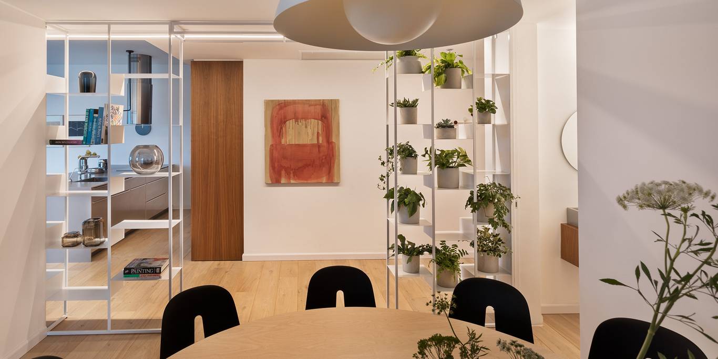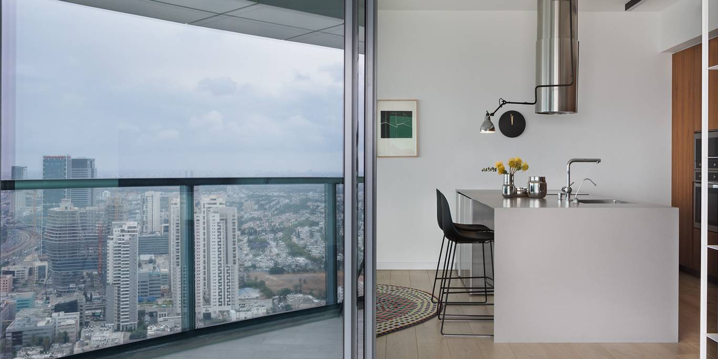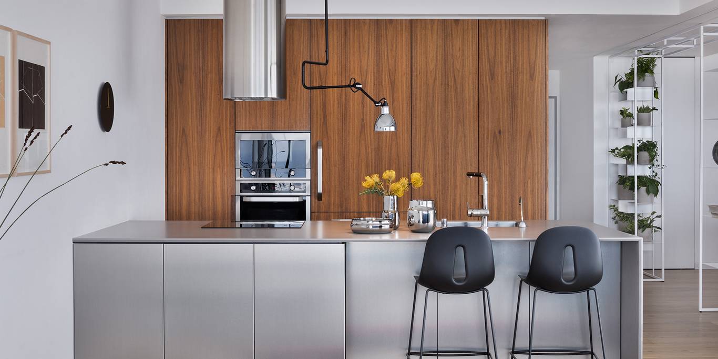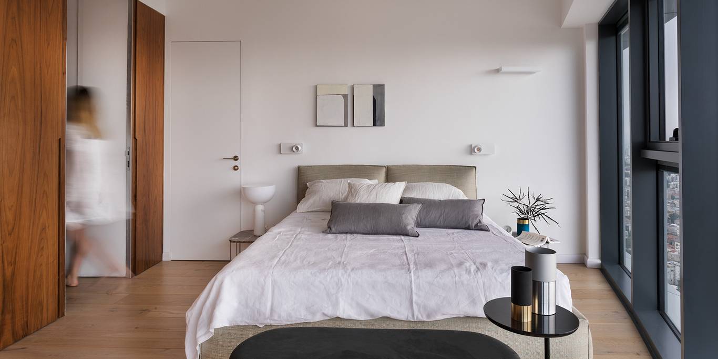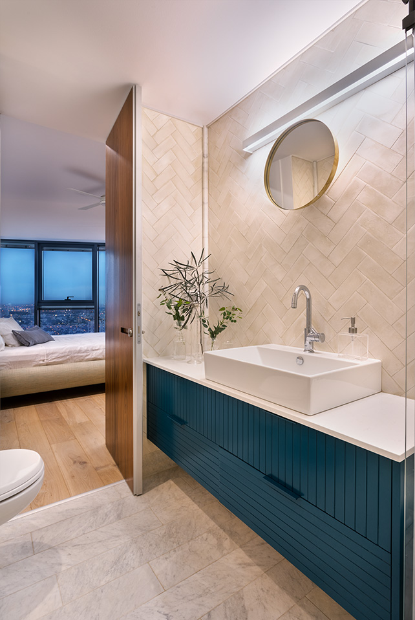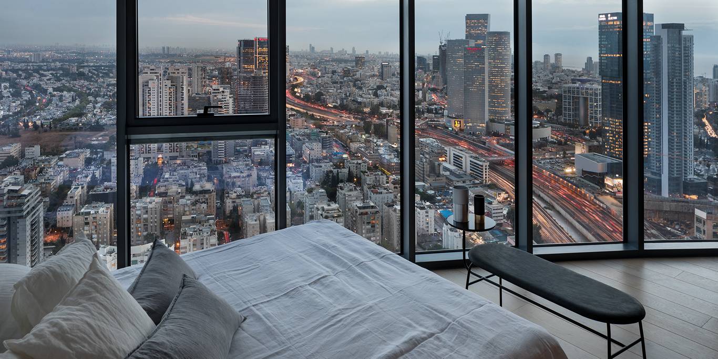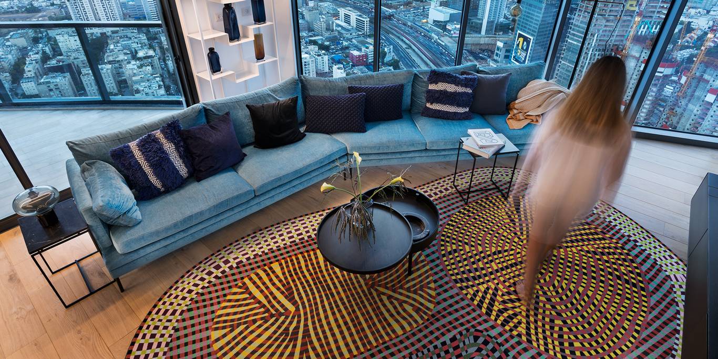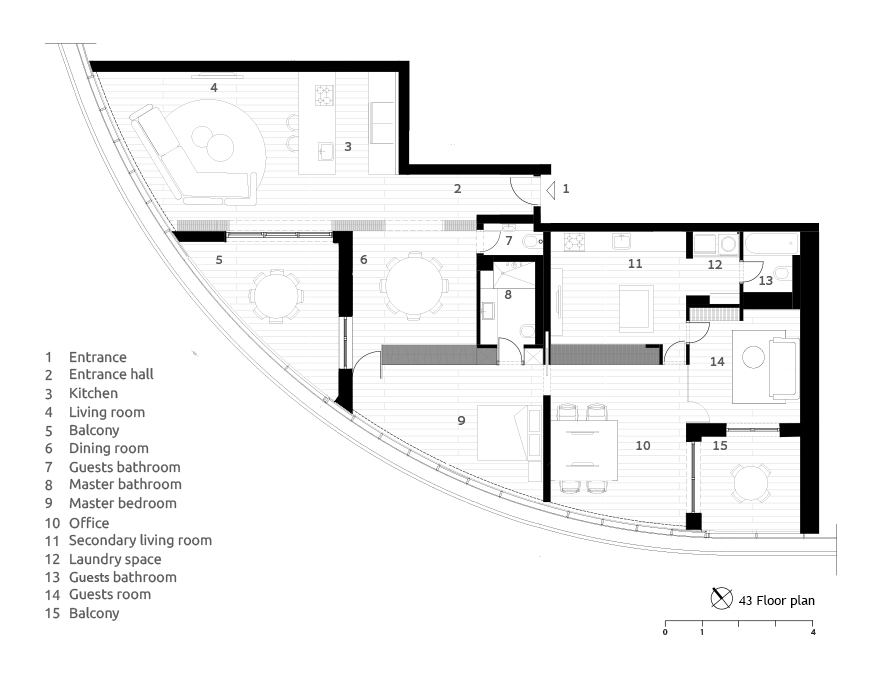TLV Sky Apartment
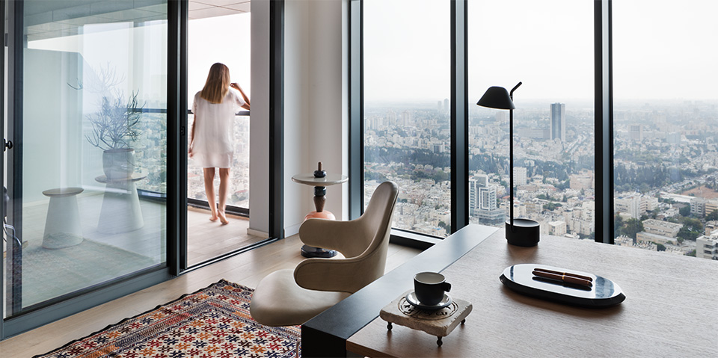
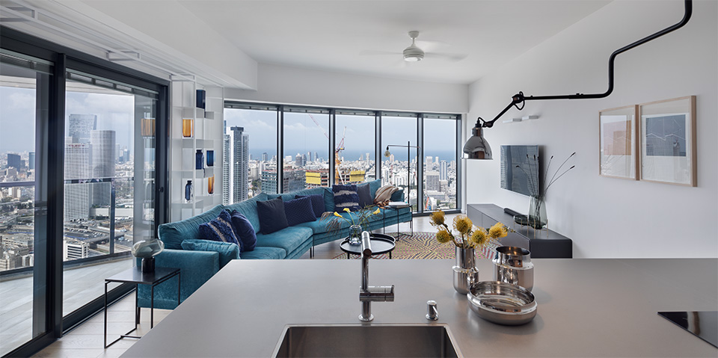
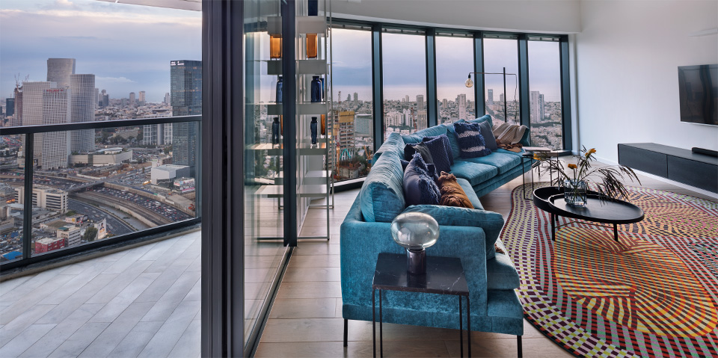
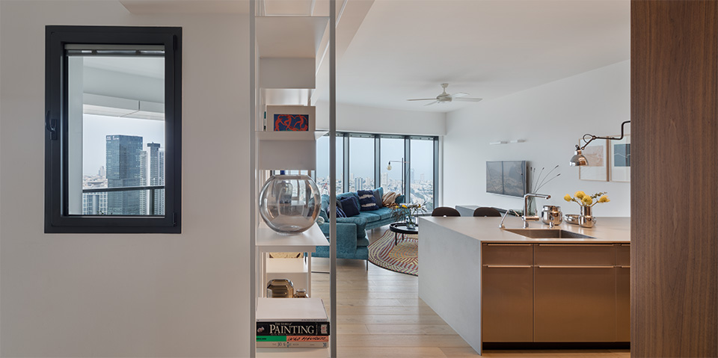
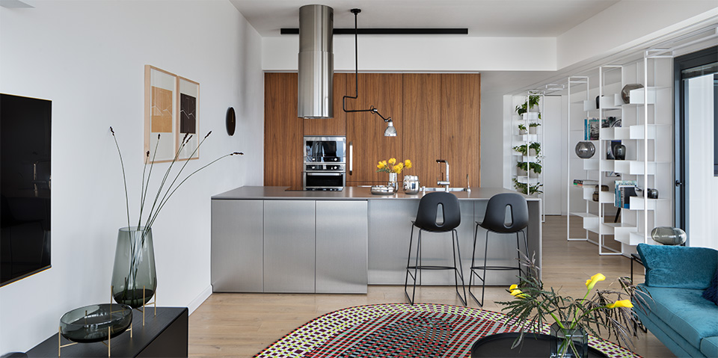
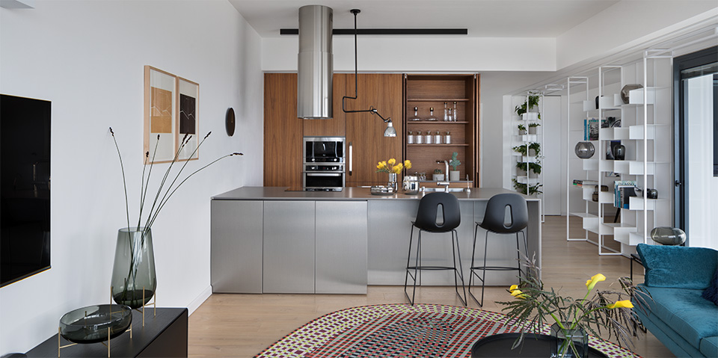
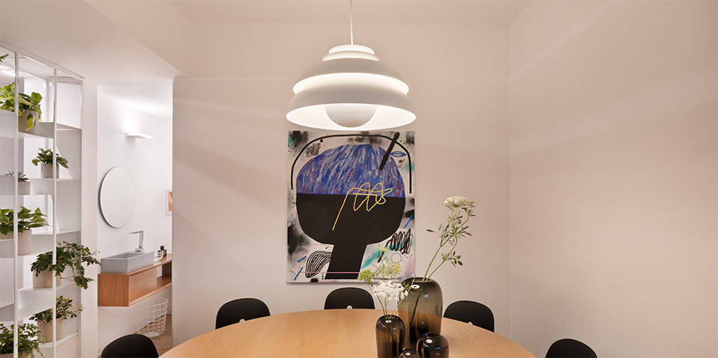

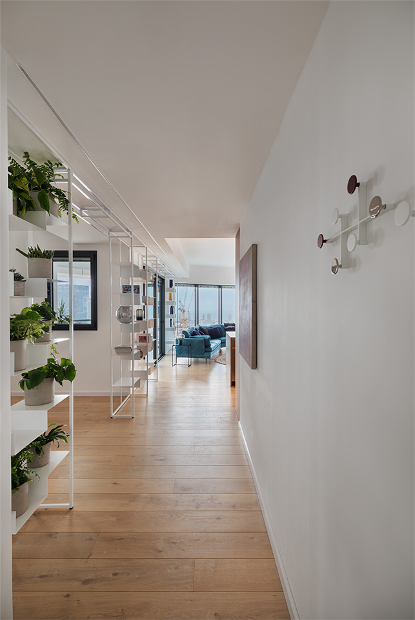
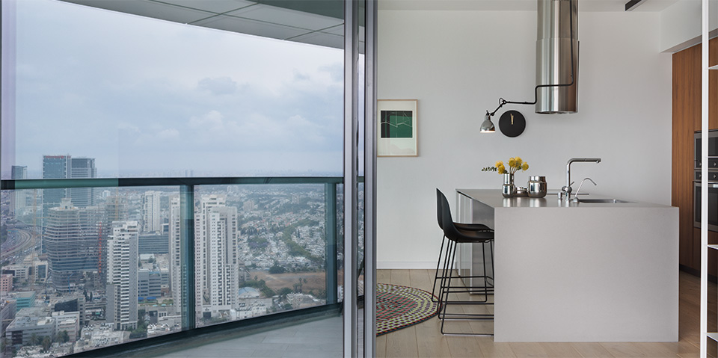
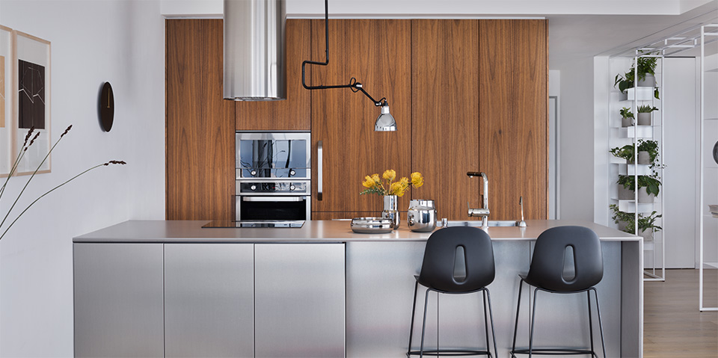
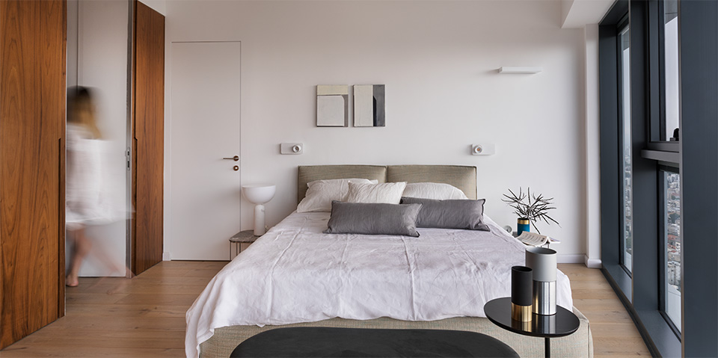
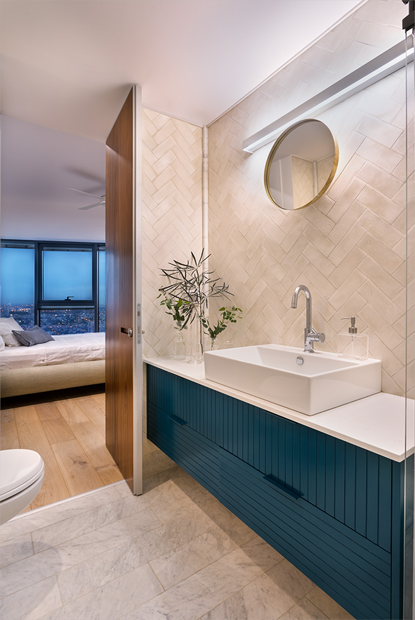
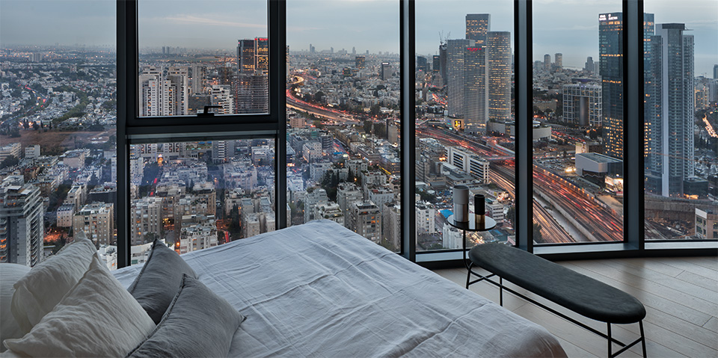
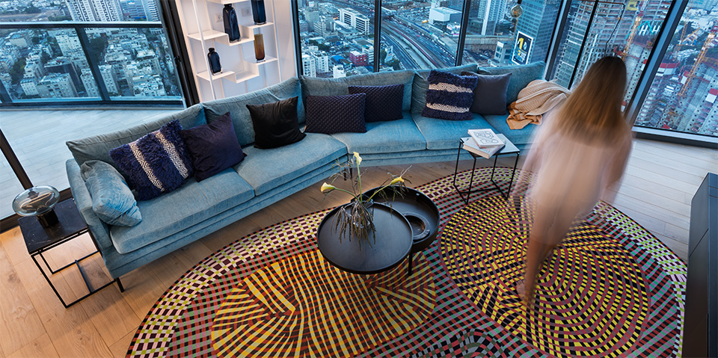
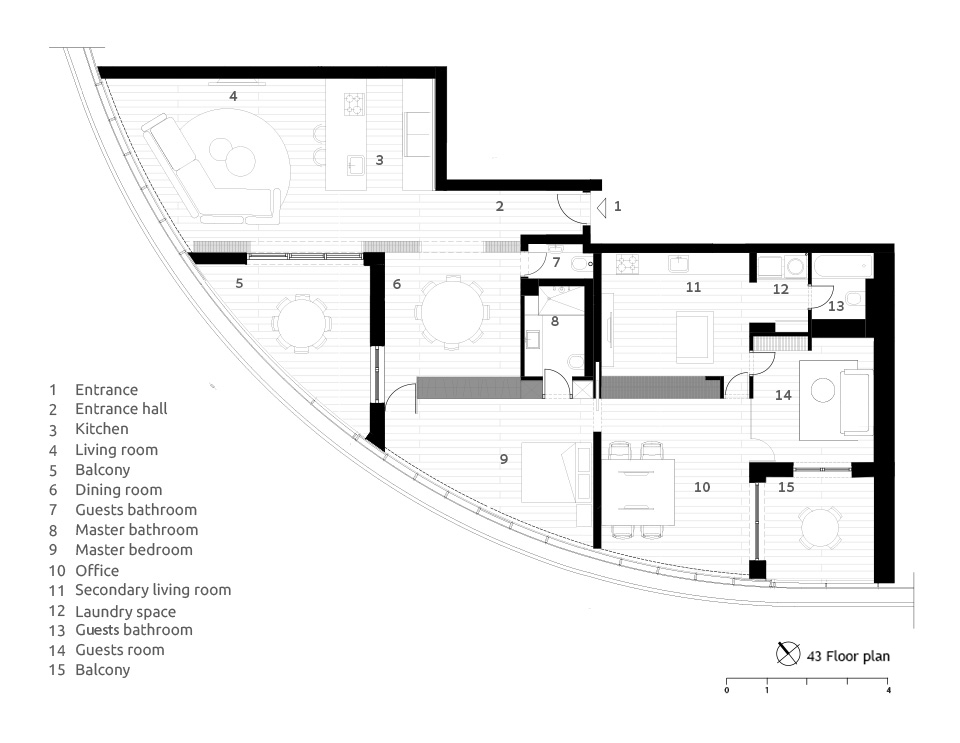
TLV Sky Apartment
Interior design and planning for a residential apartment which was created by joining two adjacent apartments. The design concept focused on two central characteristics – the first being the breathtaking urban view and Tel Aviv coastline, the second being the exterior circular curtain wall with western and southern exposures.
The clients who are ardent readers, book lovers and manuscript collectors had dual programmatic intent – working and living. The design concept reacted to these two fields of interest –the ‘line’ which characterizes writing, and the ‘shelf’ / ‘cabinet’ which are vital to the display and storage of books.
The dialogue manifested in two elements –metal shelves painted white which span the entire apartment and serve as a display for books and decorative items alike. The second, a wooden cabinet with a walnut veneer finish which acts as a unifying element of both apartments and accompanies people as they move along the axis leading from one apartment to the other. This piece serves as a wardrobe in the master bedroom and flows into the office space where it serves as a functional storage unit.

