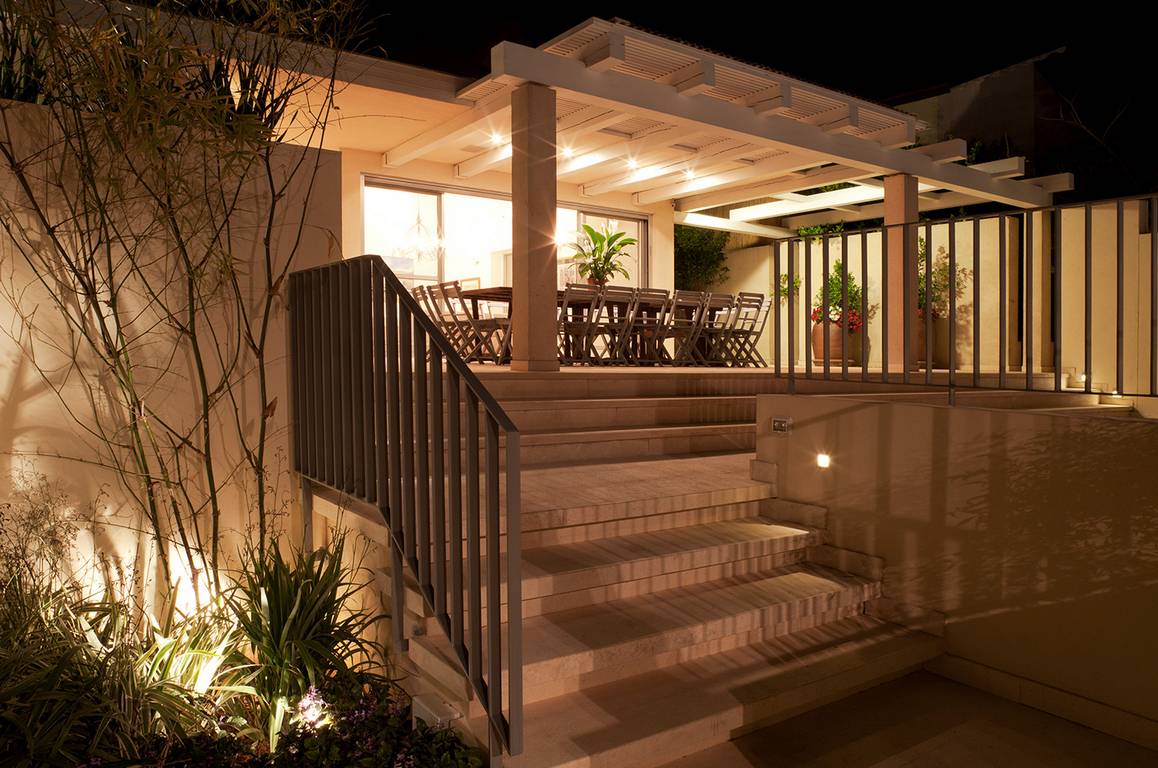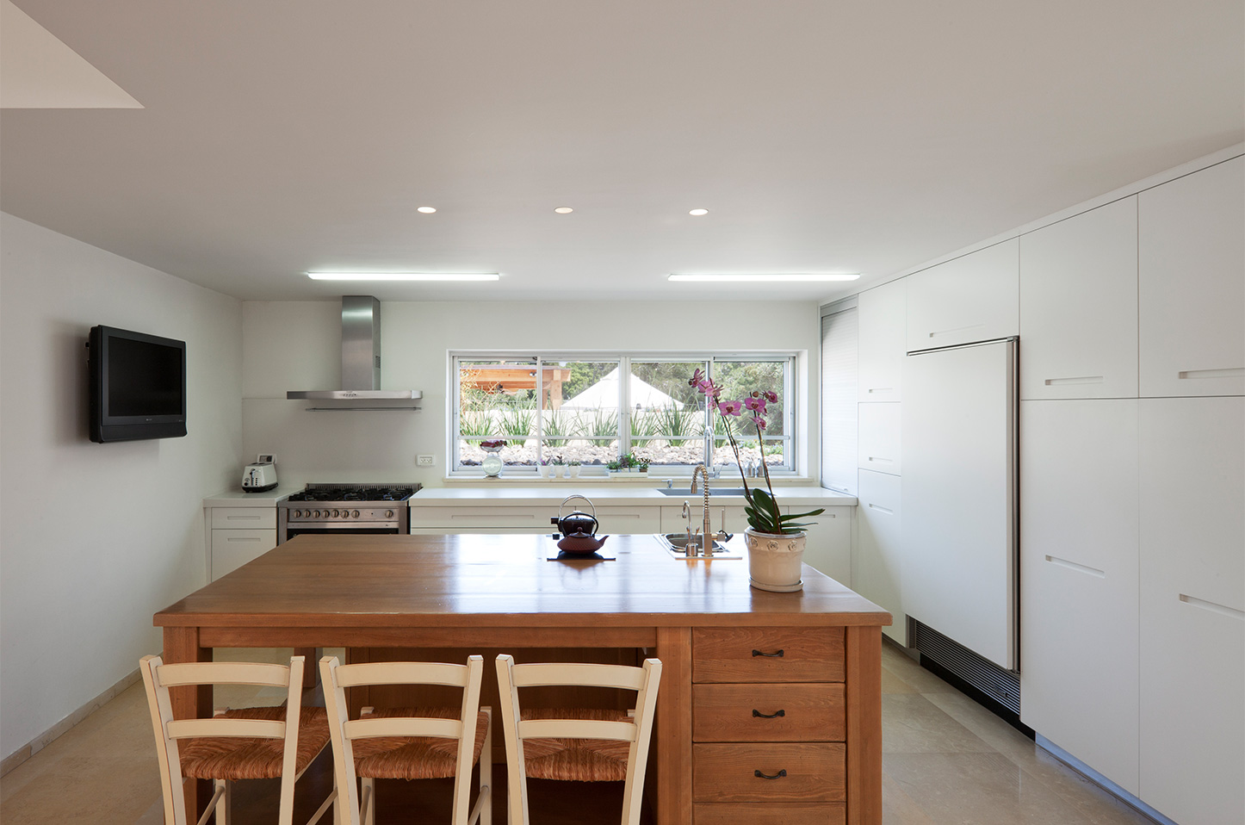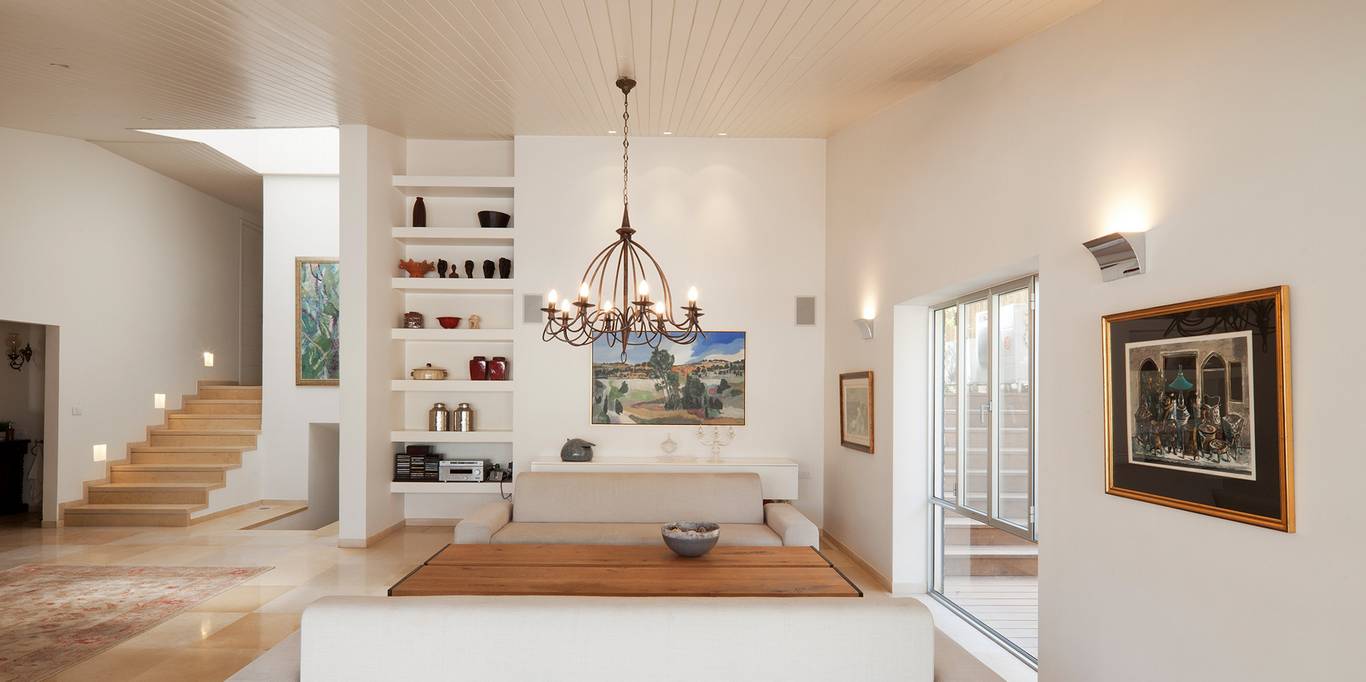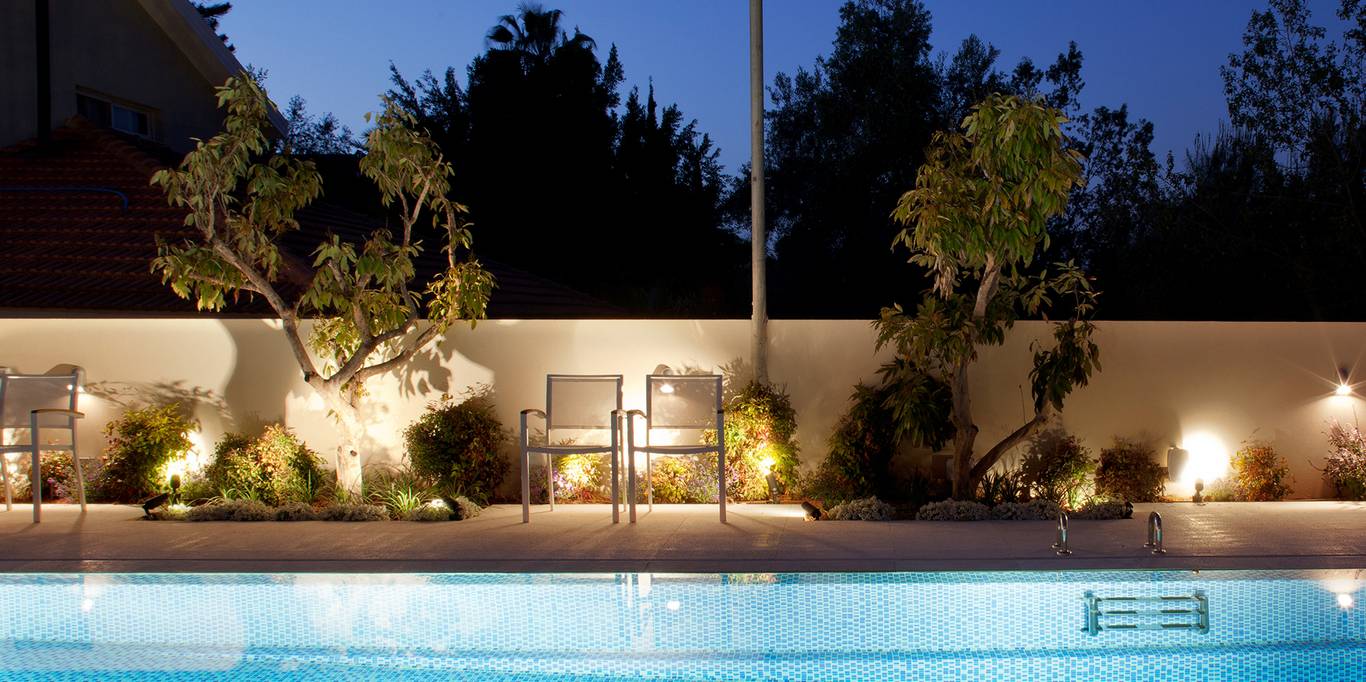Village House




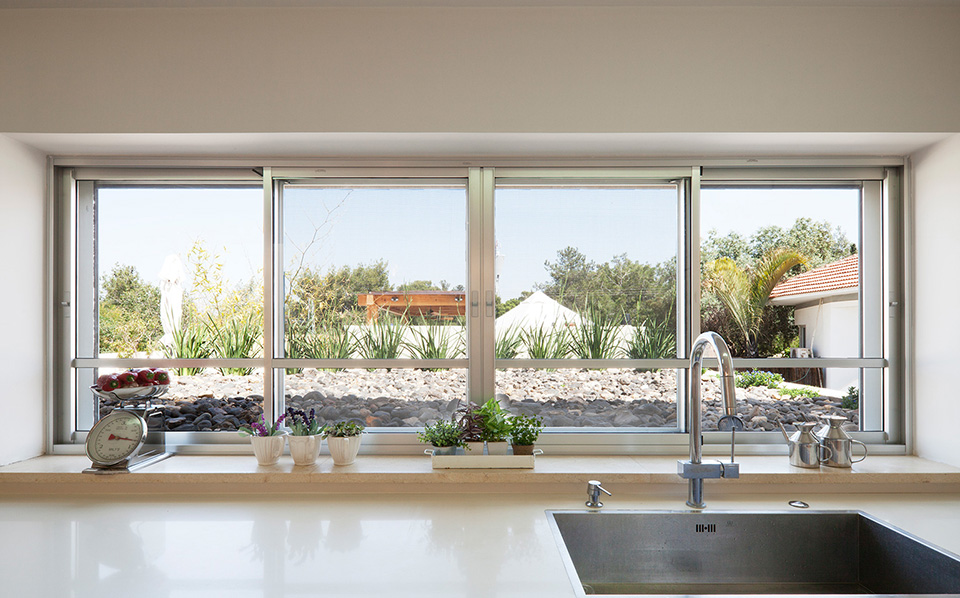


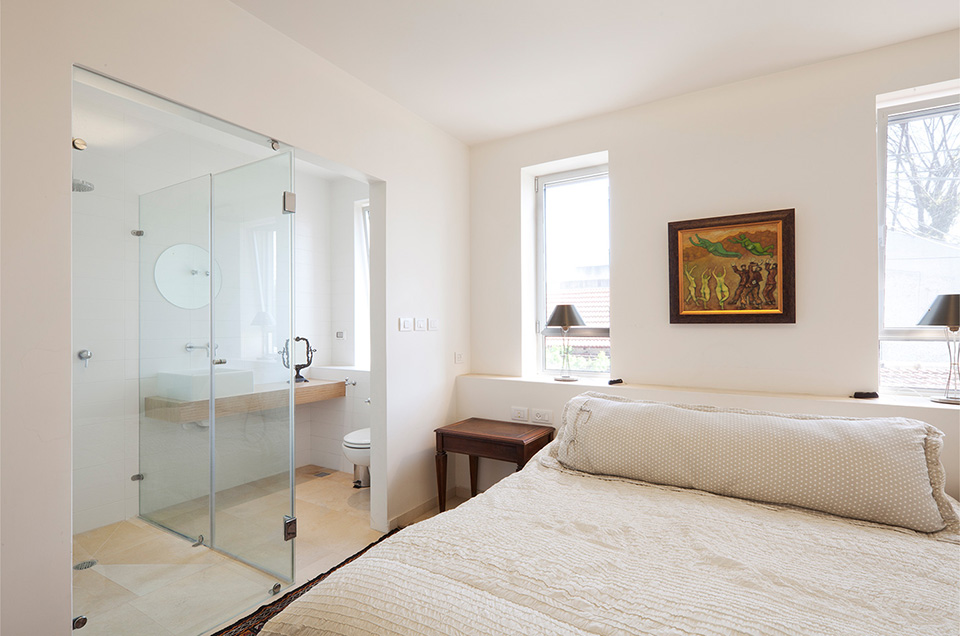



Village House
A private house, built in the 1970s, underwent a total renovation while changing the program from a large family to a couple in the 1950s. The number of rooms reduced to four main ones: a living room, a kitchen, a guest room, a family room and a master bedroom. From the front court, you go up a on a clear route along the northern front that leads to a more intimate backyard. This axis of movement also appears inside the house and exposes the viewer to the transition between the public and the private.
The design idea was a visual space quataning from the old structure, combined with a new concept regarding the natural lighting and the dose of it in the different spaces. The choices indicate a preference for brighter colors and a monochromatic background. In the living room, a large window “grows” from the connection between the stone cladding and the outer deck floor. In one gaze, you can see a chandelier made of antique metal and the fruit trees, placing along a concrete wall, that was built in border with the northern terrain. This faces a big open space, covered with a pergola made of pinewood, bounded by three stairs that were “stretched” to its full width. The stairs go down towards the front garden and a the swimming pool.


